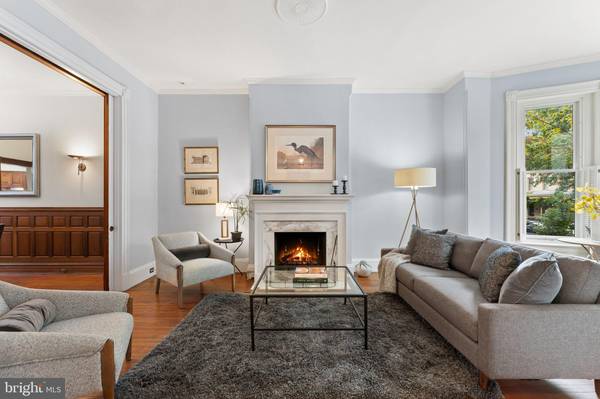$1,405,000
$1,475,000
4.7%For more information regarding the value of a property, please contact us for a free consultation.
208 6TH ST SE Washington, DC 20003
4 Beds
3 Baths
2,436 SqFt
Key Details
Sold Price $1,405,000
Property Type Townhouse
Sub Type Interior Row/Townhouse
Listing Status Sold
Purchase Type For Sale
Square Footage 2,436 sqft
Price per Sqft $576
Subdivision Capitol Hill
MLS Listing ID DCDC2115434
Sold Date 12/28/23
Style Victorian
Bedrooms 4
Full Baths 2
Half Baths 1
HOA Y/N N
Abv Grd Liv Area 1,704
Originating Board BRIGHT
Year Built 1881
Annual Tax Amount $11,364
Tax Year 2023
Lot Size 1,549 Sqft
Acres 0.04
Property Description
Just 1 block from Eastern Market - The beating heart of Capitol Hill's urban village! Inside: a truly RARE curated collection of historic architectural features: original foyer, formal front parlor, GIANT 8' pocket doors, + heart-of-pine floors. Marvel at the museum-quality faux-painted casework in the entry hall, central dining room with chestnut wainscot panels, and much more! Morning sun graces the rear kitchen, complete with second brick hearth and overlooking GLORIOUS private gardens! Turned iron staircase leads to your private sanctuary, with brick walls and mature plantings. An idyllic spot to relax with coffee, evening cocktails, or full garden party! Upstairs find three large bedrooms with soaring transoms, SEVEN smart closets, and updated bath. BONUS lower level English basement delivers classic Capital flexibility: guest suite, rental, or home office, complete with separate front entry, second kitchen, bedroom, and full bath + THIRD fireplace!
Don't miss this rare specimen for historic detail, smart systems updates, and savvy rental potential!
Call us for a private tour
Location
State DC
County Washington
Zoning RF-1
Direction West
Rooms
Basement English, Front Entrance
Interior
Interior Features 2nd Kitchen, Ceiling Fan(s), Floor Plan - Traditional, Formal/Separate Dining Room, Kitchen - Table Space, Skylight(s), Wood Floors
Hot Water Natural Gas
Heating Hot Water
Cooling Central A/C
Flooring Hardwood, Ceramic Tile
Fireplaces Number 3
Fireplaces Type Gas/Propane, Wood
Furnishings No
Fireplace Y
Window Features Double Pane,Double Hung
Heat Source Natural Gas
Laundry Lower Floor
Exterior
Fence Privacy, Masonry/Stone, Decorative
Utilities Available Under Ground
Waterfront N
Water Access N
View City, Garden/Lawn
Roof Type Rubber
Accessibility None
Garage N
Building
Story 3
Foundation Concrete Perimeter
Sewer Public Sewer
Water Public
Architectural Style Victorian
Level or Stories 3
Additional Building Above Grade, Below Grade
Structure Type 9'+ Ceilings,Plaster Walls,Paneled Walls
New Construction N
Schools
Elementary Schools Brent
School District District Of Columbia Public Schools
Others
Pets Allowed Y
Senior Community No
Tax ID 0871//0016
Ownership Fee Simple
SqFt Source Assessor
Acceptable Financing Cash, Conventional, FHA, VA
Horse Property N
Listing Terms Cash, Conventional, FHA, VA
Financing Cash,Conventional,FHA,VA
Special Listing Condition Standard
Pets Description No Pet Restrictions
Read Less
Want to know what your home might be worth? Contact us for a FREE valuation!

Our team is ready to help you sell your home for the highest possible price ASAP

Bought with Steve A Raffaelli JR • Compass





