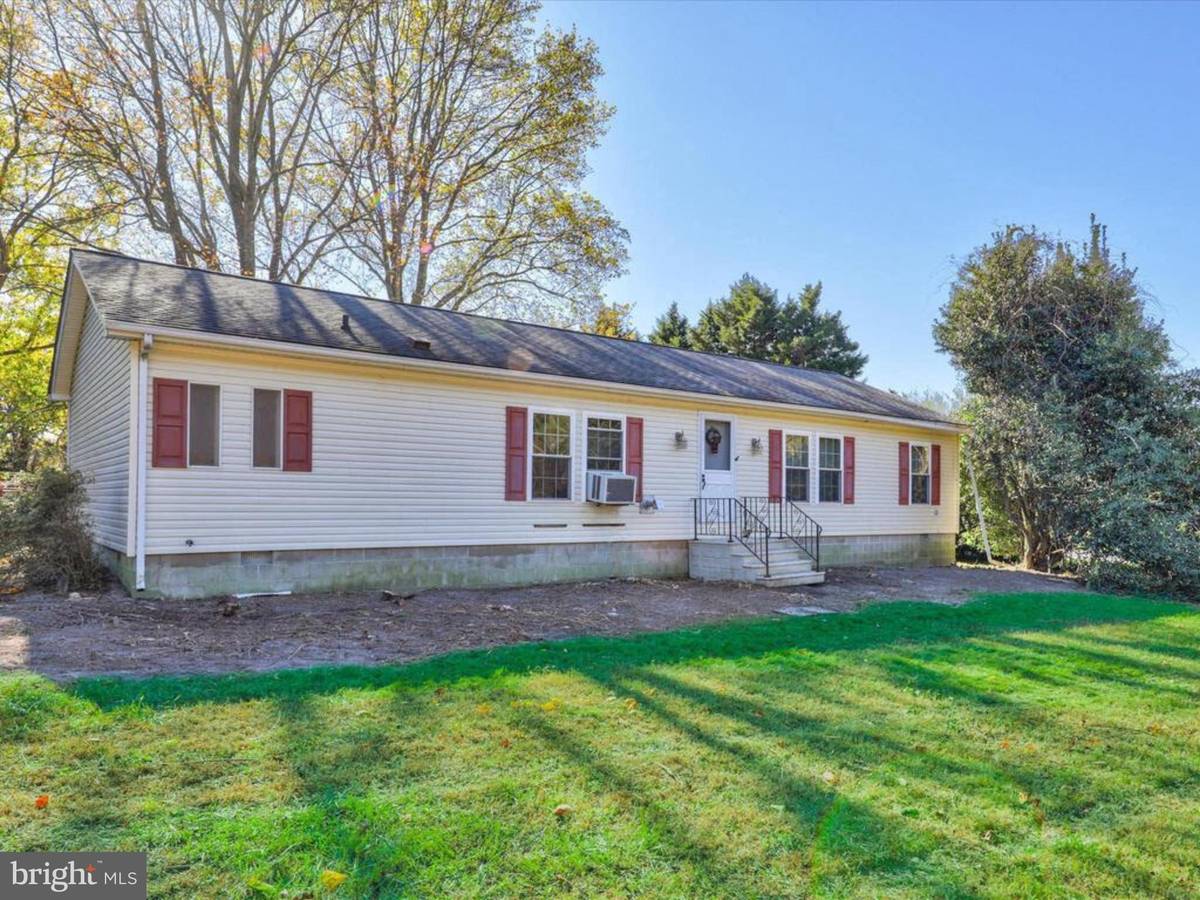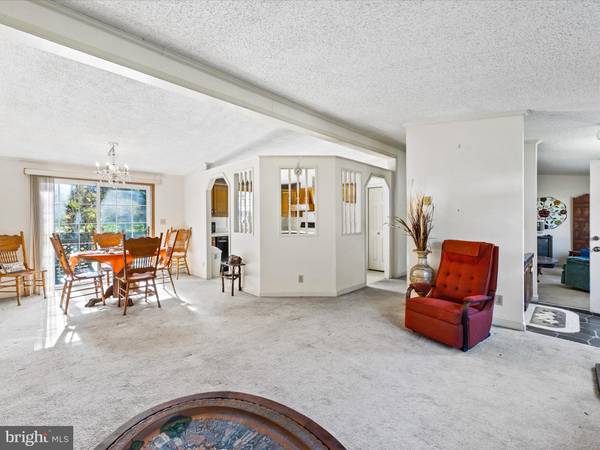$300,000
$315,900
5.0%For more information regarding the value of a property, please contact us for a free consultation.
29030 LOG CABIN HILL RD Lewes, DE 19958
3 Beds
2 Baths
1,560 SqFt
Key Details
Sold Price $300,000
Property Type Single Family Home
Sub Type Detached
Listing Status Sold
Purchase Type For Sale
Square Footage 1,560 sqft
Price per Sqft $192
Subdivision Stamper Farms
MLS Listing ID DESU2051714
Sold Date 12/22/23
Style Ranch/Rambler
Bedrooms 3
Full Baths 2
HOA Y/N N
Abv Grd Liv Area 1,560
Originating Board BRIGHT
Year Built 1990
Annual Tax Amount $737
Tax Year 2022
Lot Size 0.990 Acres
Acres 0.99
Lot Dimensions 164.00 x 285.00
Property Description
Welcome to 29030 Log Cabin Hill Rd, a charming 3-bedroom, 2-bathroom home with over 1,560 square feet of living space, set on a generous .99-acre lot with NO HOA restrictions. This move in condition property offers a unique opportunity of being on it's own land while being just minutes away from the beach. There is a fenced backyard and shed but the yard continues for whatever you wish, ... possible in-ground pool or storing landscaping equipment.
Located in a non-HOA community but within the Cape Henlopen School District, you'll have access to excellent education options for your family. Plus, proximity to unlimited shopping, restaurants, and beautiful beaches ensures that you'll have the best of both worlds – tranquility and convenience.
Don't miss your chance to own this exceptional property!
Location
State DE
County Sussex
Area Lewes Rehoboth Hundred (31009)
Zoning AR-1
Rooms
Other Rooms Living Room, Dining Room, Primary Bedroom, Family Room, Laundry, Additional Bedroom
Main Level Bedrooms 3
Interior
Interior Features Skylight(s), WhirlPool/HotTub, Carpet, Combination Dining/Living, Entry Level Bedroom, Floor Plan - Open, Tub Shower
Hot Water Electric
Cooling Window Unit(s)
Flooring Carpet, Vinyl
Equipment Dishwasher, Dryer - Electric, Oven/Range - Electric, Range Hood, Refrigerator, Washer, Water Heater, Dryer - Front Loading
Furnishings No
Fireplace N
Appliance Dishwasher, Dryer - Electric, Oven/Range - Electric, Range Hood, Refrigerator, Washer, Water Heater, Dryer - Front Loading
Heat Source Electric
Laundry Dryer In Unit, Main Floor, Washer In Unit
Exterior
Exterior Feature Deck(s)
Fence Partially
Utilities Available Cable TV, Electric Available, Phone Available
Waterfront N
Water Access N
Roof Type Shingle,Asphalt
Accessibility None
Porch Deck(s)
Road Frontage City/County
Parking Type Off Street, Driveway
Garage N
Building
Lot Description Cleared, Trees/Wooded
Story 1
Foundation Block, Crawl Space
Sewer Gravity Sept Fld
Water Well
Architectural Style Ranch/Rambler
Level or Stories 1
Additional Building Above Grade, Below Grade
New Construction N
Schools
School District Cape Henlopen
Others
Pets Allowed Y
Senior Community No
Tax ID 334-04.00-57.00
Ownership Fee Simple
SqFt Source Assessor
Acceptable Financing Cash, Conventional
Listing Terms Cash, Conventional
Financing Cash,Conventional
Special Listing Condition Standard
Pets Description No Pet Restrictions
Read Less
Want to know what your home might be worth? Contact us for a FREE valuation!

Our team is ready to help you sell your home for the highest possible price ASAP

Bought with Dustin Oldfather • Compass





