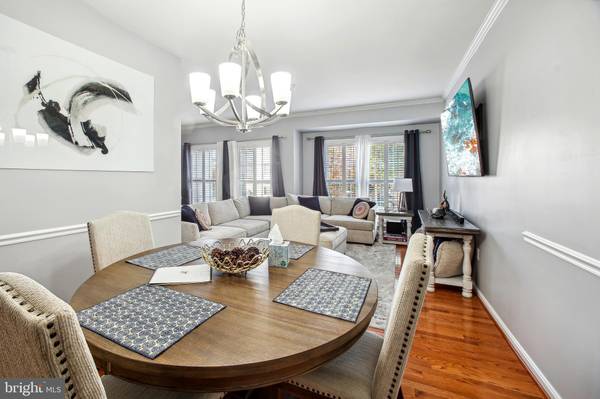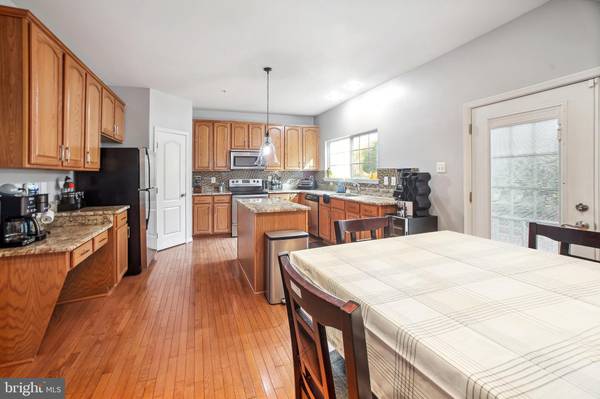$432,500
$429,999
0.6%For more information regarding the value of a property, please contact us for a free consultation.
1233 RING BILL LOOP Upper Marlboro, MD 20774
3 Beds
3 Baths
2,090 SqFt
Key Details
Sold Price $432,500
Property Type Townhouse
Sub Type Interior Row/Townhouse
Listing Status Sold
Purchase Type For Sale
Square Footage 2,090 sqft
Price per Sqft $206
Subdivision Perrywood
MLS Listing ID MDPG2095158
Sold Date 12/22/23
Style Colonial
Bedrooms 3
Full Baths 2
Half Baths 1
HOA Fees $87/mo
HOA Y/N Y
Abv Grd Liv Area 1,628
Originating Board BRIGHT
Year Built 2003
Annual Tax Amount $5,188
Tax Year 2022
Lot Size 1,804 Sqft
Acres 0.04
Property Description
Step into this exquisite brick-front, 3-bedroom, 2.5-bath colonial townhome, nestled in the coveted Perrywood neighborhood. The foyer welcomes you with a blend of elegant hardwood and tiled flooring, leading to a sunlit flex space that opens to the rear yard - an ideal area for an in-home office, gym, or a formal living room to greet guests. Discover generous closet space, convenient garage access, and an unfinished storage room with plumbing rough-ins, presenting the potential for a powder room on this level. The main living area of this gorgeous home offers luxurious finishes throughout, including gleaming hardwood flooring, fresh paint (2023), recessed lighting, and crown molding. The Chef's kitchen is a true delight, showcasing beautiful wooded cabinets with built-in desk area, granite countertops, stainless steel appliances and spacious island, perfect for meal prepping. Enjoy your morning coffee in the adjacent breakfast area with French doors and a Juliette balcony, offering serene views of the wooded rear yard. The sun-filled family room and dining area, along with the nearby powder room, create an inviting space for gatherings with loved ones. When it's time to unwind, ascend the wooden staircase to the Owner’s suite, complete with a large walk-in closet and a spa-like en-suite bath featuring a dual sink vanity, tiled walk-in shower, and a separate soaking tub. Two additional spacious bedrooms with ceiling fans, a full bath, and the laundry room, complete this level. Host summer BBQs in the rear yard and relish in the tranquil tree-lined views while children and pets play. The attached one-car garage and driveway provide off-street parking for two vehicles, with ample guest parking nearby. Immerse yourself in the community amenities, which include an outdoor pool, tot lot, basketball court, and tennis court. Conveniently located, just a short drive to nearby grocery stores such as Giant, Target, and Aldi. Take advantage of the existing VA loan with an interest rate of 2.875% - a potential for significant savings if assumed by qualified buyers! This is a rare gem that should not be missed!
Location
State MD
County Prince Georges
Zoning LCD
Rooms
Basement Garage Access, Rear Entrance, Rough Bath Plumb, Walkout Stairs, Fully Finished
Interior
Interior Features Ceiling Fan(s), Breakfast Area, Carpet, Chair Railings, Combination Dining/Living, Crown Moldings, Dining Area, Family Room Off Kitchen, Floor Plan - Traditional, Kitchen - Gourmet, Kitchen - Island, Primary Bath(s), Recessed Lighting, Soaking Tub, Upgraded Countertops, Walk-in Closet(s), Window Treatments, Wood Floors
Hot Water Natural Gas
Heating Central
Cooling Central A/C
Flooring Hardwood, Ceramic Tile, Carpet
Equipment Built-In Microwave, Dishwasher, Disposal, Dryer, Refrigerator, Washer, Oven/Range - Gas, Stainless Steel Appliances
Appliance Built-In Microwave, Dishwasher, Disposal, Dryer, Refrigerator, Washer, Oven/Range - Gas, Stainless Steel Appliances
Heat Source Electric
Exterior
Exterior Feature Porch(es)
Garage Garage - Front Entry, Inside Access
Garage Spaces 2.0
Amenities Available Basketball Courts, Tennis Courts, Jog/Walk Path, Dog Park
Waterfront N
Water Access N
Accessibility None
Porch Porch(es)
Attached Garage 1
Total Parking Spaces 2
Garage Y
Building
Story 3
Foundation Slab
Sewer Public Sewer
Water Public
Architectural Style Colonial
Level or Stories 3
Additional Building Above Grade, Below Grade
New Construction N
Schools
Elementary Schools Perrywood
Middle Schools Kettering
High Schools Largo
School District Prince George'S County Public Schools
Others
HOA Fee Include Pool(s),Trash,Snow Removal,Common Area Maintenance
Senior Community No
Tax ID 17033421849
Ownership Fee Simple
SqFt Source Assessor
Security Features Security System
Acceptable Financing FHA, VA, Cash, Conventional, Assumption
Listing Terms FHA, VA, Cash, Conventional, Assumption
Financing FHA,VA,Cash,Conventional,Assumption
Special Listing Condition Standard
Read Less
Want to know what your home might be worth? Contact us for a FREE valuation!

Our team is ready to help you sell your home for the highest possible price ASAP

Bought with Karen J Summerfield • Compass





