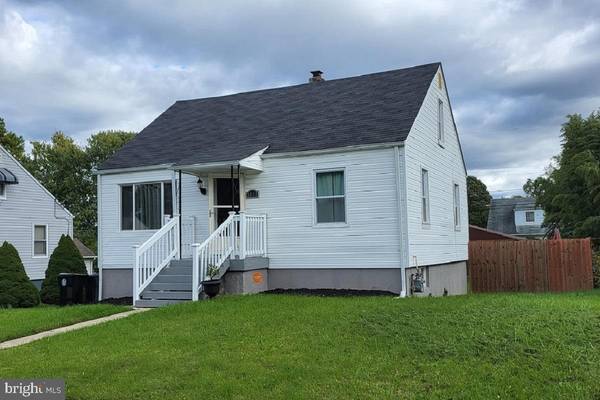$285,000
$284,990
For more information regarding the value of a property, please contact us for a free consultation.
3513 ELLEN RD Windsor Mill, MD 21244
4 Beds
2 Baths
1,670 SqFt
Key Details
Sold Price $285,000
Property Type Single Family Home
Sub Type Detached
Listing Status Sold
Purchase Type For Sale
Square Footage 1,670 sqft
Price per Sqft $170
Subdivision Milford Mill
MLS Listing ID MDBC2080584
Sold Date 12/21/23
Style Cape Cod
Bedrooms 4
Full Baths 2
HOA Y/N N
Abv Grd Liv Area 1,170
Originating Board BRIGHT
Year Built 1952
Annual Tax Amount $3,201
Tax Year 2023
Lot Size 7,500 Sqft
Acres 0.17
Property Description
***Property is eligible for MMP & Baltimore County DPA***Location, location, location! This lovely updated classic cape is nestled in a charming bedroom community that is mere minutes to 695, quicky accessible to a major community thoroughfare and one block to public transportation. Conveniences abound and that is just the introduction to this deceptively roomy gem of a home. Nice 2016 updates were top to bottom: Roof replaced and changes all the way down to the fully finished basement with nice nooks and crannies and two decked out full baths including one with a jetted tub! A complete kitchen overhaul included modern appliances and sink, updated cabinets plus pretty granite countertops. In this home, all the rooms are comfortably sized and well appointed. So, whether you are scaling up from your starter condo or apartment home or downsizing for a little less house, this cute home lives well above its square footage in many pleasantly surprising ways, indoors and out! Its a beautiful little package offering a soft and comfortable place to land for anyone seeking its many charms: great entertainment spaces, hobby room, study areas and more... Did I mention the deck and that the basement door walks out to the large, level backyard; barbeque anyone? Also, check out the basement spaces, great potential for an in-law suite!
Well, take a look for yourself!
Location
State MD
County Baltimore
Zoning R
Rooms
Basement Fully Finished
Main Level Bedrooms 2
Interior
Hot Water Natural Gas
Heating Central
Cooling Central A/C
Flooring Hardwood, Ceramic Tile
Equipment Built-In Microwave, Dryer, Disposal, Dishwasher, Dryer - Electric, Exhaust Fan, Icemaker, Oven/Range - Gas, Refrigerator, Stainless Steel Appliances, Washer
Fireplace N
Appliance Built-In Microwave, Dryer, Disposal, Dishwasher, Dryer - Electric, Exhaust Fan, Icemaker, Oven/Range - Gas, Refrigerator, Stainless Steel Appliances, Washer
Heat Source Natural Gas
Laundry Basement, Washer In Unit, Dryer In Unit
Exterior
Exterior Feature Deck(s)
Fence Fully
Waterfront N
Water Access N
Roof Type Composite
Street Surface Black Top
Accessibility None
Porch Deck(s)
Garage N
Building
Lot Description Cleared, Level
Story 3
Foundation Concrete Perimeter
Sewer Public Sewer
Water Public
Architectural Style Cape Cod
Level or Stories 3
Additional Building Above Grade, Below Grade
New Construction N
Schools
School District Baltimore County Public Schools
Others
Senior Community No
Tax ID 04020210450290
Ownership Fee Simple
SqFt Source Estimated
Acceptable Financing Cash, Conventional
Listing Terms Cash, Conventional
Financing Cash,Conventional
Special Listing Condition Standard
Read Less
Want to know what your home might be worth? Contact us for a FREE valuation!

Our team is ready to help you sell your home for the highest possible price ASAP

Bought with Shadé Reneé Fleming • Compass





