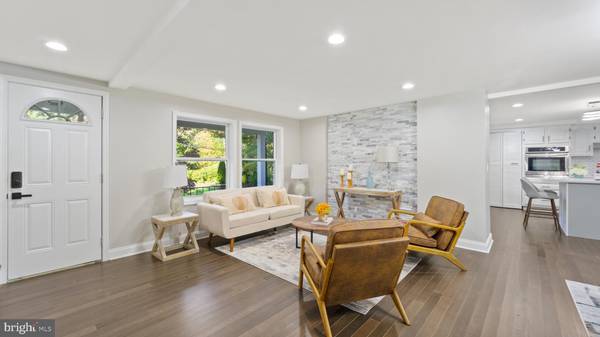$490,000
$499,000
1.8%For more information regarding the value of a property, please contact us for a free consultation.
4301 DEER PARK RD Randallstown, MD 21133
5 Beds
4 Baths
3,701 SqFt
Key Details
Sold Price $490,000
Property Type Single Family Home
Sub Type Detached
Listing Status Sold
Purchase Type For Sale
Square Footage 3,701 sqft
Price per Sqft $132
Subdivision Hernwood
MLS Listing ID MDBC2080586
Sold Date 12/11/23
Style Traditional
Bedrooms 5
Full Baths 3
Half Baths 1
HOA Y/N N
Abv Grd Liv Area 2,660
Originating Board BRIGHT
Year Built 1954
Annual Tax Amount $3,504
Tax Year 2022
Lot Size 0.445 Acres
Acres 0.45
Lot Dimensions 1.00 x
Property Description
Explore an inviting home in the highly sought-after Randallstown Owings Mill area, nestled within a serene half-acre oasis! This home has undergone a remarkable renovation, seamlessly blending luxury and practicality with its 5 well-proportioned bedrooms and 3 exquisite bathrooms. Step into the modern kitchen, where sparkling stainless steel appliances and stylish finishes are complemented by a spacious island, perfect for entertaining guests. Each bathroom is designed as a luxurious retreat, featuring high-end materials and contemporary fixtures. Quality permeates every aspect of this home, with energy-efficient features seamlessly integrated. Outside, a new deck has been installed, adding to the appeal of the inviting backyard and patio, perfect for outdoor activities and relaxation. Additionally, the basement offers the potential for extra living space. Randallstown Owings Mill boasts an array of top-notch amenities, including convenient shops and picturesque parks, with easy access to the highway and surrounding areas. Don't miss out on this exceptional opportunity! Schedule a viewing now to witness the unique charm of this property for yourself!
Location
State MD
County Baltimore
Zoning RESIDENTIAL
Rooms
Basement Unfinished, Walkout Level, Connecting Stairway
Main Level Bedrooms 2
Interior
Interior Features Built-Ins, Combination Dining/Living, Efficiency, Entry Level Bedroom, Floor Plan - Open, Kitchen - Efficiency, Kitchen - Island, Pantry, Primary Bath(s), Recessed Lighting, Walk-in Closet(s), Wood Floors
Hot Water Electric
Heating Central
Cooling Central A/C, Ceiling Fan(s)
Flooring Wood, Carpet, Concrete
Equipment Cooktop, Dishwasher, Disposal, Energy Efficient Appliances, ENERGY STAR Refrigerator, Icemaker, Oven - Wall, Oven/Range - Electric
Fireplace N
Window Features Double Pane
Appliance Cooktop, Dishwasher, Disposal, Energy Efficient Appliances, ENERGY STAR Refrigerator, Icemaker, Oven - Wall, Oven/Range - Electric
Heat Source Other
Laundry Basement
Exterior
Exterior Feature Deck(s), Patio(s), Porch(es), Roof
Garage Spaces 6.0
Utilities Available Cable TV, Electric Available, Water Available
Waterfront N
Water Access N
View Garden/Lawn, Trees/Woods
Roof Type Shake,Shingle
Accessibility Level Entry - Main
Porch Deck(s), Patio(s), Porch(es), Roof
Total Parking Spaces 6
Garage N
Building
Lot Description Backs to Trees, Cleared, Front Yard, Interior, Level
Story 3
Foundation Concrete Perimeter, Permanent
Sewer Public Sewer
Water Well
Architectural Style Traditional
Level or Stories 3
Additional Building Above Grade, Below Grade
Structure Type Dry Wall
New Construction Y
Schools
School District Baltimore County Public Schools
Others
Pets Allowed Y
Senior Community No
Tax ID 04020218721200
Ownership Fee Simple
SqFt Source Assessor
Security Features Carbon Monoxide Detector(s),Exterior Cameras
Acceptable Financing Cash, Conventional, FHA, VA, USDA
Horse Property N
Listing Terms Cash, Conventional, FHA, VA, USDA
Financing Cash,Conventional,FHA,VA,USDA
Special Listing Condition Standard
Pets Description No Pet Restrictions
Read Less
Want to know what your home might be worth? Contact us for a FREE valuation!

Our team is ready to help you sell your home for the highest possible price ASAP

Bought with Simone L Reid • Compass





