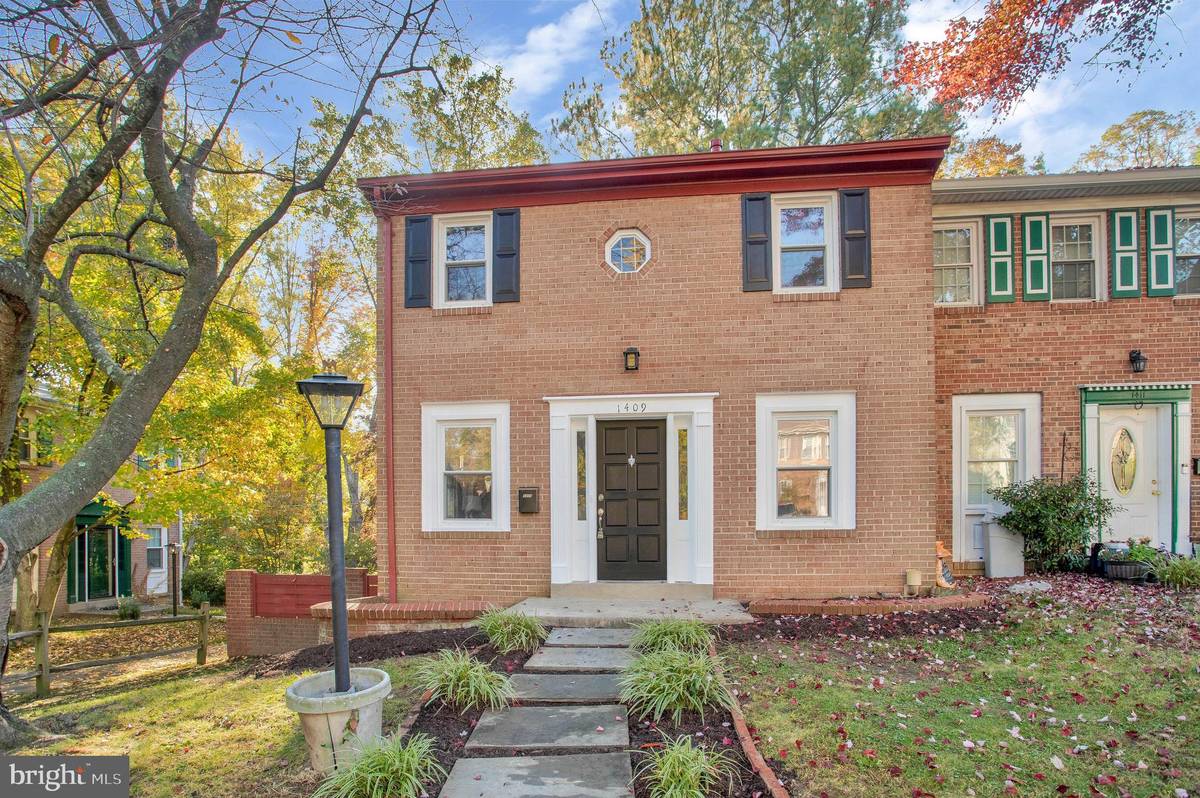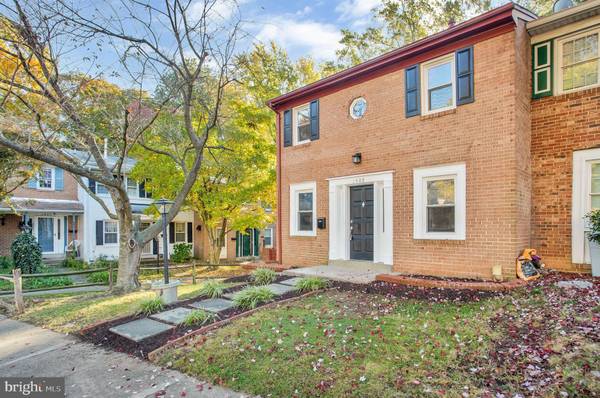$417,500
$424,900
1.7%For more information regarding the value of a property, please contact us for a free consultation.
1409 DEERFIELD LN Woodbridge, VA 22191
3 Beds
3 Baths
1,760 SqFt
Key Details
Sold Price $417,500
Property Type Townhouse
Sub Type End of Row/Townhouse
Listing Status Sold
Purchase Type For Sale
Square Footage 1,760 sqft
Price per Sqft $237
Subdivision Greenwich
MLS Listing ID VAPW2060824
Sold Date 11/27/23
Style Colonial
Bedrooms 3
Full Baths 3
HOA Fees $112/mo
HOA Y/N Y
Abv Grd Liv Area 1,408
Originating Board BRIGHT
Year Built 1967
Annual Tax Amount $3,845
Tax Year 2023
Lot Size 2,770 Sqft
Acres 0.06
Property Description
Pending release
Nestled in the heart of the highly sought-after Greenwich Hill neighborhood, this meticulously updated end-unit townhome offers 3 spacious bedrooms, 3 full baths, and 3 levels of tastefully designed living space. As you step inside, you'll be immediately greeted by walls of windows that flood the home with natural light, creating a warm and inviting atmosphere. Freshly painted throughout, lots of recessed lighting, the home boasts a harmonious blend of refinished hardwood and luxury vinyl flooring, ensuring both durability and style. The heart of this home is its gourmet galley kitchen, a true chef's delight. Featuring granite countertops, two tone cabinets, a sleek backsplash, stainless steel and black appliances, it's the perfect space for preparing delicious meals and entertaining guests. The open layout seamlessly connects the kitchen to the dining and living areas, making it easy to host gatherings with family and friends. Upstairs, the upper level offers a peaceful retreat with the owner's suite. Pamper yourself in the ensuite luxury bath, complete with a spacious shower and a generously sized closet for all your wardrobe needs. Two more well-appointed bedrooms and a lavish full bath down the hall ensure that everyone has their own space and privacy. The fully finished walk-out basement is a versatile space, ideal for cozy movie nights, home office, or as a recreational area. It even includes a wet bar, perfect for serving your favorite beverages. A convenient third full bath with a shower adds to the functionality of this level. Outside, you'll discover a large, beautiful fully fenced backyard, complete with meticulously manicured landscaping. It's the perfect oasis for enjoying the outdoors, hosting barbecues, or simply relaxing with a good book. Extra storage space ensures you have room for all your belongings. But the beauty of living in Greenwich Hill doesn't stop at your doorstep. The community offers a low HOA fee, providing access to amenities such as a swimming pool, basketball court, tot lot, and scenic walking trails. You'll have endless opportunities for leisure and recreation right at your fingertips. Location, too, is a standout feature of this home. Commuting is a breeze with easy access to I-95, Rt. 123, and the VRE station is approximately 1.1 miles away. Close proximity to commuter parking lots makes your daily journey hassle-free. The area offers an abundance of shopping, dining, and entertainment options, including Tackett's Mill, Potomac Mill Mall, Stonebridge at the Potomac, and more. And for a touch of history and small-town charm, you're just a stone's throw away from historic Occoquan, boasting quaint shops and delightful restaurants. When it comes to healthcare, you're in good hands. Sentara Lake Ridge, with advanced imaging, lab services, and 24-hour emergency care, is conveniently located just about a mile away. And if the need arises, Sentara Northern Virginia Medical Center is less than 5 miles away. As well as Kaiser Permanente's new state-of-the-art medical center in Woodbridge that just opened in 09/2023. Don't miss the chance to call this incredible end-unit townhome in Greenwich Hill your own. It's more than a home; it's a lifestyle. Welcome home to the perfect blend of comfort, convenience, and community. Your Greenwich Hill dream awaits!
Location
State VA
County Prince William
Zoning R6
Rooms
Basement Connecting Stairway, Fully Finished, Improved, Interior Access, Outside Entrance, Rear Entrance, Walkout Stairs, Other
Interior
Interior Features Built-Ins, Dining Area, Family Room Off Kitchen, Kitchen - Eat-In, Kitchen - Gourmet, Primary Bath(s), Recessed Lighting, Tub Shower, Upgraded Countertops, Walk-in Closet(s), Wet/Dry Bar, Wood Floors, Other
Hot Water Electric
Heating Forced Air
Cooling Central A/C
Flooring Ceramic Tile, Hardwood, Luxury Vinyl Plank, Other
Equipment Dishwasher, Disposal, Dryer, Exhaust Fan, Oven/Range - Gas, Refrigerator, Stainless Steel Appliances, Washer
Fireplace N
Appliance Dishwasher, Disposal, Dryer, Exhaust Fan, Oven/Range - Gas, Refrigerator, Stainless Steel Appliances, Washer
Heat Source Natural Gas
Laundry Basement, Has Laundry, Dryer In Unit, Washer In Unit
Exterior
Fence Fully, Rear
Amenities Available Basketball Courts, Common Grounds, Community Center, Jog/Walk Path, Pool - Outdoor, Recreational Center, Reserved/Assigned Parking, Tot Lots/Playground, Other
Water Access N
Accessibility None
Garage N
Building
Story 3
Foundation Other
Sewer Public Sewer
Water Public
Architectural Style Colonial
Level or Stories 3
Additional Building Above Grade, Below Grade
Structure Type Dry Wall
New Construction N
Schools
School District Prince William County Public Schools
Others
HOA Fee Include Common Area Maintenance,Management,Recreation Facility,Reserve Funds,Road Maintenance,Snow Removal,Trash,Other
Senior Community No
Tax ID 8392-78-8194
Ownership Fee Simple
SqFt Source Assessor
Special Listing Condition Standard
Read Less
Want to know what your home might be worth? Contact us for a FREE valuation!

Our team is ready to help you sell your home for the highest possible price ASAP

Bought with Bonnie Ray • Compass





