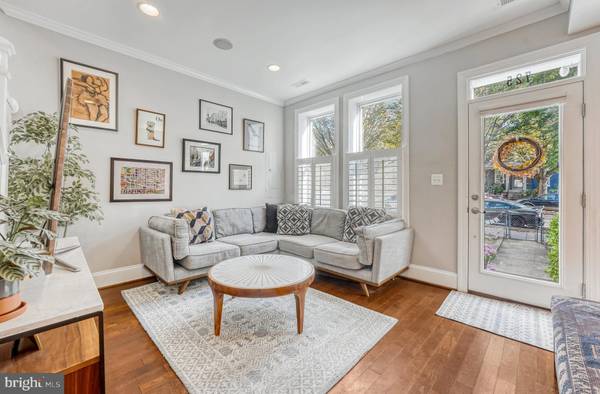$954,000
$949,900
0.4%For more information regarding the value of a property, please contact us for a free consultation.
725 KENTUCKY AVE SE Washington, DC 20003
3 Beds
3 Baths
1,440 SqFt
Key Details
Sold Price $954,000
Property Type Townhouse
Sub Type Interior Row/Townhouse
Listing Status Sold
Purchase Type For Sale
Square Footage 1,440 sqft
Price per Sqft $662
Subdivision Capitol Hill
MLS Listing ID DCDC2116784
Sold Date 12/04/23
Style Federal
Bedrooms 3
Full Baths 2
Half Baths 1
HOA Y/N N
Abv Grd Liv Area 1,440
Originating Board BRIGHT
Year Built 1913
Annual Tax Amount $5,952
Tax Year 2022
Lot Size 1,394 Sqft
Acres 0.03
Property Description
***House is Under Contract, Open House on 10/29 is Cancelled***
Located a quarter way down the sweetest and quietest stretch of Kentucky Ave on the Hill, lies a 3 Bedroom and 2.5 Bath townhouse with PARKING that provides a lovely balance of expanded and updated, and historic true-to-DC details. Set back from the one-way street with tons of street parking for visitors, this home welcomes you with a sizable fenced front yard, new exterior paint, and darling curb appeal. Step into a well-proportioned first floor equipped with two sides of exposed brick, rooms perfectly partitioned by a center staircase, and sleek recessed lighting throughout. The living room is illuminated by two front-facing windows and warmed with hardwood floors. Past a hall with a coat closet, you’ll find a dining room with space for a 4-6 seater table. The kitchen is HUGE with copious counter space, gas cooking, shelving, and two walls of freshly-painted cabinets. The open dining room and kitchen area catch plenty of light from two windows in the dogleg. Finishing out the first floor is a generous half-bath, additional built-in shelving and stacked laundry. Outside, a no-maintenance trex porch with plenty of space to lounge, entertain and grill overlooks seasonal plantings and private and secure parking.Upstairs, the spacious front bedroom has a wall of built-ins, a big closet and two sunny windows. A second bedroom serves as a perfect guest room or WFH space. At the end of the exposed brick and skylight-lit hallway a wonderful, newly built primary suite includes a bathroom with stylish tile and glass-paneled shower, a walk-in closet with custom shelving and a bedroom with an oversized window. A hall bath rounds out the top floor and hosts a tub and double vanity. A newly re-finished crawl space, new tankless water heater, a young roof and recently installed hardscaping give new owners peace of mind that some big-ticket items are already taken care of. The home is positioned in one of the most ideal corners of Capitol Hill, a few blocks in either direction to the Historic Congressional Cemetery (and dog park!) and a newly rebuilt Safeway. Within easy walking distance (and inbounds) to Watkins School and Potomac and Stadium Armory Metro, you may just leave the car behind more than you’d think! This beautifully updated home on one of the most special one way in/out blocks of Capitol Hill, please come see all there is to love on Kentucky Ave SE!
Please note: a recent renovation expanded the finished square footage to over 1440 square feet(see floor plans), the tax record reflects previous square footage.
Location
State DC
County Washington
Zoning RESIDENTIAL
Interior
Interior Features Kitchen - Galley, Recessed Lighting, Wood Floors, Built-Ins, Walk-in Closet(s), Ceiling Fan(s), Window Treatments
Hot Water Natural Gas
Heating Forced Air
Cooling Central A/C
Flooring Wood
Equipment Built-In Microwave, Dishwasher, Disposal, Dryer, Oven/Range - Gas, Oven - Double, Stainless Steel Appliances, Refrigerator, Washer
Fireplace N
Appliance Built-In Microwave, Dishwasher, Disposal, Dryer, Oven/Range - Gas, Oven - Double, Stainless Steel Appliances, Refrigerator, Washer
Heat Source Natural Gas
Laundry Main Floor
Exterior
Garage Spaces 1.0
Fence Wood
Waterfront N
Water Access N
Accessibility None
Total Parking Spaces 1
Garage N
Building
Story 2
Foundation Brick/Mortar
Sewer Public Sewer
Water Public
Architectural Style Federal
Level or Stories 2
Additional Building Above Grade, Below Grade
New Construction N
Schools
School District District Of Columbia Public Schools
Others
Senior Community No
Tax ID 1077//0080
Ownership Fee Simple
SqFt Source Assessor
Special Listing Condition Standard
Read Less
Want to know what your home might be worth? Contact us for a FREE valuation!

Our team is ready to help you sell your home for the highest possible price ASAP

Bought with Rebecca Weiner • Compass





