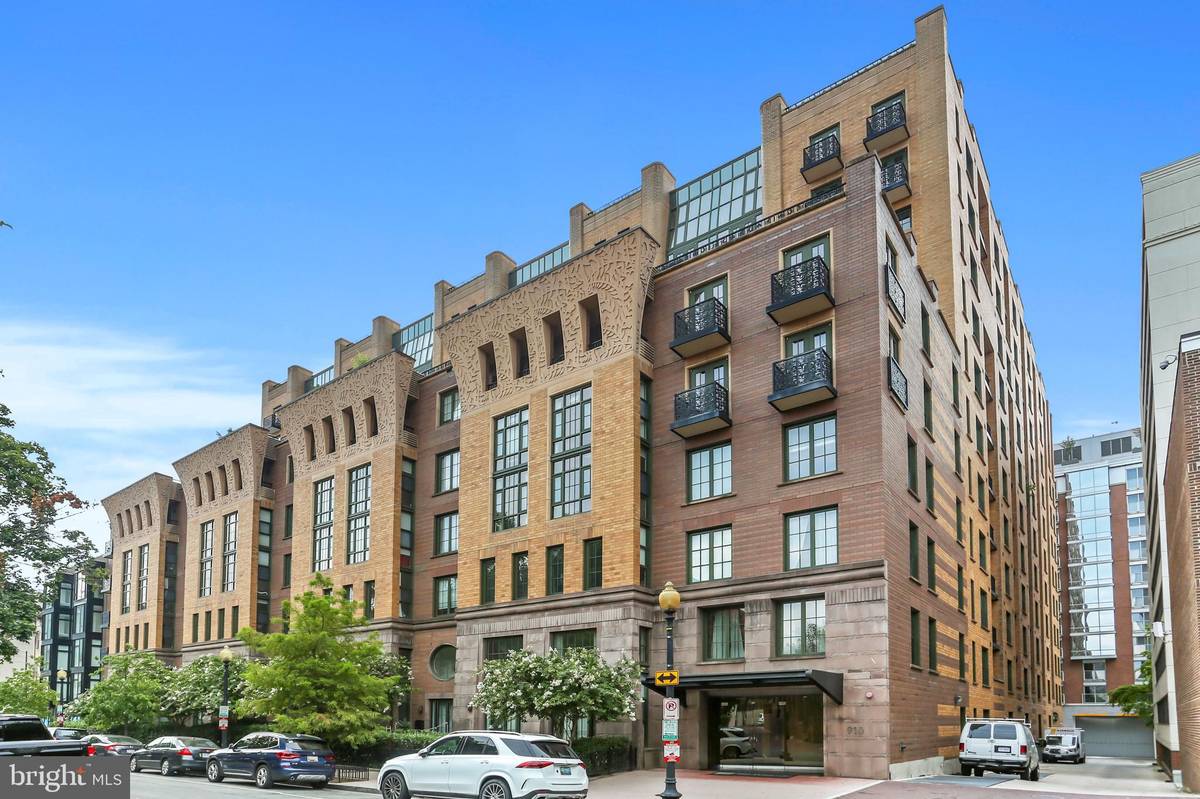$490,000
$515,000
4.9%For more information regarding the value of a property, please contact us for a free consultation.
910 M ST NW #906 Washington, DC 20001
1 Bed
1 Bath
755 SqFt
Key Details
Sold Price $490,000
Property Type Condo
Sub Type Condo/Co-op
Listing Status Sold
Purchase Type For Sale
Square Footage 755 sqft
Price per Sqft $649
Subdivision Logan/Shaw
MLS Listing ID DCDC2114618
Sold Date 11/13/23
Style Contemporary
Bedrooms 1
Full Baths 1
Condo Fees $671/mo
HOA Y/N N
Abv Grd Liv Area 755
Originating Board BRIGHT
Year Built 2006
Annual Tax Amount $4,605
Tax Year 2022
Property Description
Don’t miss this gorgeous one bedroom residence at the Whitman Condominium. Step inside and be greeted by a spacious entryway that opens up to a brilliantly designed open floor plan. Light wood floors, a custom-built walk-in closet, in unit washer/dryer, and a balcony, overlooking 10th Street Park are just a few of the features this residence offers. In addition, there is one reserved garage parking space and a separate storage unit that convey. The Whitman is an amenity-rich building with a 24-hour concierge, on-site property management, a gym, a community room with a billiard table, bicycle storage, grills, and a rooftop pool. The views across the city from the large wraparound community rooftop are breathtaking! Management is on-site Monday-Friday.
With a walk score of 98 and a bike score of 99, you'll find that daily errands become a breeze without the need for a car. The Whitman's prime location offers easy access to an array of attractions, including City Center, City Market at O, Logan Circle, The White House, Chinatown, The Mall, numerous grocery stores, and some of DC's finest dining establishments. Metro is one block away.
Just steps from The Whitman's main entrance, you'll discover Shaw's renowned Blagden Alley, home to a selection of Michelin Star restaurants, La Colombe Coffee, fitness classes, and more.
Location
State DC
County Washington
Zoning MU-4
Rooms
Basement Other
Main Level Bedrooms 1
Interior
Interior Features Combination Dining/Living, Floor Plan - Open
Hot Water Electric, Other
Heating Forced Air
Cooling Central A/C
Equipment Dishwasher, Disposal, Dryer, Microwave, Oven/Range - Electric, Refrigerator, Washer
Furnishings No
Fireplace N
Appliance Dishwasher, Disposal, Dryer, Microwave, Oven/Range - Electric, Refrigerator, Washer
Heat Source Electric
Exterior
Garage Underground
Garage Spaces 1.0
Amenities Available Concierge, Elevator, Exercise Room, Party Room, Pool - Outdoor, Security, Extra Storage
Waterfront N
Water Access N
Accessibility None
Total Parking Spaces 1
Garage Y
Building
Story 1
Unit Features Hi-Rise 9+ Floors
Sewer Public Septic, Public Sewer
Water Public
Architectural Style Contemporary
Level or Stories 1
Additional Building Above Grade, Below Grade
New Construction N
Schools
School District District Of Columbia Public Schools
Others
Pets Allowed Y
HOA Fee Include Custodial Services Maintenance,Ext Bldg Maint,Insurance,Pool(s),Sewer,Snow Removal,Trash,Water,Management
Senior Community No
Tax ID 0369//2320
Ownership Condominium
Special Listing Condition Standard
Pets Description Cats OK, Dogs OK, Number Limit
Read Less
Want to know what your home might be worth? Contact us for a FREE valuation!

Our team is ready to help you sell your home for the highest possible price ASAP

Bought with PHILIP DICKSON • TTR Sotheby's International Realty





