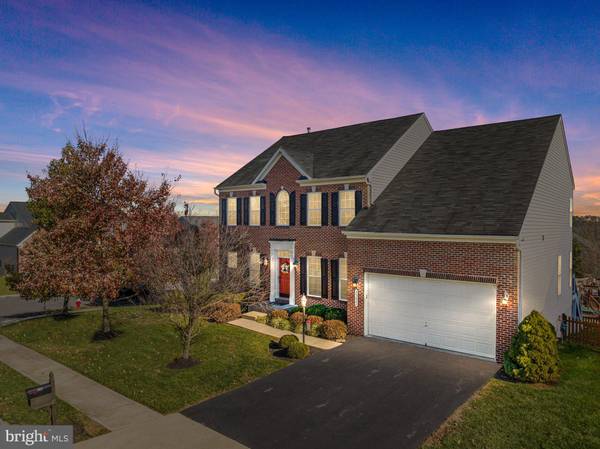$1,030,333
$975,000
5.7%For more information regarding the value of a property, please contact us for a free consultation.
25622 LAUGHTER DR Aldie, VA 20105
4 Beds
4 Baths
4,612 SqFt
Key Details
Sold Price $1,030,333
Property Type Single Family Home
Sub Type Detached
Listing Status Sold
Purchase Type For Sale
Square Footage 4,612 sqft
Price per Sqft $223
Subdivision Kirkpatrick Farms
MLS Listing ID VALO2058014
Sold Date 11/03/23
Style Colonial
Bedrooms 4
Full Baths 3
Half Baths 1
HOA Fees $104/mo
HOA Y/N Y
Abv Grd Liv Area 3,271
Originating Board BRIGHT
Year Built 2008
Annual Tax Amount $7,859
Tax Year 2023
Lot Size 8,712 Sqft
Acres 0.2
Property Description
** 10/7 OPEN HOUSE CANCELED **
Stunning NV home with over 4600 finished square feet and a brand NEW ROOF. The unending charm of this home begins at that curb and continues throughout the entire house. The well manicured lawn, beautiful landscaping and lush trees offers a warm greeting. The main level has a quiet office in the front of the home. The stunning white kitchen is open to the bright sun room and cozy family room with fireplace. The formal living room and dining room makes for the perfect entertaining space.
The second floor has an expansive primary suite with two walk in closets and primary bath. Three guest bedrooms, guest bath along with a spacious laundry room. The walkout finished lower level has a huge rec room, new full bath and lots of storage. It opens to a charming patio and large side yard. The deck overlooks the fenced yard. Hot water heater replaced in 2020.
Come see all this home has to offer!
Location
State VA
County Loudoun
Zoning PDH4
Direction Northwest
Rooms
Basement Fully Finished
Interior
Interior Features Built-Ins, Crown Moldings, Floor Plan - Open, Kitchen - Gourmet, Pantry, Recessed Lighting, Soaking Tub, Walk-in Closet(s), Wet/Dry Bar, Wood Floors
Hot Water Natural Gas
Heating Forced Air
Cooling Central A/C
Fireplaces Number 1
Equipment Built-In Microwave, Cooktop, Dishwasher, Disposal, Dryer, Oven - Double, Refrigerator, Washer
Fireplace Y
Appliance Built-In Microwave, Cooktop, Dishwasher, Disposal, Dryer, Oven - Double, Refrigerator, Washer
Heat Source Natural Gas
Exterior
Garage Garage - Front Entry
Garage Spaces 6.0
Amenities Available Swimming Pool, Tot Lots/Playground, Club House, Exercise Room, Tennis Courts, Basketball Courts
Waterfront N
Water Access N
Accessibility None
Attached Garage 2
Total Parking Spaces 6
Garage Y
Building
Story 3
Foundation Slab
Sewer Public Sewer
Water Public
Architectural Style Colonial
Level or Stories 3
Additional Building Above Grade, Below Grade
New Construction N
Schools
Elementary Schools Pinebrook
Middle Schools Willard
High Schools Lightridge
School District Loudoun County Public Schools
Others
Senior Community No
Tax ID 250400634000
Ownership Fee Simple
SqFt Source Assessor
Special Listing Condition Standard
Read Less
Want to know what your home might be worth? Contact us for a FREE valuation!

Our team is ready to help you sell your home for the highest possible price ASAP

Bought with Joyce R Sheftic • Coldwell Banker Realty





