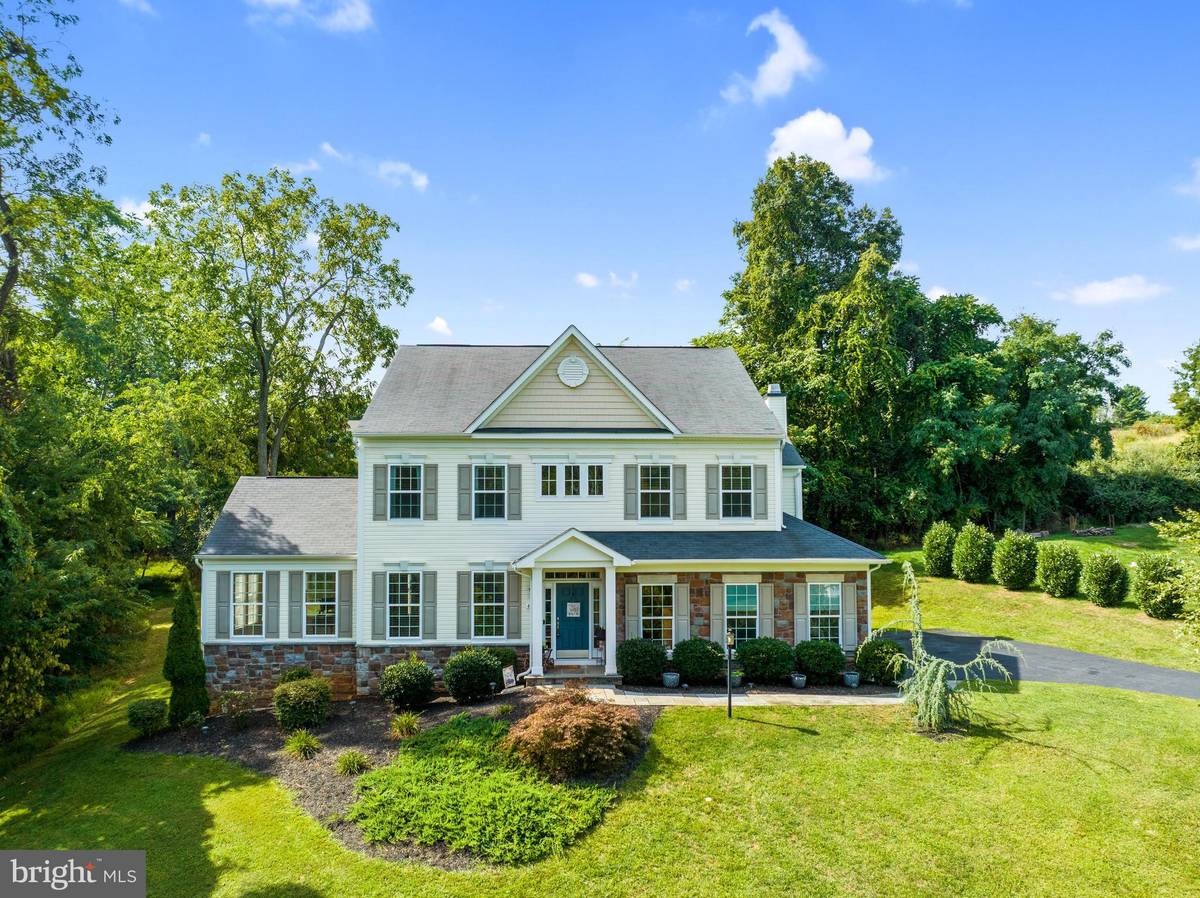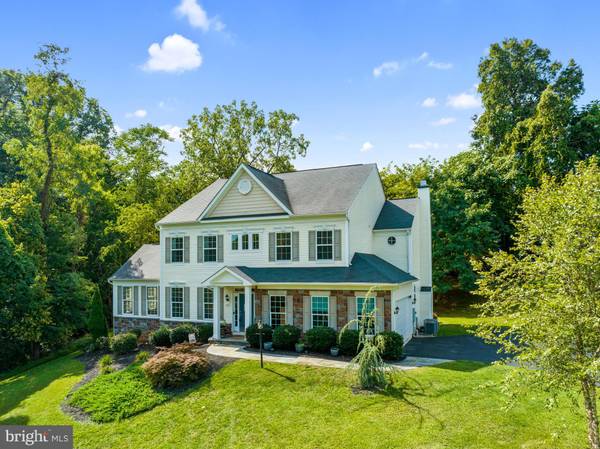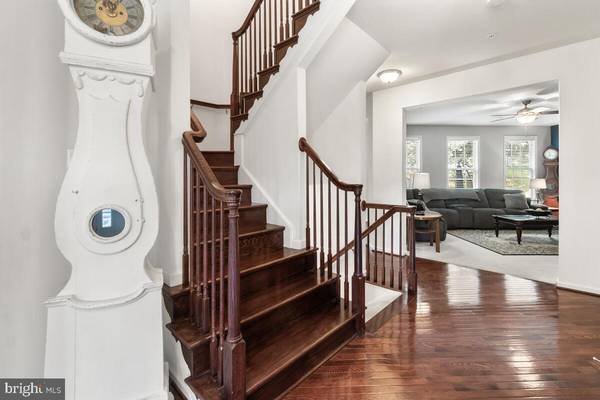$695,000
$675,000
3.0%For more information regarding the value of a property, please contact us for a free consultation.
4651 MOUNT ZION RD Frederick, MD 21703
4 Beds
3 Baths
3,616 SqFt
Key Details
Sold Price $695,000
Property Type Single Family Home
Sub Type Detached
Listing Status Sold
Purchase Type For Sale
Square Footage 3,616 sqft
Price per Sqft $192
Subdivision Kincaid Family Llc
MLS Listing ID MDFR2040200
Sold Date 10/30/23
Style Colonial
Bedrooms 4
Full Baths 2
Half Baths 1
HOA Y/N N
Abv Grd Liv Area 3,616
Originating Board BRIGHT
Year Built 2013
Annual Tax Amount $6,205
Tax Year 2022
Lot Size 1.180 Acres
Acres 1.18
Property Description
Welcome to your sanctuary! This stunning 4-bed/2.5-bath home offers serene mature tree views AND a 2-car attached garage!
Inside, discover a functional open floor plan, gleaming hardwood floors, fresh paint, and cozy wood burning fireplace in the family room, providing the perfect ambiance as the weather turns cooler. The kitchen is a chef's dream, complete with a double oven, gas range, kitchen island, built-in microwave, and ample storage, including a walk-in pantry. Ideal for entertaining, the kitchen effortlessly connects to the backyard, creating a seamless indoor/outdoor space, perfect for hosting dinner parties with a spacious outdoor patio.
Upstairs, the spacious primary bedroom boasts an ensuite bathroom with TWO walk-in closets, separate shower, AND luxurious soaking tub. Laundry is conveniently located on the upper level, along with 3 additional spacious bedrooms and two full bathrooms (one ensuite) on the upper level.
The walk-up basement reveals abundant storage space, a rough-in for a full bathroom, and the potential for a gym or workshop—truly endless possibilities.
Nestled on over an acre (1.18), this property is a rare find. It's conveniently located just minutes away from charming Downtown Frederick, with easy access to major commuter routes leading to MoCo, D.C, Baltimore, and VA. Your dream home awaits!
Schedule your tour today!
Location
State MD
County Frederick
Zoning RESIDENTIAL
Rooms
Other Rooms Living Room, Dining Room, Primary Bedroom, Bedroom 2, Bedroom 3, Bedroom 4, Kitchen, Family Room, Sun/Florida Room, Other
Basement Other
Interior
Interior Features Breakfast Area, Family Room Off Kitchen, Kitchen - Gourmet, Kitchen - Island, Kitchen - Table Space, Dining Area, Kitchen - Eat-In, Primary Bath(s), Upgraded Countertops, Window Treatments, Wood Floors, Floor Plan - Open
Hot Water Electric
Heating Heat Pump(s)
Cooling Central A/C
Fireplaces Number 1
Fireplaces Type Wood
Equipment Cooktop, Dishwasher, Disposal, Dryer, Microwave, Oven - Double, Oven - Wall, Refrigerator, Washer, Water Heater, Icemaker, Oven/Range - Gas
Fireplace Y
Appliance Cooktop, Dishwasher, Disposal, Dryer, Microwave, Oven - Double, Oven - Wall, Refrigerator, Washer, Water Heater, Icemaker, Oven/Range - Gas
Heat Source Electric
Exterior
Parking Features Garage Door Opener
Garage Spaces 2.0
Utilities Available Cable TV Available
Water Access N
Roof Type Asphalt
Street Surface Black Top
Accessibility None
Road Frontage Easement/Right of Way
Attached Garage 2
Total Parking Spaces 2
Garage Y
Building
Story 2
Foundation Slab
Sewer Septic Exists
Water Public
Architectural Style Colonial
Level or Stories 2
Additional Building Above Grade, Below Grade
Structure Type 9'+ Ceilings
New Construction N
Schools
Elementary Schools Middletown
Middle Schools Middletown
High Schools Middletown
School District Frederick County Public Schools
Others
Pets Allowed Y
Senior Community No
Tax ID 1124466469
Ownership Fee Simple
SqFt Source Assessor
Security Features Security System,Smoke Detector,Sprinkler System - Indoor
Acceptable Financing Cash, Conventional, FHA, VA
Listing Terms Cash, Conventional, FHA, VA
Financing Cash,Conventional,FHA,VA
Special Listing Condition Standard
Pets Allowed No Pet Restrictions
Read Less
Want to know what your home might be worth? Contact us for a FREE valuation!

Our team is ready to help you sell your home for the highest possible price ASAP

Bought with Andrew J Hopley • Keller Williams Realty Centre




