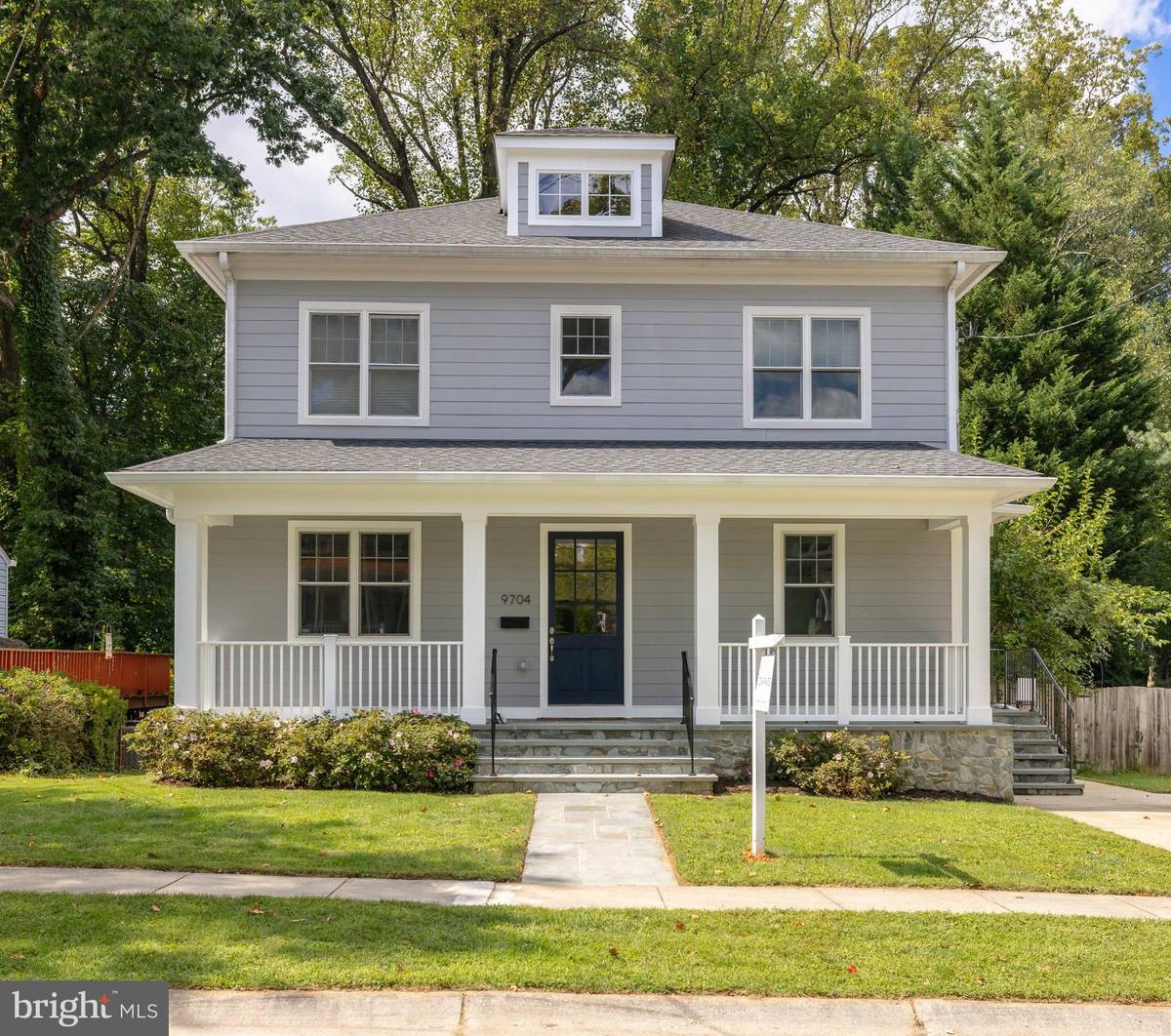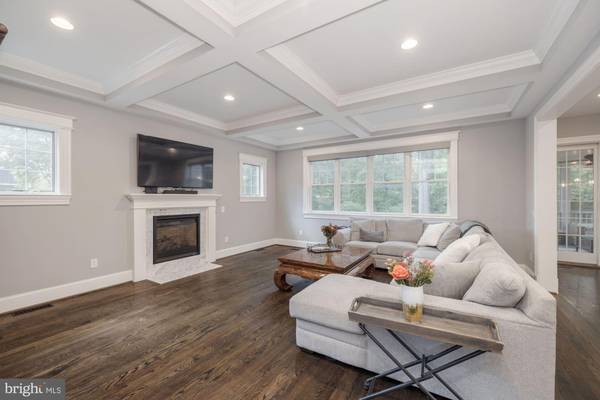$1,600,000
$1,550,000
3.2%For more information regarding the value of a property, please contact us for a free consultation.
9704 MONTAUK AVE Bethesda, MD 20817
6 Beds
5 Baths
4,550 SqFt
Key Details
Sold Price $1,600,000
Property Type Single Family Home
Sub Type Detached
Listing Status Sold
Purchase Type For Sale
Square Footage 4,550 sqft
Price per Sqft $351
Subdivision Georgetown Village
MLS Listing ID MDMC2102794
Sold Date 10/27/23
Style Colonial
Bedrooms 6
Full Baths 4
Half Baths 1
HOA Y/N N
Abv Grd Liv Area 3,800
Originating Board BRIGHT
Year Built 1952
Annual Tax Amount $14,106
Tax Year 2023
Lot Size 10,221 Sqft
Acres 0.23
Property Description
Welcome home to this stunning, thoughtfully conceived and incredibly proportioned
jewel of a home. A charming front porch with beadboard ceiling sets the stage for this
modern farmhouse, sited on a private ¼ acre lot, that checks every box!
Gorgeous hardwood floors and detailed millwork throughout; oversized windows;
dramatic, Great Room with coffered ceiling and gas fireplace; Cook's dream Kitchen
with stunning white stone countertops, white cabinetry, glass bell pendant lights above
large island, Butler's Pantry, gas range, built in refrigerator, glass accent doors,
beautiful ceramic embossed white backsplash and walk-in pantry; holiday dinner sized
Dining Room with fantastic natural light; incredible screen porch with beadboard ceiling
and ceiling fan overlooking the private ¼ acre lot; large Office/Bedroom #5 with 2 walls
of windows; large Mud Room with built-ins; discreetly placed Powder Room.
Double height window at landing; expansive Primary Suite with hardwood floors, green
views, 2 walk-in closets and Carrera marble Bath with separate tub, large shower,
double sink, linen closet, and separate water closet. Large Guest Bedroom
Suite/Bedroom #2 with Full Bath #2 featuring sueded ceramic tile floor, custom ceramic
bath surround, and large closet; large Bedrooms #3 and #4 with Jack and Jill Full Bath
#3 featuring penny tile floor, custom ceramic bath tile surround and separate water
closet.
Walking distance to Ashburton ES; minutes to Wildwood Shopping Center (SBX,
Balduccis, fine and casual dining, boutiques), 495, downtown Bethesda, Westfield's
Shopping Center, and Old Georgetown Square Shopping Center (Giant, Chipotle)
Location
State MD
County Montgomery
Zoning R60
Rooms
Other Rooms Dining Room, Primary Bedroom, Bedroom 2, Bedroom 3, Bedroom 4, Bedroom 5, Kitchen, Family Room, Foyer, Great Room, Laundry, Mud Room, Office, Storage Room, Bathroom 1, Bathroom 2, Bathroom 3, Full Bath, Half Bath
Basement Daylight, Full, Walkout Stairs
Main Level Bedrooms 1
Interior
Interior Features Breakfast Area, Butlers Pantry, Family Room Off Kitchen, Kitchen - Gourmet, Kitchen - Island, Dining Area, Upgraded Countertops, Crown Moldings, Wood Floors, Kitchen - Table Space, Recessed Lighting, Walk-in Closet(s)
Hot Water Natural Gas
Heating Forced Air, Programmable Thermostat, Zoned
Cooling Central A/C, Programmable Thermostat, Zoned
Flooring Hardwood, Carpet, Ceramic Tile
Fireplaces Number 1
Fireplaces Type Gas/Propane, Fireplace - Glass Doors, Mantel(s)
Equipment Cooktop, Microwave, Refrigerator, Range Hood, Built-In Range, Dryer, Stainless Steel Appliances, Washer
Fireplace Y
Appliance Cooktop, Microwave, Refrigerator, Range Hood, Built-In Range, Dryer, Stainless Steel Appliances, Washer
Heat Source Natural Gas
Laundry Upper Floor
Exterior
Exterior Feature Porch(es), Screened
Garage Spaces 2.0
Water Access N
Roof Type Asphalt
Accessibility None
Porch Porch(es), Screened
Total Parking Spaces 2
Garage N
Building
Story 3
Foundation Slab
Sewer Public Sewer
Water Public
Architectural Style Colonial
Level or Stories 3
Additional Building Above Grade, Below Grade
Structure Type High
New Construction N
Schools
Elementary Schools Ashburton
Middle Schools North Bethesda
High Schools Walter Johnson
School District Montgomery County Public Schools
Others
Senior Community No
Tax ID 160700591936
Ownership Fee Simple
SqFt Source Assessor
Acceptable Financing Cash, Conventional
Listing Terms Cash, Conventional
Financing Cash,Conventional
Special Listing Condition Standard
Read Less
Want to know what your home might be worth? Contact us for a FREE valuation!

Our team is ready to help you sell your home for the highest possible price ASAP

Bought with Sayed Ali Haghgoo • EXP Realty, LLC




