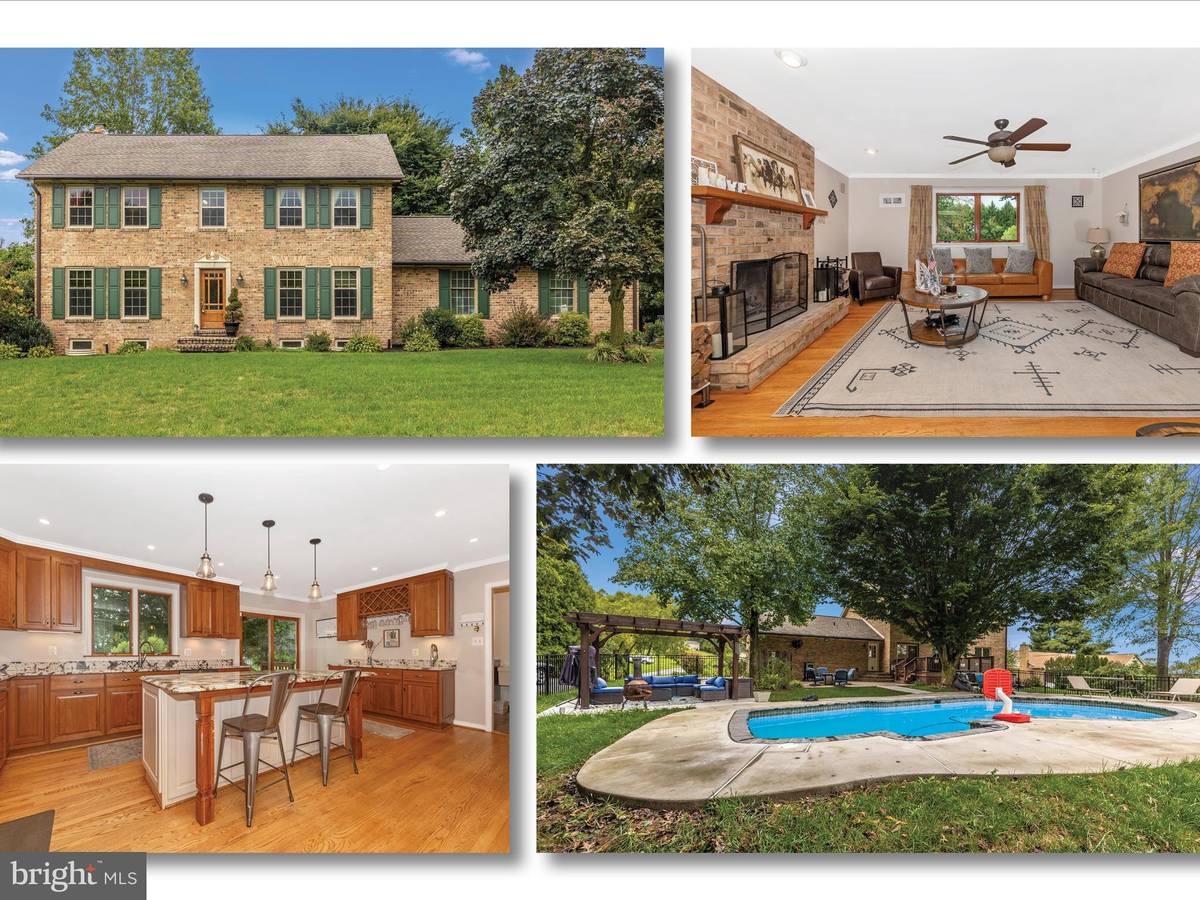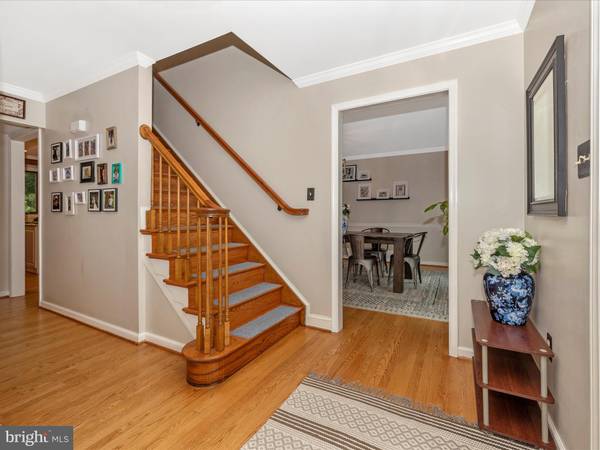$685,000
$675,000
1.5%For more information regarding the value of a property, please contact us for a free consultation.
5210 HAYLOFT CT Frederick, MD 21703
4 Beds
4 Baths
3,336 SqFt
Key Details
Sold Price $685,000
Property Type Single Family Home
Sub Type Detached
Listing Status Sold
Purchase Type For Sale
Square Footage 3,336 sqft
Price per Sqft $205
Subdivision Hillside Estates
MLS Listing ID MDFR2039670
Sold Date 10/26/23
Style Colonial
Bedrooms 4
Full Baths 3
Half Baths 1
HOA Y/N N
Abv Grd Liv Area 2,496
Originating Board BRIGHT
Year Built 1986
Annual Tax Amount $5,486
Tax Year 2023
Lot Size 1.400 Acres
Acres 1.4
Property Description
This brick home on a 1.4 acre lot in sought-after Hillside Estates with no HOA and no city taxes was completely remodeled in 2016 including the roof, garage doors, front door and windows. The main and upper levels of the home are all hardwood.... there is only carpet in the lower level which is great for those with allergies or pets. You'll love the gourmet kitchen with two convection ovens, granite counter tops, island, 5-burner gas cooktop, double sink and wet bar area. A large mudroom/laundry room is off of the 2-car garage and both the living room and dining rooms have crown molding. The owners' suite is spacious and has a luxury bath with beautifully tiled 7' x 5' shower with dual controls and a walk-in closet. The 3 secondary bedrooms are all large and have closet organizers. Go down to the lower level where you'll find a large recreation room, a flex room that could be used as an office, exercise room, craft room, bedroom, etc. and a large storage room for all of your goodies. There is also a full bath with beautifully tiled shower and a walk-in closet. Walk out from this level to the back yard complete with multi-level deck, in-ground pool and fenced yard. The lot line goes way past the fenced pool area! Easy commuter access to Rts. 15/340/40/70/270! This one is a 10! Better get here quick before someone else gets to call it home!
Location
State MD
County Frederick
Zoning R1
Direction Northwest
Rooms
Other Rooms Living Room, Dining Room, Primary Bedroom, Bedroom 2, Bedroom 3, Bedroom 4, Kitchen, Exercise Room, Laundry, Mud Room, Recreation Room, Storage Room, Bathroom 2, Bathroom 3, Primary Bathroom, Half Bath
Basement Connecting Stairway, Partially Finished, Walkout Level, Outside Entrance
Interior
Interior Features Attic, Carpet, Chair Railings, Crown Moldings, Kitchen - Island, Kitchen - Gourmet, Wood Floors, Upgraded Countertops, Tub Shower, Stall Shower, Ceiling Fan(s)
Hot Water Electric
Heating Heat Pump(s)
Cooling Central A/C
Fireplaces Number 1
Fireplaces Type Brick
Equipment Cooktop, Microwave, Oven - Wall, Refrigerator, Dishwasher, Dryer, Washer, Water Heater
Fireplace Y
Appliance Cooktop, Microwave, Oven - Wall, Refrigerator, Dishwasher, Dryer, Washer, Water Heater
Heat Source Electric
Laundry Main Floor
Exterior
Exterior Feature Deck(s), Patio(s), Porch(es)
Parking Features Additional Storage Area, Garage - Side Entry, Garage Door Opener
Garage Spaces 2.0
Fence Partially
Pool In Ground, Gunite
Water Access N
Roof Type Architectural Shingle
Accessibility None
Porch Deck(s), Patio(s), Porch(es)
Attached Garage 2
Total Parking Spaces 2
Garage Y
Building
Story 3
Foundation Permanent
Sewer Septic Exists
Water Well
Architectural Style Colonial
Level or Stories 3
Additional Building Above Grade, Below Grade
New Construction N
Schools
Elementary Schools Tuscarora
Middle Schools Ballenger Creek
High Schools Tuscarora
School District Frederick County Public Schools
Others
Senior Community No
Tax ID 1123443732
Ownership Fee Simple
SqFt Source Estimated
Acceptable Financing Conventional, FHA, VA, Cash, USDA
Listing Terms Conventional, FHA, VA, Cash, USDA
Financing Conventional,FHA,VA,Cash,USDA
Special Listing Condition Standard
Read Less
Want to know what your home might be worth? Contact us for a FREE valuation!

Our team is ready to help you sell your home for the highest possible price ASAP

Bought with Bruce Carlton Jones III • Compass




