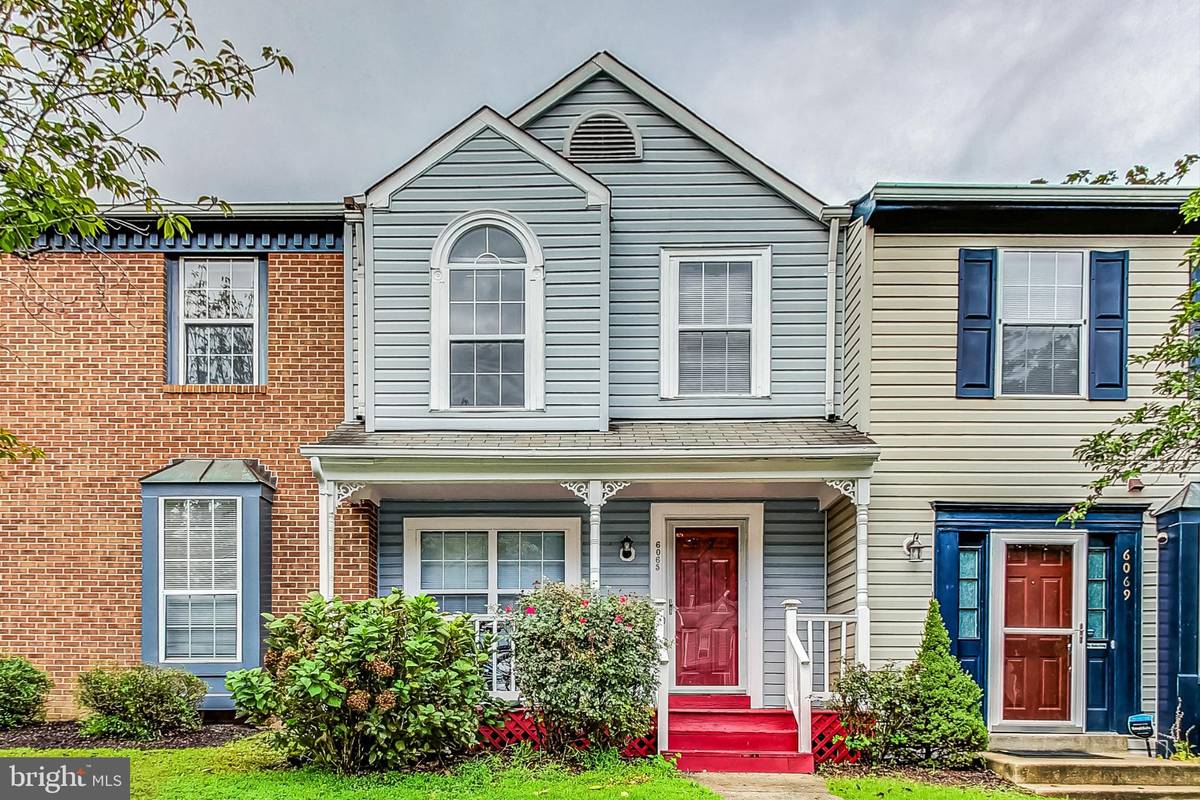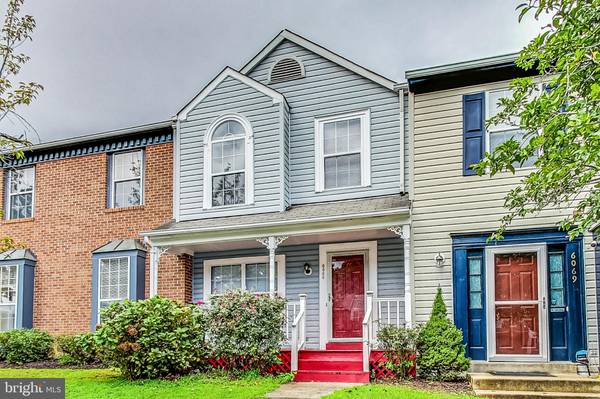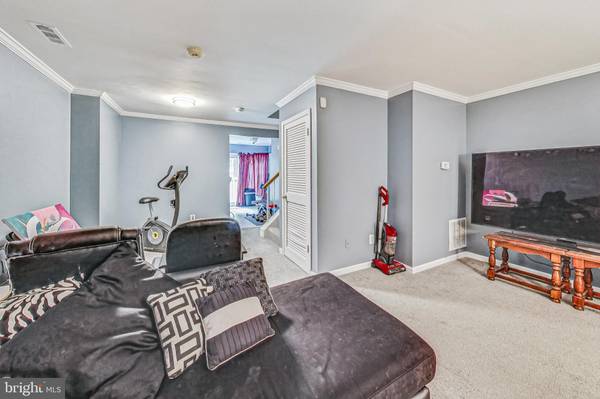$350,000
$350,000
For more information regarding the value of a property, please contact us for a free consultation.
6065 TRIDENT LN Woodbridge, VA 22193
3 Beds
3 Baths
1,269 SqFt
Key Details
Sold Price $350,000
Property Type Townhouse
Sub Type Interior Row/Townhouse
Listing Status Sold
Purchase Type For Sale
Square Footage 1,269 sqft
Price per Sqft $275
Subdivision Dale City
MLS Listing ID VAPW2058296
Sold Date 10/17/23
Style Traditional
Bedrooms 3
Full Baths 2
Half Baths 1
HOA Fees $90/qua
HOA Y/N Y
Abv Grd Liv Area 1,269
Originating Board BRIGHT
Year Built 1991
Annual Tax Amount $3,300
Tax Year 2022
Lot Size 1,441 Sqft
Acres 0.03
Property Description
Welcome to this charming home in the heart of Dale City, VA. Boasting 3 bedrooms and 2.5 bathrooms, this residence offers a comfortable and inviting living space for you and your loved ones.
As you step inside, you'll be greeted by fresh carpeting that adds a touch of elegance to the interior. The spacious living area provides ample room for relaxation and entertainment, while the large windows flood the space with natural light, creating a warm and inviting atmosphere.
The kitchen features modern appliances, plenty of counter space, and a convenient layout that makes meal preparation a breeze. Whether you're hosting a dinner party or enjoying a quiet breakfast, this kitchen is sure to impress.
The bedrooms are generously sized and offer a peaceful retreat after a long day. The master suite features a private bathroom, providing a sanctuary for relaxation and rejuvenation. The additional bedrooms are perfect for family members or guests, offering comfort and privacy for all.
Step outside to the covered front porch, where you can enjoy your morning coffee or unwind in the evening while taking in the beautiful surroundings. The exterior of the home is well-maintained, adding to its curb appeal and creating a welcoming first impression.
Located in the desirable Dale City neighborhood, this home offers a prime location with convenient access to amenities. You'll find yourself just moments away from Wegmans, where you can fulfill all your grocery needs, and Potomac Mills, a premier shopping destination. With a variety of dining, entertainment, and recreational options nearby, you'll never be far from the action.
Don't miss the opportunity to make this house your home. Schedule a showing today and experience the comfortable and convenient lifestyle that awaits you in Dale City, VA.
Location
State VA
County Prince William
Zoning RPC
Interior
Interior Features Carpet, Dining Area, Floor Plan - Traditional, Kitchen - Eat-In, Window Treatments
Hot Water Electric
Heating Heat Pump(s)
Cooling Central A/C
Flooring Fully Carpeted
Furnishings No
Fireplace N
Heat Source Natural Gas
Laundry Dryer In Unit, Washer In Unit
Exterior
Garage Spaces 2.0
Parking On Site 2
Utilities Available Cable TV Available, Electric Available, Phone Available, Water Available, Natural Gas Available, Sewer Available
Waterfront N
Water Access N
Roof Type Architectural Shingle
Accessibility None
Total Parking Spaces 2
Garage N
Building
Lot Description Backs to Trees, Rear Yard
Story 2
Foundation Crawl Space
Sewer Public Sewer
Water Public
Architectural Style Traditional
Level or Stories 2
Additional Building Above Grade, Below Grade
New Construction N
Schools
Elementary Schools King
Middle Schools Beville
High Schools Hylton
School District Prince William County Public Schools
Others
Pets Allowed Y
HOA Fee Include Common Area Maintenance,Management,Parking Fee,Snow Removal,Trash,Recreation Facility
Senior Community No
Tax ID 8092-08-6721
Ownership Fee Simple
SqFt Source Assessor
Acceptable Financing Cash, Conventional, FHA, USDA, VA, VHDA
Listing Terms Cash, Conventional, FHA, USDA, VA, VHDA
Financing Cash,Conventional,FHA,USDA,VA,VHDA
Special Listing Condition Standard
Pets Description No Pet Restrictions
Read Less
Want to know what your home might be worth? Contact us for a FREE valuation!

Our team is ready to help you sell your home for the highest possible price ASAP

Bought with James Theodore Smith Jr. • Redfin Corporation





