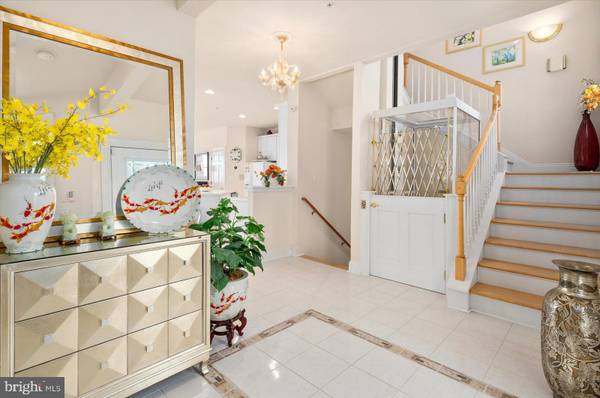$679,000
$699,900
3.0%For more information regarding the value of a property, please contact us for a free consultation.
1 STARFISH LN Berlin, MD 21811
3 Beds
3 Baths
2,440 SqFt
Key Details
Sold Price $679,000
Property Type Condo
Sub Type Condo/Co-op
Listing Status Sold
Purchase Type For Sale
Square Footage 2,440 sqft
Price per Sqft $278
Subdivision Ocean Pines - Osprey Point
MLS Listing ID MDWO2015030
Sold Date 09/26/23
Style Coastal
Bedrooms 3
Full Baths 3
Condo Fees $755/mo
HOA Fees $73/ann
HOA Y/N Y
Abv Grd Liv Area 2,440
Originating Board BRIGHT
Year Built 2000
Annual Tax Amount $4,203
Tax Year 2023
Lot Dimensions 0.00 x 0.00
Property Description
The distinct combination of privacy and customized upgrades make this property a rare gem! Located in Ocean Pines' only gated community, Osprey Point, this townhouse is beautifully maintained, and its ideal location offers privacy, shaded surroundings, and expansive water views from most rooms. This treasure, an end unit, has an oversized deck which is perfectly positioned for secluded outdoor living and the enjoyment of amazing sunrises. The ample natural light is a noticeable feature in each of the rooms. Another advantage is the elevator which provides access between all three levels. And it serves as an attractive statement within its surroundings. This home features elegantly decorated rooms with high ceilings and attractive crown molding on all windows and doors throughout. The windows and sliding doors have either blinds or tinted customized treatments. Hardwood flooring enhances the living and dining areas, and classic tile provides a bright uplift to the foyer, kitchen, and baths. Wall-to-wall carpeting finishes the office area and the second floor. California Closets designs complete all closets and the pantry. In addition, the two outside storage closets are equipped with built-in shelving. The well-designed kitchen is complete with dishwasher, oven, microwave, refrigerator and wine cooler and the cabinetry is complemented with an eye-catching backsplash and under/over/internal lighting. The extended internal sound system provides surround sound in the Family Room, Master Bedroom and Bath. For convenience, there is an Intercom connection between the Front Door and the Master Bedroom. The Master Bath has a customized mirrored wall which enhances its spaciousness. The laundry is conveniently located on the top floor with a full-size stackable washer and dryer. The oversized garage is complete with a finished floor, Gladiator storage cabinets and a stand- alone freezer. It also features a dehumidifier, additional electrical outlets, lighting, and an overhead fan. Added water sources are in the Utility Room, garage, and outside deck. To provide comfortable temperature year-round, there is a humidifier along with programmable and remotely operated thermostats on both levels. This home, with its exceptional location and tasteful décor, is ideal for coastal living and entertaining. It is an absolute must-see for the discerning buyer!
**Be sure to click on the video camera icon for the virtual tour!**
Location
State MD
County Worcester
Area Worcester Ocean Pines
Zoning B-2
Interior
Interior Features Carpet, Ceiling Fan(s), Combination Dining/Living, Combination Kitchen/Dining, Combination Kitchen/Living, Elevator, Floor Plan - Open, Primary Bedroom - Bay Front, Soaking Tub
Hot Water Electric
Heating Heat Pump - Electric BackUp
Cooling Central A/C, Heat Pump(s)
Fireplaces Number 1
Fireplaces Type Double Sided, Gas/Propane
Equipment Built-In Microwave, Dishwasher, Dryer, Washer, Disposal, Humidifier, Oven/Range - Electric
Furnishings Yes
Fireplace Y
Appliance Built-In Microwave, Dishwasher, Dryer, Washer, Disposal, Humidifier, Oven/Range - Electric
Heat Source Electric
Exterior
Garage Garage - Front Entry
Garage Spaces 3.0
Utilities Available Cable TV Available, Natural Gas Available
Amenities Available Bar/Lounge, Baseball Field, Basketball Courts, Beach, Beach Club, Boat Dock/Slip, Boat Ramp, Common Grounds, Community Center, Dining Rooms, Gated Community, Golf Club, Golf Course, Golf Course Membership Available, Jog/Walk Path, Library, Marina/Marina Club, Meeting Room, Non-Lake Recreational Area, Party Room, Picnic Area, Pier/Dock, Pool - Indoor, Pool - Outdoor, Pool Mem Avail, Recreational Center, Soccer Field, Swimming Pool, Tennis Courts, Tot Lots/Playground
Waterfront N
Water Access N
Accessibility Elevator
Attached Garage 1
Total Parking Spaces 3
Garage Y
Building
Story 3
Foundation Slab, Pillar/Post/Pier
Sewer Public Sewer
Water Public
Architectural Style Coastal
Level or Stories 3
Additional Building Above Grade, Below Grade
New Construction N
Schools
Elementary Schools Showell
Middle Schools Stephen Decatur
High Schools Stephen Decatur
School District Worcester County Public Schools
Others
Pets Allowed Y
HOA Fee Include Common Area Maintenance,Lawn Maintenance,Management,Security Gate
Senior Community No
Tax ID 2403148688
Ownership Fee Simple
SqFt Source Estimated
Special Listing Condition Standard
Pets Description Number Limit
Read Less
Want to know what your home might be worth? Contact us for a FREE valuation!

Our team is ready to help you sell your home for the highest possible price ASAP

Bought with Andrew Francis Wolf • Compass





