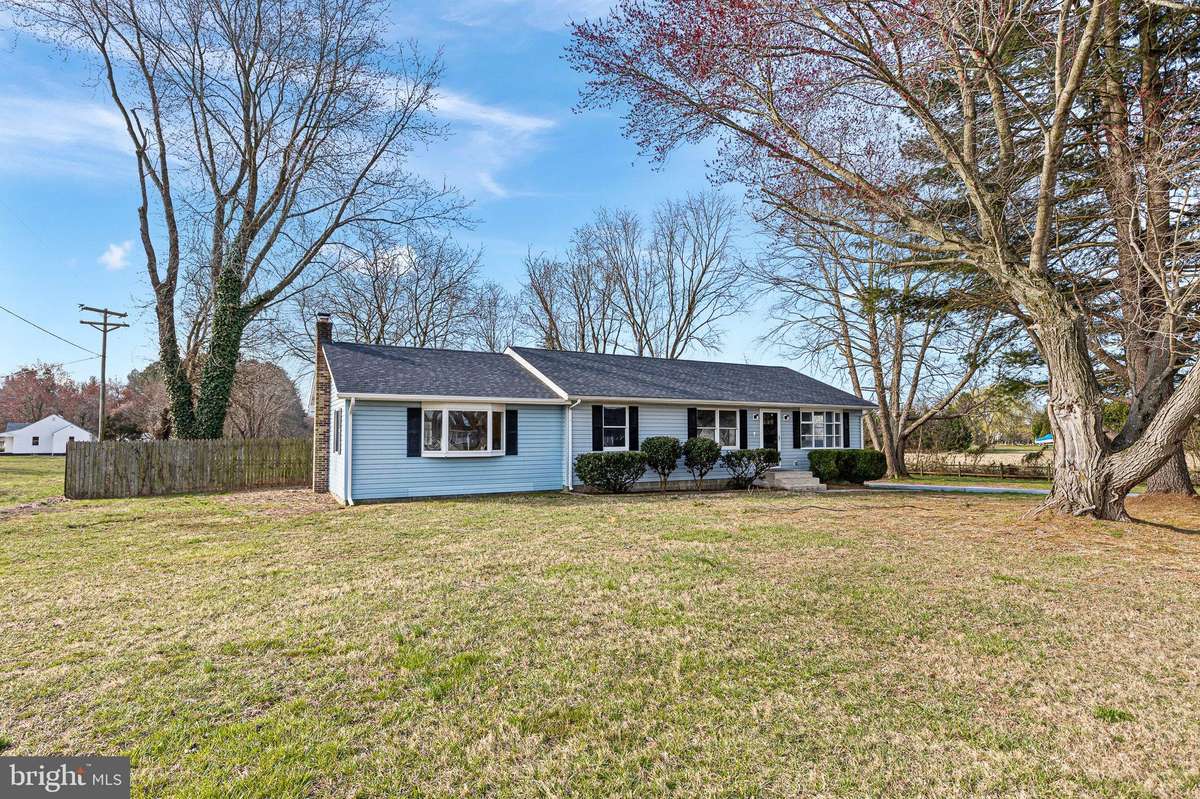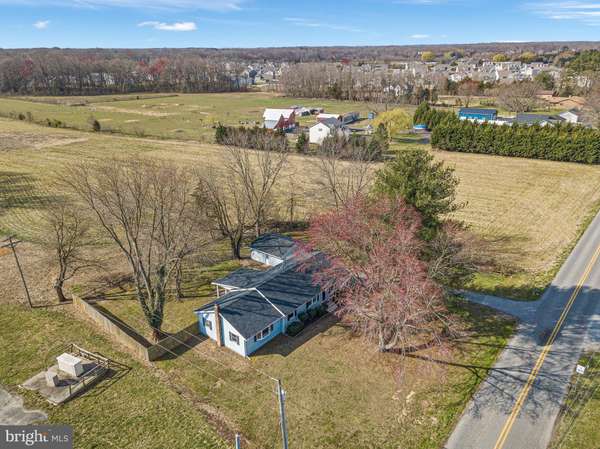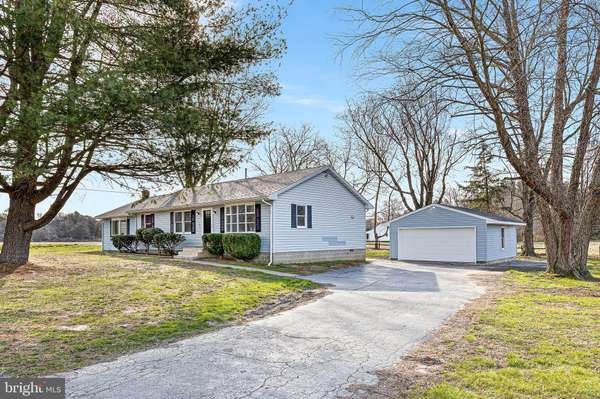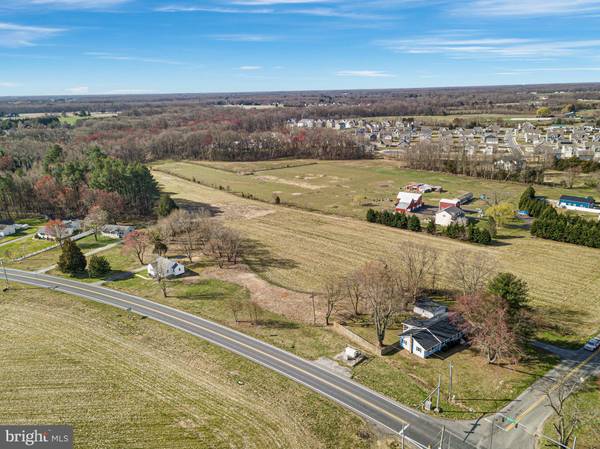$340,000
$345,000
1.4%For more information regarding the value of a property, please contact us for a free consultation.
3608 W DENNEYS RD Dover, DE 19904
3 Beds
2 Baths
1,752 SqFt
Key Details
Sold Price $340,000
Property Type Single Family Home
Sub Type Detached
Listing Status Sold
Purchase Type For Sale
Square Footage 1,752 sqft
Price per Sqft $194
Subdivision None Available
MLS Listing ID DEKT2017984
Sold Date 09/19/23
Style Ranch/Rambler
Bedrooms 3
Full Baths 2
HOA Y/N N
Abv Grd Liv Area 1,752
Originating Board BRIGHT
Year Built 1977
Annual Tax Amount $1,201
Tax Year 2022
Lot Size 1.180 Acres
Acres 1.18
Property Description
Come check out this gorgeous remodeled ranch in the highly desired West Dover perched on a spacious corner lot. This home has beautiful updates and tons of space for entertaining. Mature trees and an oversized drive lead you to the home. Great sized living room opens up to dining area and stylish kitchen. Kitchen boasts updated countertops, stainless steel appliances and a large pantry. Owners suite has a large closet, private bathroom and sliding doors to your personal covered porch. Great spot for morning coffee or evening sunsets!! Two secondary bedrooms and an updated bathroom off of the main hall as well. Breathtaking den with vaulted ceilings, bay window, gas stove and access to the fenced yard finish out the space. Recessed lighting, updated fixtures and paint have all been done for your convenience. 2 car garage has ample size for your projects and additional storage in the attic. New Roof and New Septic! Within a short drive to shopping, restaurants, colleges, farms and commuting routes. Schedule your tour today!!
Location
State DE
County Kent
Area Capital (30802)
Zoning AR
Rooms
Other Rooms Living Room, Dining Room, Bedroom 2, Bedroom 3, Kitchen, Family Room, Bedroom 1
Main Level Bedrooms 3
Interior
Interior Features Attic, Carpet, Combination Kitchen/Dining, Entry Level Bedroom, Recessed Lighting
Hot Water Natural Gas
Heating Forced Air
Cooling Central A/C
Flooring Carpet, Engineered Wood, Tile/Brick
Fireplaces Number 1
Fireplaces Type Gas/Propane
Fireplace Y
Heat Source Natural Gas
Laundry Main Floor
Exterior
Exterior Feature Porch(es)
Parking Features Garage - Front Entry
Garage Spaces 8.0
Fence Partially, Split Rail
Water Access N
View Pasture
Roof Type Shingle
Accessibility None
Porch Porch(es)
Total Parking Spaces 8
Garage Y
Building
Lot Description Cleared, Front Yard, Not In Development, Partly Wooded, Rear Yard, Road Frontage
Story 1
Foundation Block
Sewer On Site Septic, Site Evaluation on File
Water Private
Architectural Style Ranch/Rambler
Level or Stories 1
Additional Building Above Grade, Below Grade
Structure Type Cathedral Ceilings,Dry Wall
New Construction N
Schools
School District Capital
Others
Senior Community No
Tax ID 2-00-06602-01-2700-00001
Ownership Fee Simple
SqFt Source Estimated
Acceptable Financing Cash, Conventional, FHA, USDA, VA
Horse Property N
Listing Terms Cash, Conventional, FHA, USDA, VA
Financing Cash,Conventional,FHA,USDA,VA
Special Listing Condition Standard
Read Less
Want to know what your home might be worth? Contact us for a FREE valuation!

Our team is ready to help you sell your home for the highest possible price ASAP

Bought with Andrea L Harrington • Compass




