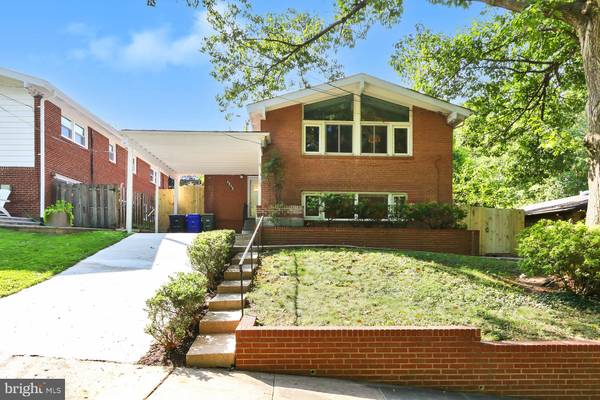$885,000
$895,000
1.1%For more information regarding the value of a property, please contact us for a free consultation.
4848 7TH ST S Arlington, VA 22204
4 Beds
3 Baths
2,280 SqFt
Key Details
Sold Price $885,000
Property Type Single Family Home
Sub Type Detached
Listing Status Sold
Purchase Type For Sale
Square Footage 2,280 sqft
Price per Sqft $388
Subdivision Barcroft
MLS Listing ID VAAR2034546
Sold Date 09/15/23
Style Split Level
Bedrooms 4
Full Baths 3
HOA Y/N N
Abv Grd Liv Area 2,280
Originating Board BRIGHT
Year Built 1962
Annual Tax Amount $8,658
Tax Year 2023
Lot Size 5,000 Sqft
Acres 0.11
Property Description
Welcome to this wonderful mid-century modern three-level split level home nestled on a quiet dead end street, just steps away from the W&OD bike trail and Glencarlyn Park in the desirable Barcroft community. Boasting a prime location with serene parkland views, this charming residence offers ample space and a tranquil setting for comfortable living. With its thoughtful design of large windows and vaulted ceilings, this home provides the perfect balance of privacy and convenience, making it an ideal choice for those seeking a peaceful retreat within close proximity to urban amenities.
Step into the living room and dining room area with an open floor plan, bay window and a sliding glass door walking out to a patio. The kitchen is off the dining room featuring granite counters and stainless-steel appliances. Upstairs you will find three sizable bedrooms, an updated hall bathroom, and a primary bedroom with en-suite bath and sliding glass door to a deck. The lower level offers a spacious rec room for entertainment and relaxation featuring recessed lighting, a sliding door to the side patio, and windows to view the park across the street. There is also a utility room with door to the side yard, and a 4th bedroom with a full bath and sliding doors to the side yard. The back yard is fully fenced and inviting with a patio, deck and gazebo. Commuters will appreciate the convenient access to major highways, public transportation, and the close proximity to Washington D.C., the Pentagon, Amazon HQ2 and the Foreign Service Training institute. Seven blocks away is the Harris Teeter shopping center, and you are minutes away from the Village of Shirlington as well as Ballston.
Location
State VA
County Arlington
Zoning R-6
Rooms
Other Rooms Living Room, Dining Room, Primary Bedroom, Bedroom 2, Bedroom 3, Bedroom 4, Kitchen, Recreation Room, Bathroom 1, Bathroom 2, Bathroom 3
Interior
Interior Features Ceiling Fan(s), Combination Dining/Living, Dining Area, Floor Plan - Open, Primary Bath(s), Recessed Lighting
Hot Water Natural Gas
Heating Baseboard - Hot Water
Cooling Central A/C
Flooring Hardwood, Luxury Vinyl Plank
Equipment Dishwasher, Disposal, Dryer, Oven/Range - Electric, Refrigerator, Stainless Steel Appliances, Washer, Water Heater
Appliance Dishwasher, Disposal, Dryer, Oven/Range - Electric, Refrigerator, Stainless Steel Appliances, Washer, Water Heater
Heat Source Natural Gas
Laundry Lower Floor, Dryer In Unit, Washer In Unit
Exterior
Garage Spaces 2.0
Fence Wood
Waterfront N
Water Access N
View Park/Greenbelt, Scenic Vista
Roof Type Asphalt
Accessibility None
Total Parking Spaces 2
Garage N
Building
Lot Description Front Yard, Adjoins - Public Land, Rear Yard
Story 3
Foundation Block
Sewer Public Sewer
Water Public
Architectural Style Split Level
Level or Stories 3
Additional Building Above Grade, Below Grade
Structure Type 9'+ Ceilings,Dry Wall
New Construction N
Schools
Elementary Schools Barcroft
Middle Schools Kenmore
High Schools Wakefield
School District Arlington County Public Schools
Others
Senior Community No
Tax ID 23-006-044
Ownership Fee Simple
SqFt Source Assessor
Special Listing Condition Standard
Read Less
Want to know what your home might be worth? Contact us for a FREE valuation!

Our team is ready to help you sell your home for the highest possible price ASAP

Bought with Leela Singh • Keller Williams Fairfax Gateway





