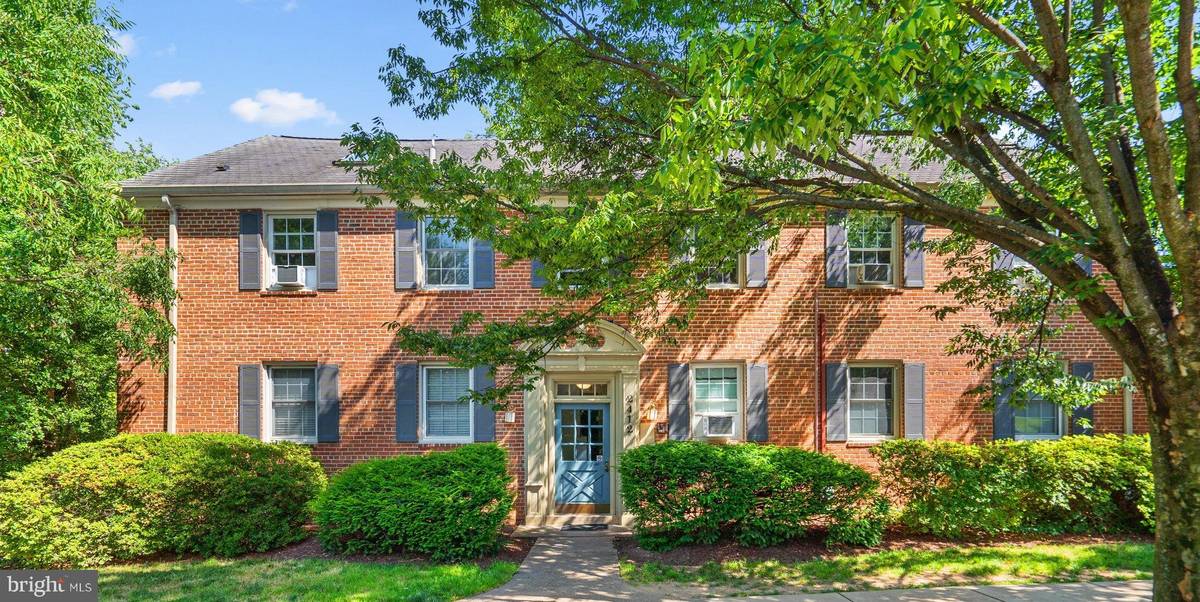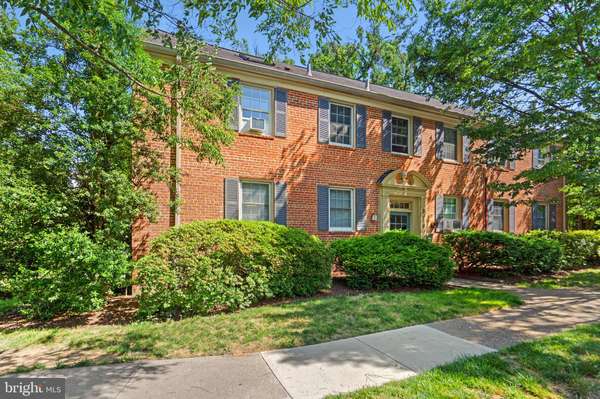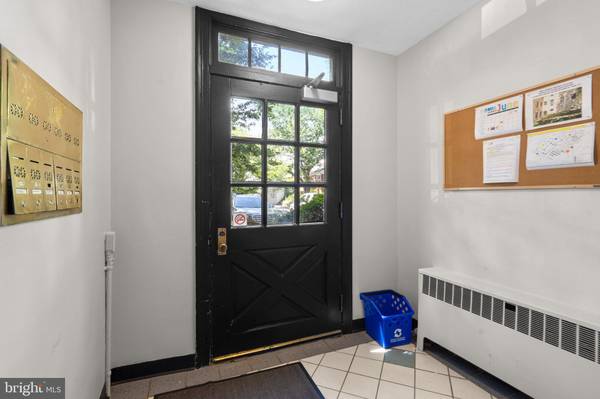$336,000
$319,900
5.0%For more information regarding the value of a property, please contact us for a free consultation.
2412 COLSTON DR #201 Silver Spring, MD 20910
2 Beds
1 Bath
1,186 SqFt
Key Details
Sold Price $336,000
Property Type Condo
Sub Type Condo/Co-op
Listing Status Sold
Purchase Type For Sale
Square Footage 1,186 sqft
Price per Sqft $283
Subdivision Rock Creek Village Condominiums
MLS Listing ID MDMC2096892
Sold Date 08/07/23
Style Colonial
Bedrooms 2
Full Baths 1
Condo Fees $655/mo
HOA Y/N N
Abv Grd Liv Area 1,186
Originating Board BRIGHT
Year Built 1948
Annual Tax Amount $3,068
Tax Year 2022
Property Description
Rarely available loft condo boasting over 1,100sf of living space. Step into an inviting foyer. Enjoy the fresh ambiance of new custom paint and refinished hardwood floors. The updated kitchen features granite counters and new stainless steel appliances, complemented by brand new light fixtures. Upgraded outlets and switches throughout. The bathroom has been beautifully updated with a new vanity, fixtures, and toilet. Updated windows and ceiling fans enhance the space. Ascend the spiral staircase to the loft with skylights, offering an office space and den/2nd BR. Additional highlights include a full-size washer/dryer, new carpeting, vaulted ceilings with skylights, and a wood-burning fireplace in the living area. Take in the Village courtyard view. Conveniently located near bus stops, local stores, restaurants, Rock Creek Shopping Center, and Rock Creek Park. Commuting is a breeze with easy access to DC and 495. Move-in ready for low maintenance living. All utilities included in condo fee.
Location
State MD
County Montgomery
Zoning R20
Rooms
Main Level Bedrooms 1
Interior
Interior Features Ceiling Fan(s), Combination Dining/Living, Floor Plan - Open, Kitchen - Galley, Skylight(s), Spiral Staircase, Upgraded Countertops, Window Treatments, Wood Floors
Hot Water Other
Heating Radiator
Cooling Ceiling Fan(s), Window Unit(s)
Flooring Wood
Fireplaces Number 1
Fireplaces Type Wood
Equipment Dishwasher, Disposal, Dryer - Electric, Refrigerator, Stainless Steel Appliances, Stove, Washer
Fireplace Y
Appliance Dishwasher, Disposal, Dryer - Electric, Refrigerator, Stainless Steel Appliances, Stove, Washer
Heat Source Central
Laundry Dryer In Unit, Washer In Unit
Exterior
Amenities Available Picnic Area, Tot Lots/Playground, Common Grounds
Water Access N
Accessibility None
Garage N
Building
Story 1.5
Unit Features Garden 1 - 4 Floors
Sewer Public Sewer
Water Public
Architectural Style Colonial
Level or Stories 1.5
Additional Building Above Grade, Below Grade
Structure Type 2 Story Ceilings,Vaulted Ceilings
New Construction N
Schools
School District Montgomery County Public Schools
Others
Pets Allowed Y
HOA Fee Include Electricity,Ext Bldg Maint,Gas,Water,Common Area Maintenance,Trash,Pest Control,Sewer,Snow Removal,Lawn Maintenance,Management,Reserve Funds
Senior Community No
Tax ID 161302190555
Ownership Condominium
Special Listing Condition Probate Listing
Pets Allowed Case by Case Basis
Read Less
Want to know what your home might be worth? Contact us for a FREE valuation!

Our team is ready to help you sell your home for the highest possible price ASAP

Bought with Brenda J Mejia • Compass




