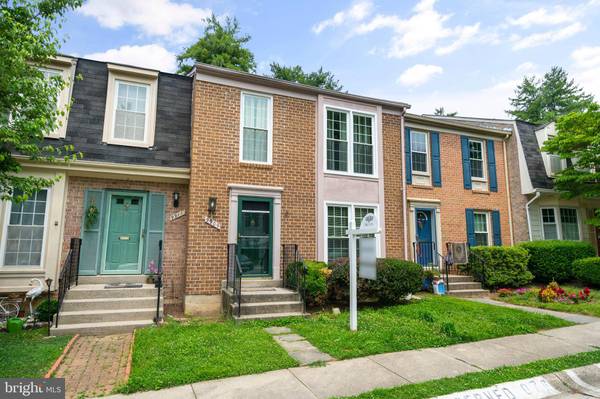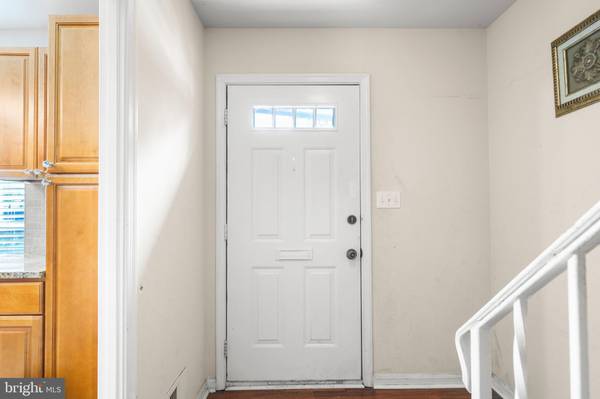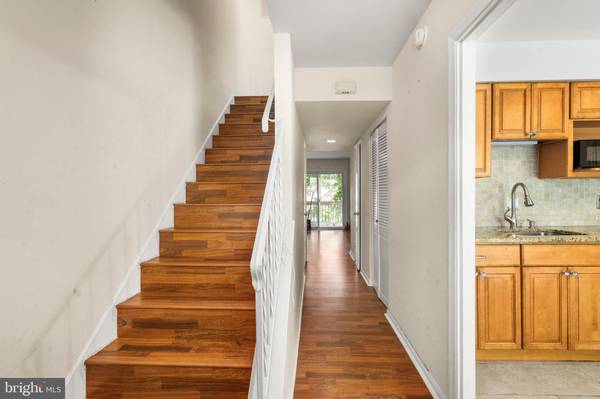$375,000
$350,000
7.1%For more information regarding the value of a property, please contact us for a free consultation.
9909 MAPLE LEAF DR Montgomery Village, MD 20886
3 Beds
4 Baths
1,672 SqFt
Key Details
Sold Price $375,000
Property Type Townhouse
Sub Type Interior Row/Townhouse
Listing Status Sold
Purchase Type For Sale
Square Footage 1,672 sqft
Price per Sqft $224
Subdivision Shadow Oak
MLS Listing ID MDMC2100032
Sold Date 08/18/23
Style Colonial
Bedrooms 3
Full Baths 3
Half Baths 1
HOA Fees $97/qua
HOA Y/N Y
Abv Grd Liv Area 1,372
Originating Board BRIGHT
Year Built 1978
Annual Tax Amount $3,270
Tax Year 2023
Lot Size 1,400 Sqft
Acres 0.03
Property Description
Due to the interest the seller has set a deadline for all offers on Sunday, July 23rd at 3pm. Great town home in outstanding Shadow Oak community is now available. This town home is a great opportunity and it boasts 3 bedrooms and 3.5 bathrooms. Modern kitchen offers granite counters with attractive backsplash and stainless steel appliances. Maine level living and dining space is filled with natural light and gleaming hardwood floors. Top level boasts the bedrooms including the primary bedroom with updated en-suite. Basement offers a large recreational area with a full bathroom that could be used as a 4th bedroom. Fenced in yard with a large deck is perfect for spending time outside! Hurry and bring your buyers, you will not be disappointed!
Location
State MD
County Montgomery
Zoning TMD
Rooms
Basement Fully Finished
Interior
Hot Water Electric
Heating Forced Air
Cooling Central A/C
Fireplace N
Heat Source Electric
Exterior
Garage Spaces 2.0
Parking On Site 2
Amenities Available Basketball Courts, Common Grounds, Jog/Walk Path, Lake, Picnic Area, Pool - Outdoor, Reserved/Assigned Parking, Security, Soccer Field, Tennis Courts, Tot Lots/Playground
Water Access N
Accessibility None
Total Parking Spaces 2
Garage N
Building
Story 3
Foundation Slab
Sewer Public Sewer
Water Public
Architectural Style Colonial
Level or Stories 3
Additional Building Above Grade, Below Grade
New Construction N
Schools
Elementary Schools Stedwick
Middle Schools Neelsville
High Schools Watkins Mill
School District Montgomery County Public Schools
Others
Pets Allowed Y
HOA Fee Include Management,Pool(s),Snow Removal,Trash
Senior Community No
Tax ID 160901769867
Ownership Fee Simple
SqFt Source Assessor
Acceptable Financing Cash, Conventional, FHA, VA, Private
Horse Property N
Listing Terms Cash, Conventional, FHA, VA, Private
Financing Cash,Conventional,FHA,VA,Private
Special Listing Condition Standard
Pets Allowed No Pet Restrictions
Read Less
Want to know what your home might be worth? Contact us for a FREE valuation!

Our team is ready to help you sell your home for the highest possible price ASAP

Bought with Michele Lazara Cook • Keller Williams Realty




