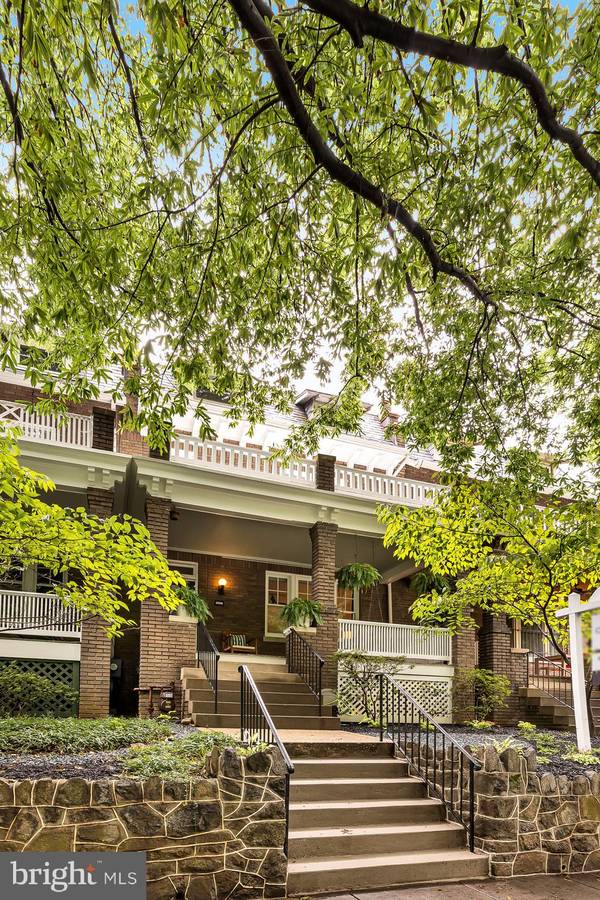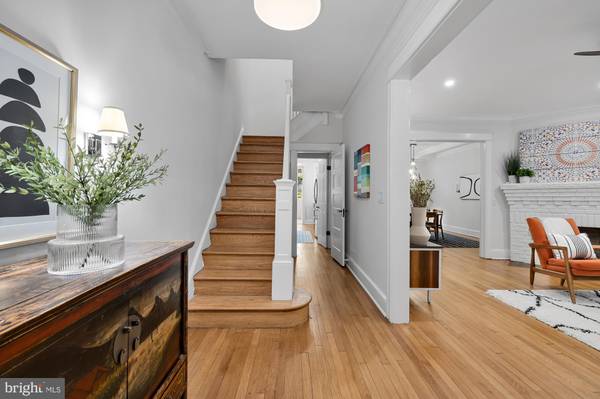$1,400,000
$1,299,900
7.7%For more information regarding the value of a property, please contact us for a free consultation.
3203 ADAMS MILL RD NW Washington, DC 20010
5 Beds
4 Baths
2,682 SqFt
Key Details
Sold Price $1,400,000
Property Type Townhouse
Sub Type Interior Row/Townhouse
Listing Status Sold
Purchase Type For Sale
Square Footage 2,682 sqft
Price per Sqft $521
Subdivision Mount Pleasant
MLS Listing ID DCDC2104234
Sold Date 08/18/23
Style Federal
Bedrooms 5
Full Baths 2
Half Baths 2
HOA Y/N N
Abv Grd Liv Area 2,682
Originating Board BRIGHT
Year Built 1924
Annual Tax Amount $8,291
Tax Year 2022
Lot Size 1,798 Sqft
Acres 0.04
Property Description
Introducing a newly renovated and spacious 5-bedroom home located in the desirable neighborhood of Mt Pleasant, across from rock creek park. With four bedrooms on the upper level and an additional bedroom in the basement, this house offers ample space for your family's needs.
The bathrooms have undergone a stunning renovation, featuring elegant carrera marble and skylights, providing a touch of luxury and natural light.
Prepare to be impressed by the first floor, which has been completely revamped with an open kitchen design that harmoniously flows into the living/dining area. Equipped with high-end appliances, including a Blue star oven, custom cabinets, and stone countertops, this kitchen is a dream come true for any aspiring chef. Additionally, the first floor boasts a delightful 3-season porch and a convenient half bath.
The lower level has also been thoughtfully renovated, now featuring an in-law suite that serves as the perfect space for accommodating guests. Ample indoor and outdoor finished storage space is available to keep your belongings organized and tidy.
Throughout the home, you'll find beautiful hardwood flooring, adding a touch of warmth and charm to the overall ambiance. Recessed lighting, decorative ceilings, a fireplace, and tasteful moldings further enhance the elegance of the interior. The original details have been carefully preserved and updated, effortlessly blending the character of the past with the conveniences of modern living.
And that's not all – this wonderful home also comes with convenient parking, ensuring you and your guests always have a place to park without any hassle.
Welcome to your dream home, where classic charm meets contemporary comfort. Don't miss this opportunity to make this beautifully renovated 5-bedroom gem yours today!
Location
State DC
County Washington
Zoning R4
Direction West
Rooms
Basement Connecting Stairway, Rear Entrance, Outside Entrance, Space For Rooms, Fully Finished
Interior
Interior Features Breakfast Area, Kitchen - Country, Dining Area, Crown Moldings, Window Treatments, Wood Floors, Recessed Lighting, Floor Plan - Open, Floor Plan - Traditional
Hot Water Natural Gas
Heating Radiator
Cooling Central A/C
Flooring Hardwood
Fireplaces Number 1
Equipment Dishwasher, Disposal, Dryer, Exhaust Fan, Icemaker, Microwave, Oven/Range - Gas, Range Hood, Refrigerator, Washer
Fireplace Y
Window Features Double Pane,Insulated,Screens,Skylights,Wood Frame
Appliance Dishwasher, Disposal, Dryer, Exhaust Fan, Icemaker, Microwave, Oven/Range - Gas, Range Hood, Refrigerator, Washer
Heat Source Natural Gas
Laundry Has Laundry
Exterior
Exterior Feature Enclosed, Porch(es), Screened
Waterfront N
Water Access N
View Scenic Vista, Trees/Woods
Roof Type Unknown
Accessibility None
Porch Enclosed, Porch(es), Screened
Garage N
Building
Story 3
Foundation Concrete Perimeter
Sewer Public Sewer
Water Public
Architectural Style Federal
Level or Stories 3
Additional Building Above Grade, Below Grade
Structure Type 9'+ Ceilings,Beamed Ceilings,Plaster Walls
New Construction N
Schools
School District District Of Columbia Public Schools
Others
Pets Allowed Y
Senior Community No
Tax ID 2605//0040
Ownership Fee Simple
SqFt Source Assessor
Special Listing Condition Standard
Pets Description No Pet Restrictions
Read Less
Want to know what your home might be worth? Contact us for a FREE valuation!

Our team is ready to help you sell your home for the highest possible price ASAP

Bought with Cullen P Watson • Lawyers Realty Group





