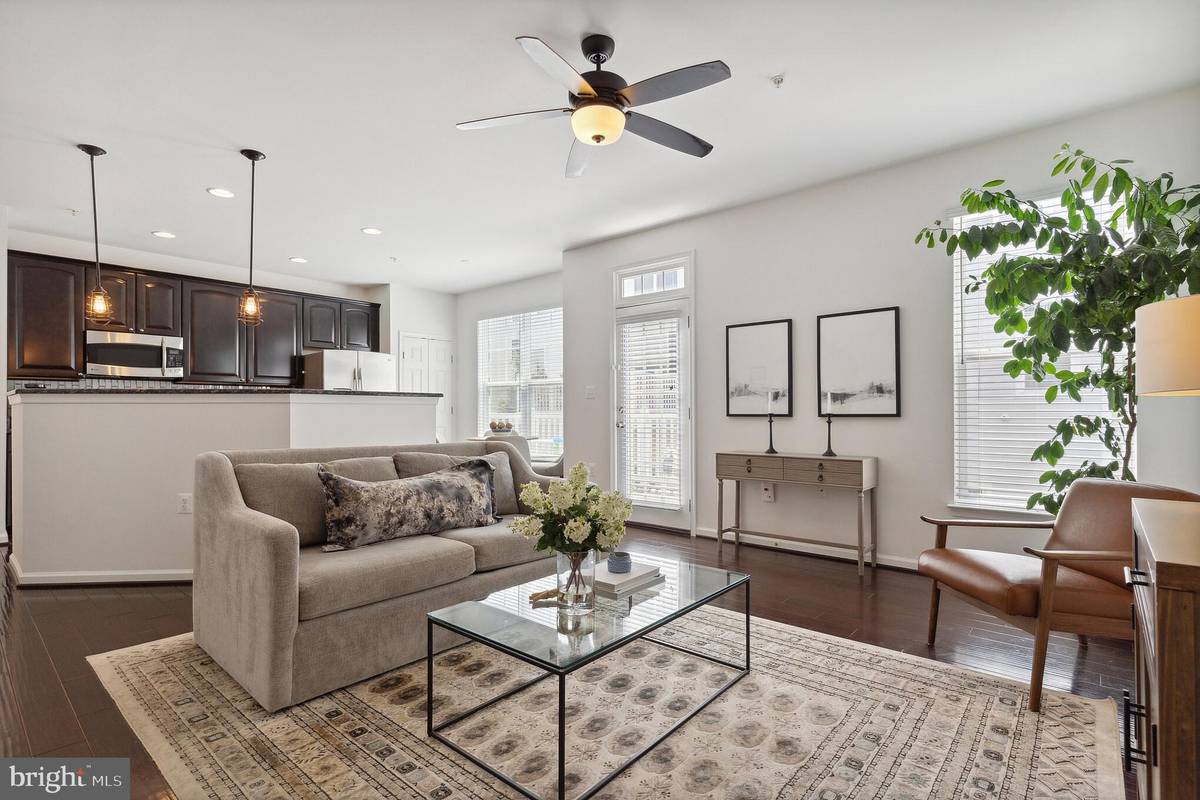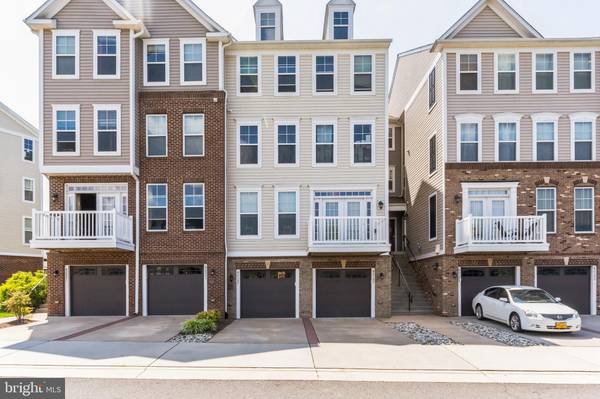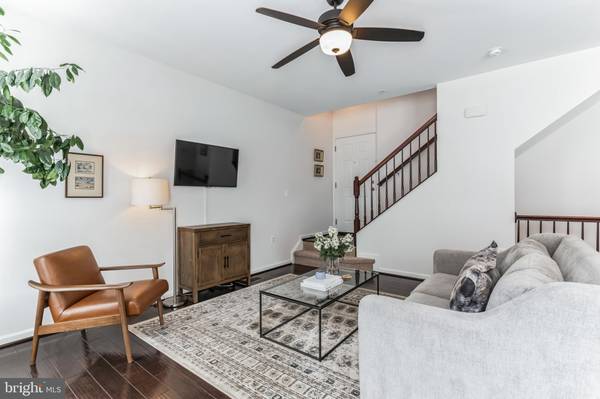$497,000
$475,000
4.6%For more information regarding the value of a property, please contact us for a free consultation.
42197 SHORECREST TER Aldie, VA 20105
3 Beds
4 Baths
2,208 SqFt
Key Details
Sold Price $497,000
Property Type Condo
Sub Type Condo/Co-op
Listing Status Sold
Purchase Type For Sale
Square Footage 2,208 sqft
Price per Sqft $225
Subdivision Summerwalk At Stone Ridge
MLS Listing ID VALO2054432
Sold Date 08/18/23
Style Back-to-Back,Other
Bedrooms 3
Full Baths 2
Half Baths 2
Condo Fees $283/mo
HOA Fees $81/mo
HOA Y/N Y
Abv Grd Liv Area 2,208
Originating Board BRIGHT
Year Built 2012
Annual Tax Amount $3,864
Tax Year 2023
Property Description
Welcome home to this lovely 3-bedroom home in the community of Summerwalk at Stone Ridge! As you step inside this 4-level townhome, you'll be immediately captivated by the seamless blend of contemporary design and classic warmth that sets this home apart!
Greeted by an abundance of natural light dancing gracefully across the open-concept living spaces, entertain your guests with ease in the spacious kitchen, featuring stainless steel appliances, sleek granite countertops, and a center island perfect for gathering around while enjoying culinary delights. The adjacent dining area provides an ideal setting for dinners making every meal a memorable event. Unwind on the private deck after a long night and savor the outdoors. Hardwood floors throughout the main floor.
Ascend to the upper levels, and you'll find the sanctuary of comfort in the form of 2 spacious and sun-drenched bedrooms on the 3rd level, each thoughtfully designed to provide the utmost privacy and relaxation, and a full bathroom. The 4th floor features additional privacy for the grand, sunny, primary suite with a spacious walk-in closet, high ceilings, and complete with a spa-like ensuite bathroom featuring a rejuvenating soaking tub, dual sinks, a separate water closet, and a walk-in shower, offering the perfect retreat after a long day.
As you descend to the fully finished walk-out basement, you'll discover a vast, versatile space awaiting your creative touch. Whether you envision a home theater, a home gym, or a recreation area, the possibilities are endless.
Parking is a breeze with the convenience of the attached garage ensuring your vehicles are covered year-round. Additional parking in the driveway, parking throughout the community, and super easy street parking directly in front of the home.
The Stone Ridge community offers an array of amenities, including 3 luxurious pools, 8 tot/lots & parks, a basketball court, over 5 miles of trails with pet-waste stations, and 3 tennis courts. The Nettle Mill clubhouse has a fitness center, a rental room that includes a caterer kitchen, a lounge, a gallery, an outside patio, and an outside amphitheater that provides a great stage for social events.
Close to shopping centers, Harris Teeter, Starbucks, Walgreens, Wendy's, Vocelli’s Pizza, cleaners, and more! In the very Loudoun County schools, ensuring a convenient and fulfilling lifestyle for you and your family.
Don't miss this opportunity to call this your new home. Embrace a life of sophistication, comfort, and luxury - schedule your private tour today and witness the epitome of modern living here!
Check out our 3D tour!
Location
State VA
County Loudoun
Zoning R16
Rooms
Basement Fully Finished, Garage Access, Interior Access, Outside Entrance, Walkout Level
Interior
Interior Features Wood Floors, Walk-in Closet(s), Sprinkler System, Soaking Tub, Pantry, Floor Plan - Open, Family Room Off Kitchen, Ceiling Fan(s)
Hot Water Natural Gas
Heating Forced Air
Cooling Central A/C
Flooring Wood, Carpet
Equipment Built-In Microwave, Dishwasher, Disposal, Dryer, Oven - Single, Refrigerator, Stainless Steel Appliances, Washer
Fireplace N
Appliance Built-In Microwave, Dishwasher, Disposal, Dryer, Oven - Single, Refrigerator, Stainless Steel Appliances, Washer
Heat Source Natural Gas
Laundry Upper Floor
Exterior
Garage Garage - Front Entry, Garage Door Opener, Inside Access, Basement Garage
Garage Spaces 2.0
Amenities Available Basketball Courts, Common Grounds, Exercise Room, Fitness Center, Jog/Walk Path, Party Room, Pool - Outdoor, Recreational Center, Tennis Courts, Tot Lots/Playground, Club House
Waterfront N
Water Access N
Accessibility None
Attached Garage 1
Total Parking Spaces 2
Garage Y
Building
Story 4
Foundation Concrete Perimeter
Sewer Public Sewer
Water Public
Architectural Style Back-to-Back, Other
Level or Stories 4
Additional Building Above Grade, Below Grade
New Construction N
Schools
Middle Schools Mercer
High Schools John Champe
School District Loudoun County Public Schools
Others
Pets Allowed Y
HOA Fee Include Lawn Care Front,Lawn Maintenance,Pool(s),Recreation Facility,Snow Removal,Trash,Water,Sewer,Ext Bldg Maint,Common Area Maintenance
Senior Community No
Tax ID 204288448009
Ownership Condominium
Acceptable Financing Cash, Conventional, VA, FHA
Listing Terms Cash, Conventional, VA, FHA
Financing Cash,Conventional,VA,FHA
Special Listing Condition Standard
Pets Description Breed Restrictions
Read Less
Want to know what your home might be worth? Contact us for a FREE valuation!

Our team is ready to help you sell your home for the highest possible price ASAP

Bought with Amy D Faulconer • Pearson Smith Realty, LLC





