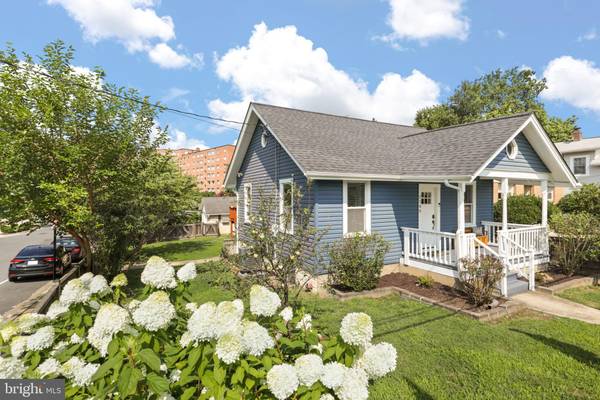$885,000
$900,000
1.7%For more information regarding the value of a property, please contact us for a free consultation.
1109 S ROLFE ST Arlington, VA 22204
5 Beds
3 Baths
2,056 SqFt
Key Details
Sold Price $885,000
Property Type Single Family Home
Sub Type Detached
Listing Status Sold
Purchase Type For Sale
Square Footage 2,056 sqft
Price per Sqft $430
Subdivision Southgate
MLS Listing ID VAAR2033128
Sold Date 08/18/23
Style Bungalow,Colonial
Bedrooms 5
Full Baths 3
HOA Y/N N
Abv Grd Liv Area 1,056
Originating Board BRIGHT
Year Built 1924
Annual Tax Amount $8,090
Tax Year 2022
Lot Size 5,500 Sqft
Acres 0.13
Property Description
Welcome to this beautifully updated charming bungalow nestled in the heart of Arlington, Virginia. Situated on a tree-filled street in a sought-after neighborhood, this home exudes character and warmth from the moment you set eyes on it. Total Sq. ft 2056
As you approach the property, you are greeted by a meticulously landscaped front yard, showcasing colorful flowers and mature trees. The charming front porch, with its inviting and cozy seating area, sets the stage for the delightful atmosphere that awaits inside.
Step through the front door, and you'll find yourself in a thoughtfully renovated interior that seamlessly blends modern upgrades with the bungalow's original architectural features. The open-concept living space boasts gleaming floors, fresh neutral paint, and an abundance of natural light pouring in through large windows.
The living room is a comfortable retreat, perfect for cozy evenings. Adjacent to the living room is a charming dining area, ideal for hosting intimate gatherings or enjoying family meals.
The updated kitchen is a chef's dream, with high-end stainless steel appliances, quartz countertops, tile backsplash, and ample storage space. The combination of modern finishes and vintage-inspired details, such as the trim above the sink and new ceiling lights, creates a unique and inviting ambiance.
The main level of the bungalow offers two well-appointed bedrooms, each with ample closet space and large windows that bathe the rooms in natural light. A stylishly renovated full bathroom, adorned with tiles and updated fixtures, serves the bedrooms and guests alike.
Venture downstairs to discover a spacious master suite, providing a private sanctuary to unwind. The master bedroom boasts a walk-in closet. The accompanying en-suite bathroom features elegant finishes with dual sinks that create a spa-like experience.
Outside, the backyard offers a tranquil escape from the hustle and bustle of city life. The meticulously landscaped yard provides a perfect setting for entertaining, gardening, or simply enjoying the outdoors. A charming deck area is ideal for dining or relaxation, while the lush green lawn invites children and pets to play.
Additional features of this updated bungalow include a detached garage, perfect for storage or a workshop, as well as a driveway providing additional parking space. The home is also equipped with modern amenities such as central air conditioning and heating, ensuring year-round comfort.
Located in the heart of Arlington, this charming bungalow offers a convenient and vibrant lifestyle. With easy access to local shops, restaurants, parks, and excellent schools, it provides the perfect balance of suburban tranquility and urban convenience.
Don't miss the opportunity to make this updated charming bungalow in Arlington, Virginia your new home. Experience the perfect blend of classic charm and modern living in this delightful abode.
Location
State VA
County Arlington
Zoning R-5
Rooms
Other Rooms Living Room, Dining Room, Primary Bedroom, Bedroom 2, Bedroom 3, Kitchen, Den, Breakfast Room, Bedroom 1
Basement Side Entrance, Walkout Stairs, Windows, Sump Pump, Fully Finished
Main Level Bedrooms 2
Interior
Interior Features Breakfast Area, Ceiling Fan(s), Combination Kitchen/Dining, Family Room Off Kitchen, Kitchen - Eat-In, Kitchen - Gourmet, Kitchen - Island, Kitchen - Table Space, Recessed Lighting, Upgraded Countertops, Walk-in Closet(s), Wood Floors, Entry Level Bedroom, Attic, Built-Ins, Crown Moldings, Wine Storage
Hot Water Electric
Heating Forced Air
Cooling Central A/C
Equipment Built-In Microwave, Dishwasher, Disposal, Dryer - Electric, Exhaust Fan, Refrigerator, Stove
Furnishings No
Fireplace N
Appliance Built-In Microwave, Dishwasher, Disposal, Dryer - Electric, Exhaust Fan, Refrigerator, Stove
Heat Source Natural Gas
Laundry Lower Floor
Exterior
Garage Additional Storage Area, Garage Door Opener
Garage Spaces 3.0
Utilities Available Cable TV
Waterfront N
Water Access N
Accessibility None
Parking Type Detached Garage, On Street, Driveway
Total Parking Spaces 3
Garage Y
Building
Story 2
Foundation Slab, Block
Sewer Public Sewer
Water Public
Architectural Style Bungalow, Colonial
Level or Stories 2
Additional Building Above Grade, Below Grade
New Construction N
Schools
Elementary Schools Hoffman-Boston
Middle Schools Jefferson
High Schools Wakefield
School District Arlington County Public Schools
Others
Senior Community No
Tax ID 33-005-001
Ownership Fee Simple
SqFt Source Assessor
Security Features Security System
Special Listing Condition Standard
Read Less
Want to know what your home might be worth? Contact us for a FREE valuation!

Our team is ready to help you sell your home for the highest possible price ASAP

Bought with Elizabeth B Hajost • Compass





