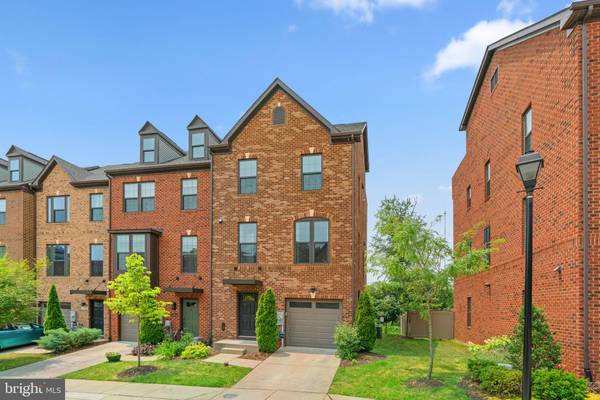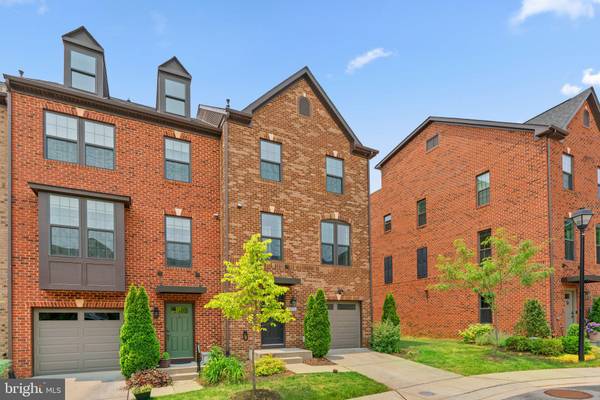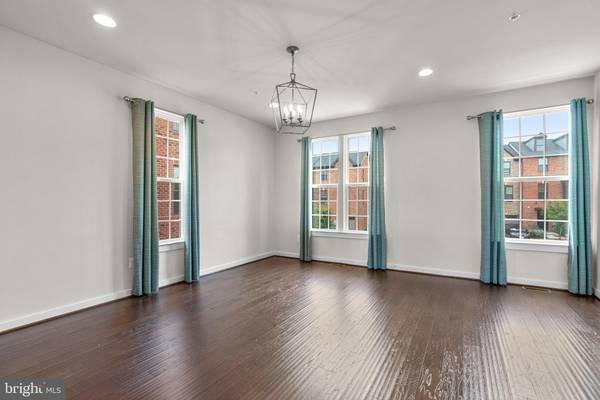$515,000
$500,000
3.0%For more information regarding the value of a property, please contact us for a free consultation.
4212 SKYVIEW Baltimore, MD 21211
4 Beds
5 Baths
2,097 SqFt
Key Details
Sold Price $515,000
Property Type Townhouse
Sub Type End of Row/Townhouse
Listing Status Sold
Purchase Type For Sale
Square Footage 2,097 sqft
Price per Sqft $245
Subdivision Skyview
MLS Listing ID MDBA2088482
Sold Date 07/27/23
Style Traditional
Bedrooms 4
Full Baths 4
Half Baths 1
HOA Fees $112/mo
HOA Y/N Y
Abv Grd Liv Area 2,097
Originating Board BRIGHT
Year Built 2017
Annual Tax Amount $9,284
Tax Year 2022
Property Description
Turn-key city living in this pristine end unit townhome in Baltimore's Skyview community! Gorgeous hardwood floors, custom blinds, and trendy lighting span the main level of this home where you'll find stunning open concept spaces including a sprawling living room drenched with natural light, open dining room and gourmet kitchen with espresso cabinets, quartz counters, and large center island. Upstairs you'll find spacious bedrooms including owner's suite with walk-in closet and attached bath with double quartz vanity and glass enclosed shower with statement tile accents. Upper loft space offers flexibility with a full bath and rough in for a wet bar! Perfect for a home office, upper family room, or additional bedroom. Step outside to enjoy the city skyline from private balcony. Entry level with garage access and spacious rec room with walkout access to backyard. Garage features a 240V outlet ready for your EV vehicle. Minutes from Johns Hopkins University, Loyola University, Notre Dame of Maryland, Downtown Hampden, the Rotunda and SO much more plus an easy commute to I-83! Welcome Home!
Location
State MD
County Baltimore City
Zoning R-7
Interior
Interior Features Sprinkler System, Recessed Lighting, Carpet, Primary Bath(s), Walk-in Closet(s), Floor Plan - Open, Upgraded Countertops, Kitchen - Island, Dining Area, Ceiling Fan(s), Soaking Tub, Crown Moldings, Entry Level Bedroom, Pantry
Hot Water Natural Gas
Heating Forced Air
Cooling Central A/C
Flooring Engineered Wood, Partially Carpeted
Equipment Stainless Steel Appliances, Built-In Microwave, Stove, Refrigerator, Icemaker, Dishwasher
Furnishings No
Fireplace N
Appliance Stainless Steel Appliances, Built-In Microwave, Stove, Refrigerator, Icemaker, Dishwasher
Heat Source Natural Gas
Laundry Upper Floor
Exterior
Exterior Feature Balcony
Garage Garage - Front Entry, Garage Door Opener, Inside Access
Garage Spaces 2.0
Waterfront N
Water Access N
View Scenic Vista, City
Roof Type Architectural Shingle
Accessibility None
Porch Balcony
Road Frontage City/County
Attached Garage 1
Total Parking Spaces 2
Garage Y
Building
Lot Description Landlocked, Landscaping, No Thru Street
Story 3
Foundation Other, Slab
Sewer Public Sewer
Water Public
Architectural Style Traditional
Level or Stories 3
Additional Building Above Grade, Below Grade
Structure Type 9'+ Ceilings,Dry Wall
New Construction N
Schools
School District Baltimore City Public Schools
Others
HOA Fee Include Snow Removal,Common Area Maintenance,Lawn Maintenance
Senior Community No
Tax ID 0313023590 131
Ownership Fee Simple
SqFt Source Estimated
Security Features Main Entrance Lock,Sprinkler System - Indoor,Smoke Detector
Acceptable Financing Cash, FHA, VA, Conventional
Horse Property N
Listing Terms Cash, FHA, VA, Conventional
Financing Cash,FHA,VA,Conventional
Special Listing Condition Standard
Read Less
Want to know what your home might be worth? Contact us for a FREE valuation!

Our team is ready to help you sell your home for the highest possible price ASAP

Bought with Cara S Kohler • Compass





