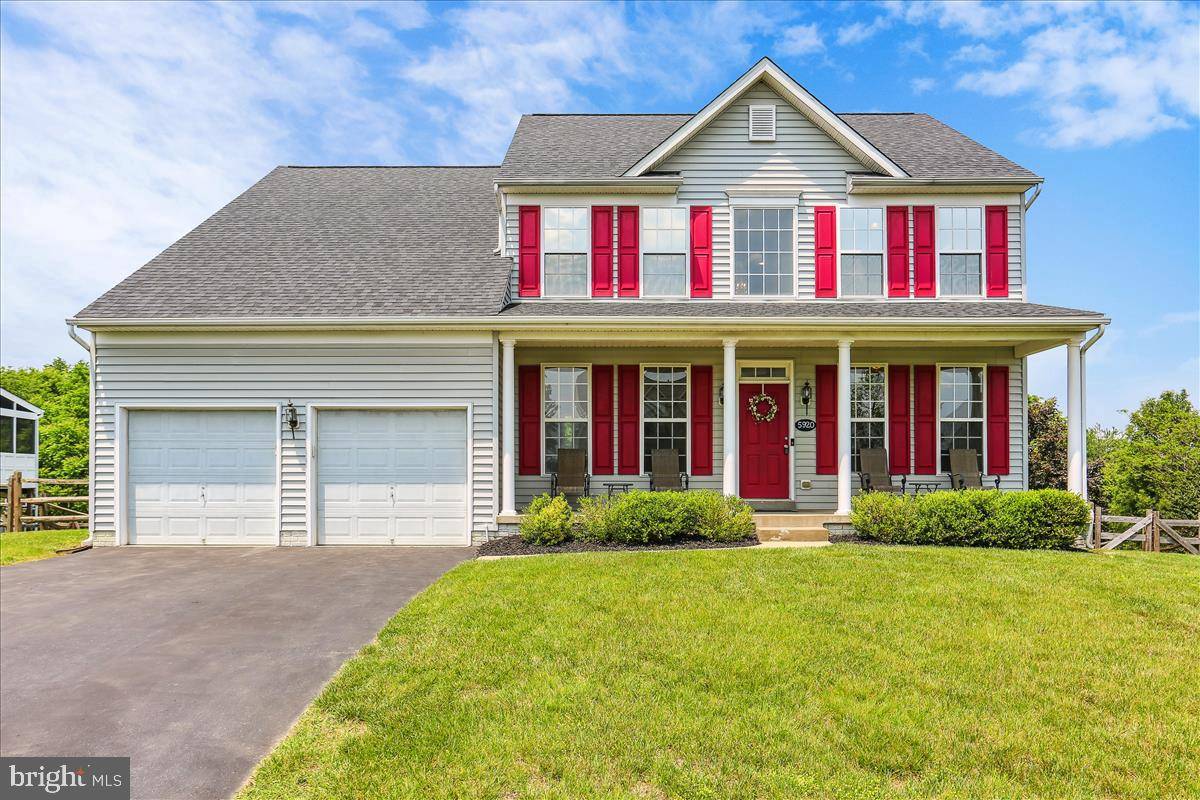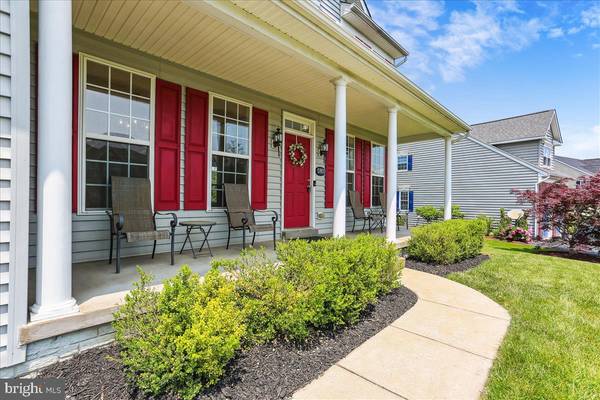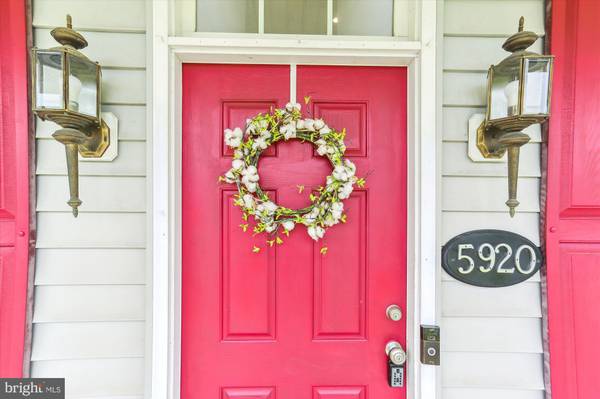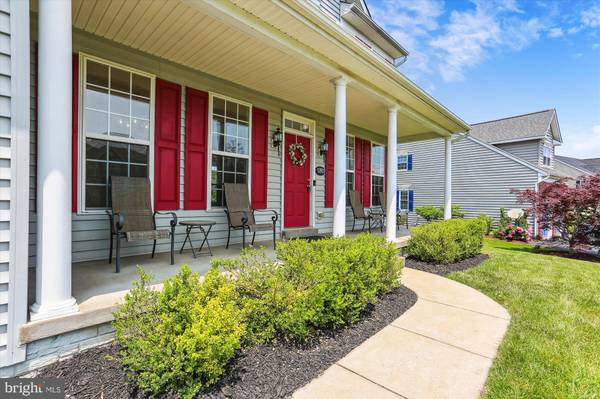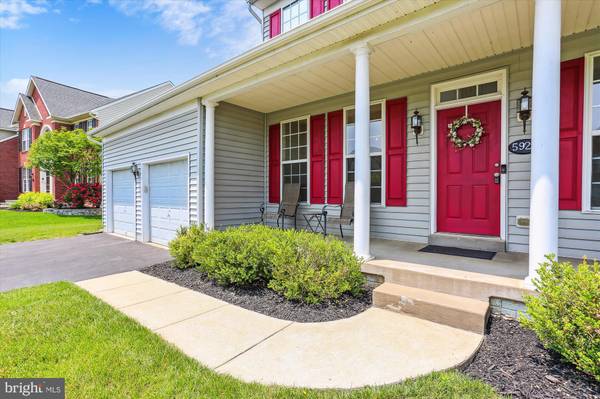Bought with Antonette R Koerber • Long & Foster Real Estate, Inc.
$665,000
$675,000
1.5%For more information regarding the value of a property, please contact us for a free consultation.
5920 UNION RIDGE CT Adamstown, MD 21710
4 Beds
4 Baths
3,746 SqFt
Key Details
Sold Price $665,000
Property Type Single Family Home
Sub Type Detached
Listing Status Sold
Purchase Type For Sale
Square Footage 3,746 sqft
Price per Sqft $177
Subdivision Green Hill Manor
MLS Listing ID MDFR2034016
Sold Date 07/19/23
Style Colonial
Bedrooms 4
Full Baths 3
Half Baths 1
HOA Y/N Y
Abv Grd Liv Area 2,746
Year Built 2004
Available Date 2023-05-24
Annual Tax Amount $5,014
Tax Year 2022
Lot Size 0.351 Acres
Acres 0.35
Property Sub-Type Detached
Source BRIGHT
Property Description
Prepared to be WOW-ed the moment you enter 5920 Union Ridge Court. This better than new Catoctin model by Ausherman is sited on one of the best lots in the neighborhood...backs to parkland! Over 1/3 acre on a quiet cul-de-sac and perfect for a pool. Step inside to a two story center hall foyer with gleaming hardwood floors, formal living room and dining room with brand new carpet and a convenient study. You'll love having a large family room with new carpet adjacent to the kitchen. And speaking of the kitchen...42" cabinets with large island, new quartz counter tops, ceramic tile backsplash, stainless steel appliances, brand new laminate flooring, large pantry and a sunny morning room with soaring ceiling that opens to a large deck with stairs. Savor your first cup of coffee while you enjoy a spectacular private, wooded setting. You are sure to be impressed with the bedroom level. It boasts brand new light upgraded carpet and has a spacious primary suite with two walk-in closets and luxury ceramic tile bath with oak vanity, new light fixtures, Jacuzzi tub and separate shower. To complete this level are three additional large bedrooms with generous sized closets, a sparkling full bath, linen closet and convenient laundry with washer and dryer. Don't miss the finished walk-out lower level. There's a large carpeted recreation room that features a sliding glass door that opens to the fabulous level, fenced backyard, an exercise room, 3rd full bath and three additional storage rooms. Plenty of storage outside under the deck for your lawn equipment. Many updates make this home move-in ready...freshly painted throughout, brand new light upgraded carpet on two levels, brand new 75 gallon hot water heater, 5 year old CAC and 5 year old roof. No detail has been spared inside or out! Sit out on your front porch or savor the private view from your large deck. Two car garage. This a must-see home in sought after Green Hill Manor! Walk to Green Hill Park. Great commuter location in Adamstown.
Location
State MD
County Frederick
Zoning R
Rooms
Other Rooms Living Room, Dining Room, Primary Bedroom, Bedroom 2, Bedroom 3, Bedroom 4, Kitchen, Family Room, Foyer, Sun/Florida Room, Exercise Room, Laundry, Office, Recreation Room, Storage Room, Bathroom 2, Primary Bathroom, Half Bath
Basement Walkout Level, Fully Finished
Interior
Interior Features Attic, Carpet, Ceiling Fan(s), Crown Moldings, Family Room Off Kitchen, Floor Plan - Traditional, Formal/Separate Dining Room, Kitchen - Island, Kitchen - Eat-In, Pantry, Primary Bath(s), Soaking Tub, Stall Shower, Upgraded Countertops, Walk-in Closet(s), Window Treatments, Wood Floors
Hot Water Natural Gas, 60+ Gallon Tank
Heating Forced Air
Cooling Central A/C
Flooring Carpet, Hardwood, Vinyl, Ceramic Tile
Equipment Built-In Microwave, Dishwasher, Disposal, Dryer - Electric, Exhaust Fan, Icemaker, Oven - Self Cleaning, Oven/Range - Gas, Refrigerator, Stainless Steel Appliances, Stove, Washer, Water Heater
Window Features Double Pane,Vinyl Clad,Sliding
Appliance Built-In Microwave, Dishwasher, Disposal, Dryer - Electric, Exhaust Fan, Icemaker, Oven - Self Cleaning, Oven/Range - Gas, Refrigerator, Stainless Steel Appliances, Stove, Washer, Water Heater
Heat Source Natural Gas
Laundry Has Laundry, Upper Floor, Dryer In Unit, Washer In Unit
Exterior
Exterior Feature Deck(s), Porch(es)
Parking Features Garage - Front Entry, Garage Door Opener
Garage Spaces 6.0
Fence Rear
Utilities Available Cable TV
Amenities Available Common Grounds
Water Access N
View Garden/Lawn, Trees/Woods
Roof Type Shingle
Accessibility None
Porch Deck(s), Porch(es)
Attached Garage 2
Total Parking Spaces 6
Garage Y
Building
Lot Description Adjoins - Open Space, Cul-de-sac, Front Yard, Landscaping, Partly Wooded, Premium, Rear Yard, Trees/Wooded
Story 3
Foundation Slab
Sewer Public Sewer
Water Public
Architectural Style Colonial
Level or Stories 3
Additional Building Above Grade, Below Grade
New Construction N
Schools
Elementary Schools Carroll Manor
Middle Schools Ballenger Creek
High Schools Tuscarora
School District Frederick County Public Schools
Others
HOA Fee Include Common Area Maintenance,Management,Snow Removal,Trash
Senior Community No
Tax ID 1101038443
Ownership Fee Simple
SqFt Source Assessor
Acceptable Financing Cash, Conventional, FHA, VA
Horse Property N
Listing Terms Cash, Conventional, FHA, VA
Financing Cash,Conventional,FHA,VA
Special Listing Condition Standard
Read Less
Want to know what your home might be worth? Contact us for a FREE valuation!

Our team is ready to help you sell your home for the highest possible price ASAP

