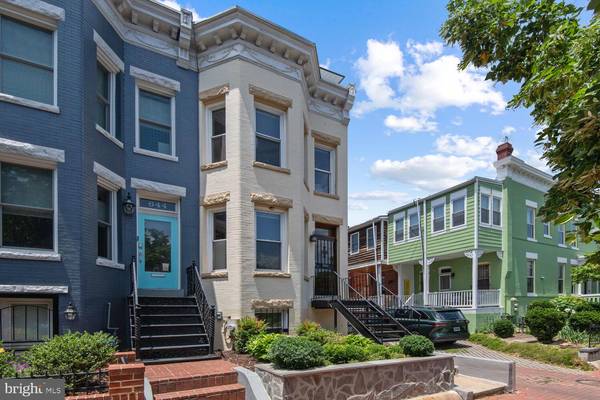$1,375,000
$1,400,000
1.8%For more information regarding the value of a property, please contact us for a free consultation.
646 5TH ST NE Washington, DC 20002
4 Beds
4 Baths
2,272 SqFt
Key Details
Sold Price $1,375,000
Property Type Townhouse
Sub Type End of Row/Townhouse
Listing Status Sold
Purchase Type For Sale
Square Footage 2,272 sqft
Price per Sqft $605
Subdivision Capitol Hill
MLS Listing ID DCDC2100100
Sold Date 07/17/23
Style Federal
Bedrooms 4
Full Baths 3
Half Baths 1
HOA Y/N N
Abv Grd Liv Area 1,600
Originating Board BRIGHT
Year Built 1909
Annual Tax Amount $4,041
Tax Year 2022
Lot Size 1,361 Sqft
Acres 0.03
Property Description
BEST OF BOTH WORLDS!!!
HISTORIC CRAFTSMANSHIP AND UPDATED GREEN AMENITIES
From the moment you walk in the front door, you will be be dazzled by this home’s gorgeous woodwork, fireplace mantles, pocket door and built-ins with leaded glass. You will also be impressed by modern green features such as an owner solar panel system and an electric car charging station.
On the main floor, the residence boasts gleaming hardwood floors throughout. There is a wood-burning fireplace in the living room, as well as lots of natural light in the formal dining room as this is an end-unit row house with windows on three sides. The eat-in kitchen has stainless and granite as well as access to an intimate back porch and the private garden. There is also a powder room with stained glass window.
Upstairs there is a bright eastern-facing bay front owner suite with full bath & copious closets with desk or make-up table. The house is made even brighter by two skylights. In addition, there is a hall bath, laundry closet with W/D and two additional bedrooms, one of which has a sunny back deck for evening sunsets.
The expansive lower level in-law suite is connected via an interior staircase and has a spacious family room with kitchenette and huge bedroom. There is a new bath with white subway tile and another W/D. You will also enjoy lots of additional storage and direct access to the lovely garden.
The fully fenced, private rear yard is a garden oasis with off-street parking and a commercial grade safety gate. A DCRiverSmart rain barrel and lovely rain garden were installed in 2012 and an electric car charging station makes your own private Eden even greener.
Steps to Union Station, the H St. corridor, Whole Foods, Trader Joe’s, Union Market and Two Red Line Metro stations, you have every amenity right in your own back yard.
Location
State DC
County Washington
Zoning RF-1
Direction East
Rooms
Basement Connecting Stairway, English, Fully Finished, Heated, Improved, Outside Entrance, Rear Entrance, Windows, Walkout Stairs
Interior
Interior Features Ceiling Fan(s), Floor Plan - Traditional, Formal/Separate Dining Room, Kitchen - Eat-In, Primary Bath(s), Primary Bedroom - Bay Front, Stain/Lead Glass, Air Filter System, Window Treatments, Wood Floors
Hot Water Natural Gas
Heating Solar - Active
Cooling Central A/C
Fireplaces Number 1
Window Features Replacement,Screens
Heat Source Electric
Laundry Basement, Upper Floor
Exterior
Garage Spaces 1.0
Fence Wood, Privacy
Utilities Available Electric Available, Cable TV Available, Natural Gas Available
Water Access N
Accessibility None
Total Parking Spaces 1
Garage N
Building
Story 3
Foundation Brick/Mortar
Sewer Public Sewer
Water Public
Architectural Style Federal
Level or Stories 3
Additional Building Above Grade, Below Grade
New Construction N
Schools
School District District Of Columbia Public Schools
Others
Senior Community No
Tax ID 0810//0051
Ownership Fee Simple
SqFt Source Assessor
Horse Property N
Special Listing Condition Standard
Read Less
Want to know what your home might be worth? Contact us for a FREE valuation!

Our team is ready to help you sell your home for the highest possible price ASAP

Bought with Amy E Wease • Compass





