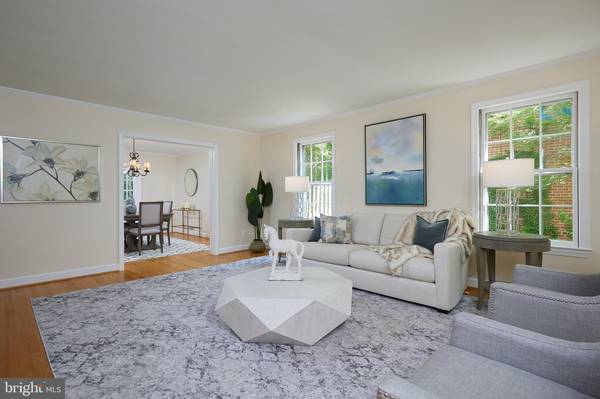$1,625,000
$1,695,000
4.1%For more information regarding the value of a property, please contact us for a free consultation.
5518 UPPINGHAM ST Chevy Chase, MD 20815
4 Beds
3 Baths
2,550 SqFt
Key Details
Sold Price $1,625,000
Property Type Single Family Home
Sub Type Detached
Listing Status Sold
Purchase Type For Sale
Square Footage 2,550 sqft
Price per Sqft $637
Subdivision Somerset Heights
MLS Listing ID MDMC2095436
Sold Date 07/14/23
Style Split Level
Bedrooms 4
Full Baths 2
Half Baths 1
HOA Y/N N
Abv Grd Liv Area 1,922
Originating Board BRIGHT
Year Built 1955
Annual Tax Amount $14,949
Tax Year 2023
Lot Size 8,125 Sqft
Acres 0.19
Property Description
Outstanding mid-century residence nestled on a quiet tree-lined street in the Town of Somerset. There are spacious rooms flooded with light, comfortable living areas and superb outdoor spaces. A delightful covered front porch and welcoming foyer greet you as you enter this gracious home. The sun-drenched living room with fireplace opens to the formal dining room with French doors. The inviting chef's kitchen boasts handsome maple cabinetry, stainless steel appliances, granite countertops and a breakfast area. Enjoy the charming screened porch with its beautiful views . The second level features two generously sized bedrooms, each with original cabinetry and dual closets. The stunning dual entry bath was thoughtfully renovated with a pocket door from the owner's bedroom and a glass shower with bench. Upstairs, there are two more oversized bedrooms and a luxurious bath. In addition, there are fixed stairs to an attic with wood floors and great expansion potential. The lower levels feature a large recreation room with fireplace, a marvelous 1950's wet bar, a bonus room that could be used as an office, guest or game room, powder room, renovated laundry and mudroom, and a two car garage. The lushly landscaped private fenced yard is perfect for entertaining, relaxation or play.
The. home's superb location is close to all the amenities the Town of Somerset has to offer - a community swimming pool, tennis courts, a batting cage and basketball court. The Fourth of July picnic and parade, parties and dinners at the pool, and trick or treating on Halloween are popular Town traditions. In close proximity are the shops and restaurants of Friendship Heights and Bethesda, Metro, Norwood Park, and the jogging and biking trails of the Capital Crescent Trail. This is truly a treasure!
Location
State MD
County Montgomery
Zoning R60
Rooms
Other Rooms Living Room, Dining Room, Primary Bedroom, Bedroom 2, Bedroom 3, Bedroom 4, Kitchen, Foyer, Laundry, Office, Recreation Room, Attic, Full Bath, Screened Porch
Basement Connecting Stairway, Daylight, Partial, Fully Finished, Improved
Interior
Interior Features Kitchen - Table Space, Dining Area, Upgraded Countertops, Built-Ins, Carpet, Floor Plan - Traditional, Formal/Separate Dining Room, Kitchen - Eat-In, Kitchen - Gourmet, Recessed Lighting
Hot Water Natural Gas
Heating Forced Air
Cooling Central A/C
Fireplaces Number 2
Equipment Dishwasher, Disposal, Dryer, Microwave, Oven - Wall, Refrigerator, Washer
Fireplace Y
Window Features Double Pane
Appliance Dishwasher, Disposal, Dryer, Microwave, Oven - Wall, Refrigerator, Washer
Heat Source Natural Gas
Laundry Lower Floor
Exterior
Exterior Feature Screened
Garage Garage - Front Entry
Garage Spaces 2.0
Fence Rear
Waterfront N
Water Access N
Accessibility None
Porch Screened
Attached Garage 2
Total Parking Spaces 2
Garage Y
Building
Story 4.5
Foundation Slab
Sewer Public Sewer
Water Public
Architectural Style Split Level
Level or Stories 4.5
Additional Building Above Grade, Below Grade
New Construction N
Schools
Elementary Schools Somerset
Middle Schools Westland
High Schools Bethesda-Chevy Chase
School District Montgomery County Public Schools
Others
Senior Community No
Tax ID 160700538728
Ownership Fee Simple
SqFt Source Assessor
Special Listing Condition Standard
Read Less
Want to know what your home might be worth? Contact us for a FREE valuation!

Our team is ready to help you sell your home for the highest possible price ASAP

Bought with Joseph S Barnes • Long & Foster Real Estate, Inc.





