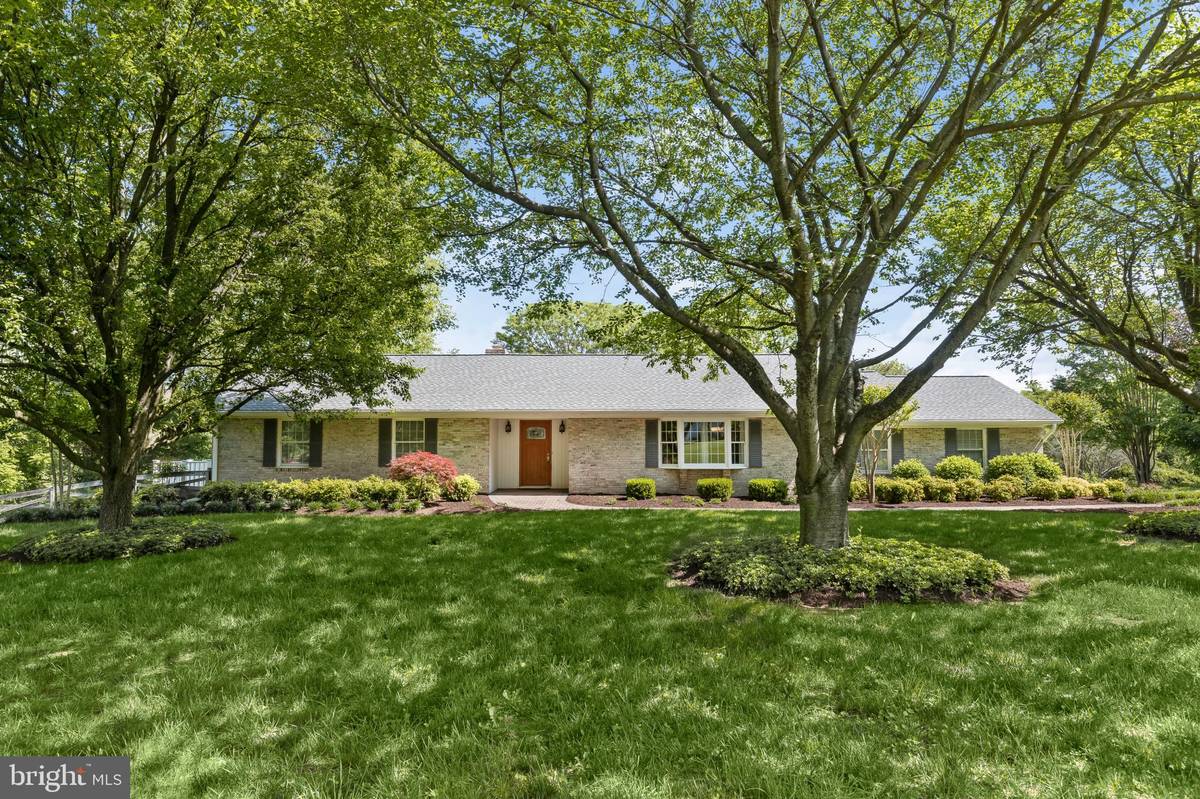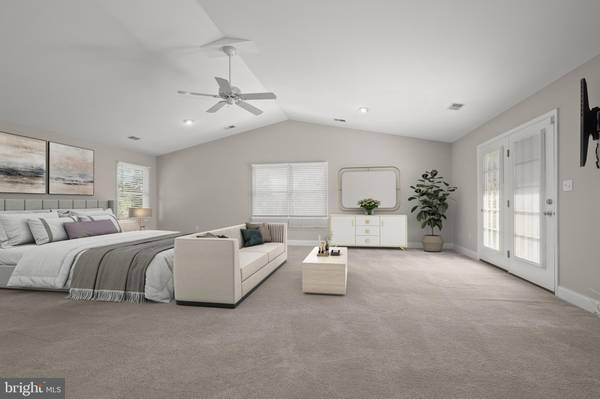$1,080,000
$1,100,000
1.8%For more information regarding the value of a property, please contact us for a free consultation.
5678 CHAMBLIS DR Clarksville, MD 21029
5 Beds
5 Baths
5,732 SqFt
Key Details
Sold Price $1,080,000
Property Type Single Family Home
Sub Type Detached
Listing Status Sold
Purchase Type For Sale
Square Footage 5,732 sqft
Price per Sqft $188
Subdivision None Available
MLS Listing ID MDHW2028350
Sold Date 07/14/23
Style Ranch/Rambler
Bedrooms 5
Full Baths 4
Half Baths 1
HOA Y/N N
Abv Grd Liv Area 3,232
Originating Board BRIGHT
Year Built 1986
Annual Tax Amount $10,171
Tax Year 2022
Lot Size 3.000 Acres
Acres 3.0
Property Description
This stunning home offers a blend of sophistication and comfort complemented by a relaxing open floor plan for ease of entertaining and everyday life perfectly sited on a 3-acre lot of lush lawn and majestic trees extending privacy on thoughtfully landscaped grounds. Sense of arrival begins immediately from the welcoming covered main entrance as you step into the inviting foyer highlighted by rich hardwood floors, modern light fixtures, and an on-trend neutral color palette that gently guides you to the light-filled formal dining room accented with a beautiful chandelier offset by an elegant ceiling medallion enhanced by a stunning bay window that warmly greets all guests. Family and friends will gravitate towards the gourmet kitchen featuring stainless steel appliances, Corian countertops, a double wall oven, a 5 burner Kitchen Aid cooktop, a double sink with reverse osmosis system and a skylight allowing natural light to stream through. Two kitchen islands with storage and seating area provide ample space to prepare and share delectable appetizers or your favorite coffee beverage selection that can be enjoyed by the crackling backdrop of the brick surround fireplace in the adjacent breakfast room or while taking in the sights and sounds of nature in the enchanting courtyard. Whether hosting festive gatherings or catching up on your favorite streaming shows, the expansive living room accented with plush carpet and surrounded by gleaming windows is the perfect hub for any size activity! The serenity of the main-level primary bedroom suite extending a soaring cathedral ceiling and generously sized walk-in closet beckons to the luxurious private bath offering a spa-like experience provided by the gorgeous jetted soaking tub and glass surround shower highlighted by the elegant chandelier to bathe you in opulence. Enjoy peaceful evenings of stargazing from the private walk out of the primary bedroom suite onto the spectacular and tranquil courtyard. A second master suite with a full bath and walk out to a separate balcony allows for admiring the colorful change of seasons all year! Two additional bedrooms and two full baths and convenient main-level laundry complete this amazing level. The fully finished lower level provides even more living space flexibility and includes a second kitchen, full bath, bedroom, recreation room, and bonus room with a separate entrance perfect as a guest suite! Organizing and finding your seasonal items, tools, and sports equipment will be a breeze in the storage room and the oversized 3-car garage! With so many updates such as a new roof with a 50-year shingle warranty, fresh paint throughout, lower-level flooring, completion of the in-law suite, and new gutter guards, you’ll want to call this home yours!
Location
State MD
County Howard
Zoning RCDEO
Direction Southwest
Rooms
Other Rooms Living Room, Dining Room, Primary Bedroom, Bedroom 2, Bedroom 3, Bedroom 4, Bedroom 5, Kitchen, Foyer, Breakfast Room, Laundry, Recreation Room, Storage Room, Bonus Room
Basement Fully Finished, Heated, Interior Access, Walkout Level, Connecting Stairway, Daylight, Full, Outside Entrance, Rear Entrance, Improved
Main Level Bedrooms 4
Interior
Interior Features 2nd Kitchen, Attic, Breakfast Area, Carpet, Ceiling Fan(s), Dining Area, Entry Level Bedroom, Floor Plan - Open, Formal/Separate Dining Room, Kitchen - Eat-In, Kitchen - Country, Kitchen - Island, Kitchen - Gourmet, Pantry, Primary Bath(s), Recessed Lighting, Skylight(s), Soaking Tub, Stall Shower, Tub Shower, Walk-in Closet(s), Wood Floors, Built-Ins
Hot Water Electric
Heating Heat Pump(s)
Cooling Central A/C
Flooring Carpet, Ceramic Tile, Hardwood
Fireplaces Number 1
Fireplaces Type Brick, Mantel(s), Heatilator, Wood
Equipment Built-In Microwave, Cooktop, Dishwasher, Disposal, Dryer, Exhaust Fan, Extra Refrigerator/Freezer, Freezer, Icemaker, Oven - Double, Oven - Self Cleaning, Oven - Wall, Oven/Range - Electric, Refrigerator, Stainless Steel Appliances, Washer
Fireplace Y
Window Features Bay/Bow,Double Hung,Double Pane
Appliance Built-In Microwave, Cooktop, Dishwasher, Disposal, Dryer, Exhaust Fan, Extra Refrigerator/Freezer, Freezer, Icemaker, Oven - Double, Oven - Self Cleaning, Oven - Wall, Oven/Range - Electric, Refrigerator, Stainless Steel Appliances, Washer
Heat Source Electric
Laundry Dryer In Unit, Has Laundry, Main Floor, Washer In Unit
Exterior
Exterior Feature Deck(s), Patio(s)
Garage Garage - Side Entry
Garage Spaces 7.0
Fence Partially, Rear, Split Rail
Waterfront N
Water Access N
View Garden/Lawn, Trees/Woods
Accessibility None
Porch Deck(s), Patio(s)
Attached Garage 3
Total Parking Spaces 7
Garage Y
Building
Lot Description Landscaping, Level, Rear Yard, SideYard(s), Front Yard
Story 2
Foundation Other
Sewer Septic Exists
Water Well
Architectural Style Ranch/Rambler
Level or Stories 2
Additional Building Above Grade, Below Grade
Structure Type Dry Wall,9'+ Ceilings,High,Cathedral Ceilings
New Construction N
Schools
Elementary Schools Dayton Oaks
Middle Schools Folly Quarter
High Schools River Hill
School District Howard County Public School System
Others
Senior Community No
Tax ID 1405389135
Ownership Fee Simple
SqFt Source Assessor
Security Features Main Entrance Lock,Fire Detection System,Smoke Detector
Special Listing Condition Standard
Read Less
Want to know what your home might be worth? Contact us for a FREE valuation!

Our team is ready to help you sell your home for the highest possible price ASAP

Bought with Jennifer Eckel • Compass





