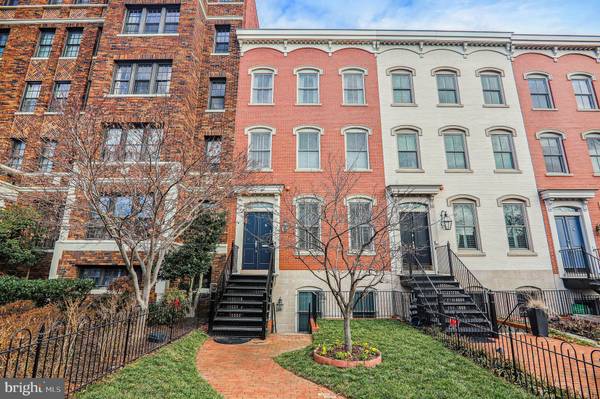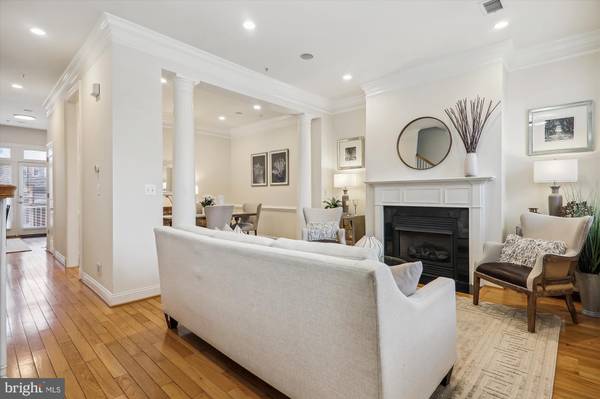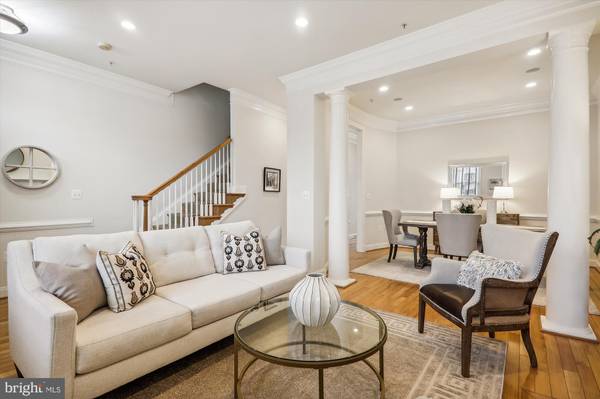$2,000,000
$2,099,000
4.7%For more information regarding the value of a property, please contact us for a free consultation.
648 MASSACHUSETTS AVE NE Washington, DC 20002
5 Beds
4 Baths
3,000 SqFt
Key Details
Sold Price $2,000,000
Property Type Townhouse
Sub Type Interior Row/Townhouse
Listing Status Sold
Purchase Type For Sale
Square Footage 3,000 sqft
Price per Sqft $666
Subdivision Capitol Hill
MLS Listing ID DCDC2081492
Sold Date 07/14/23
Style Federal
Bedrooms 5
Full Baths 3
Half Baths 1
HOA Fees $49/ann
HOA Y/N Y
Abv Grd Liv Area 3,000
Originating Board BRIGHT
Year Built 2003
Annual Tax Amount $14,703
Tax Year 2022
Lot Size 1,891 Sqft
Acres 0.04
Property Description
Sought after Capitol Hill 5 bedrooms with 3 and 1/2 bathrooms townhouse to be seen in person with its prime location and flex living space. The federal architecture incorporates all the amenities and comfort for today's living. It has high ceilings, crown molding, hardwood floors, fireplace, ample closet & storage space. A separate garage adds valuable parking and additional storage. Private outdoor living space with deck and landscaped backyard patio. This property was built in 2003 and owner's had option to have connecting interior stairs to the first level or a separate income generating unit with current basic business license. Currently rented at $2,300 per month. New owner could fully incorporate the rental unit into the main house. The primary top three floors include living room, dining room, and family room off a large open kitchen with large peninsula, three large bedrooms with ample closet space, laundry room, two full bathrooms and a powder room. A separate rental unit with an open floor plan, two bedrooms and a full bathroom. Flexible space for au-pair, in-laws, private home office, or income generating rental. Enjoy Capitol Hill at its finest with proximity to fine restaurants, entertainment, parks, great schools and transportation.
Location
State DC
County Washington
Zoning 011-RES SINGLE FAM ROW
Direction South
Rooms
Basement Daylight, Partial, Front Entrance, Full, Fully Finished, Improved
Main Level Bedrooms 3
Interior
Interior Features Built-Ins, Carpet, Crown Moldings, Floor Plan - Traditional, Formal/Separate Dining Room, Kitchen - Island, Kitchen - Table Space, Recessed Lighting, Skylight(s), Stall Shower, Tub Shower, Walk-in Closet(s), Wood Floors
Hot Water Natural Gas
Heating Heat Pump(s)
Cooling Central A/C
Flooring Carpet, Hardwood
Fireplaces Number 1
Fireplaces Type Gas/Propane
Equipment Cooktop, Dishwasher, Disposal, Exhaust Fan, Icemaker, Microwave, Oven - Double, Washer, Dryer
Fireplace Y
Appliance Cooktop, Dishwasher, Disposal, Exhaust Fan, Icemaker, Microwave, Oven - Double, Washer, Dryer
Heat Source Electric
Laundry Upper Floor
Exterior
Exterior Feature Deck(s), Patio(s)
Parking Features Garage - Rear Entry
Garage Spaces 1.0
Fence Wood
Utilities Available Natural Gas Available, Electric Available
Water Access N
Roof Type Unknown
Accessibility None
Porch Deck(s), Patio(s)
Total Parking Spaces 1
Garage Y
Building
Story 4
Foundation Slab
Sewer Public Sewer
Water Public
Architectural Style Federal
Level or Stories 4
Additional Building Above Grade, Below Grade
Structure Type Dry Wall
New Construction N
Schools
Elementary Schools Peabody
Middle Schools Stuart-Hobson
School District District Of Columbia Public Schools
Others
Senior Community No
Tax ID 0865//0089
Ownership Fee Simple
SqFt Source Assessor
Security Features Electric Alarm
Acceptable Financing Conventional, Cash
Listing Terms Conventional, Cash
Financing Conventional,Cash
Special Listing Condition Standard
Read Less
Want to know what your home might be worth? Contact us for a FREE valuation!

Our team is ready to help you sell your home for the highest possible price ASAP

Bought with Andrew Carpenter • Compass





