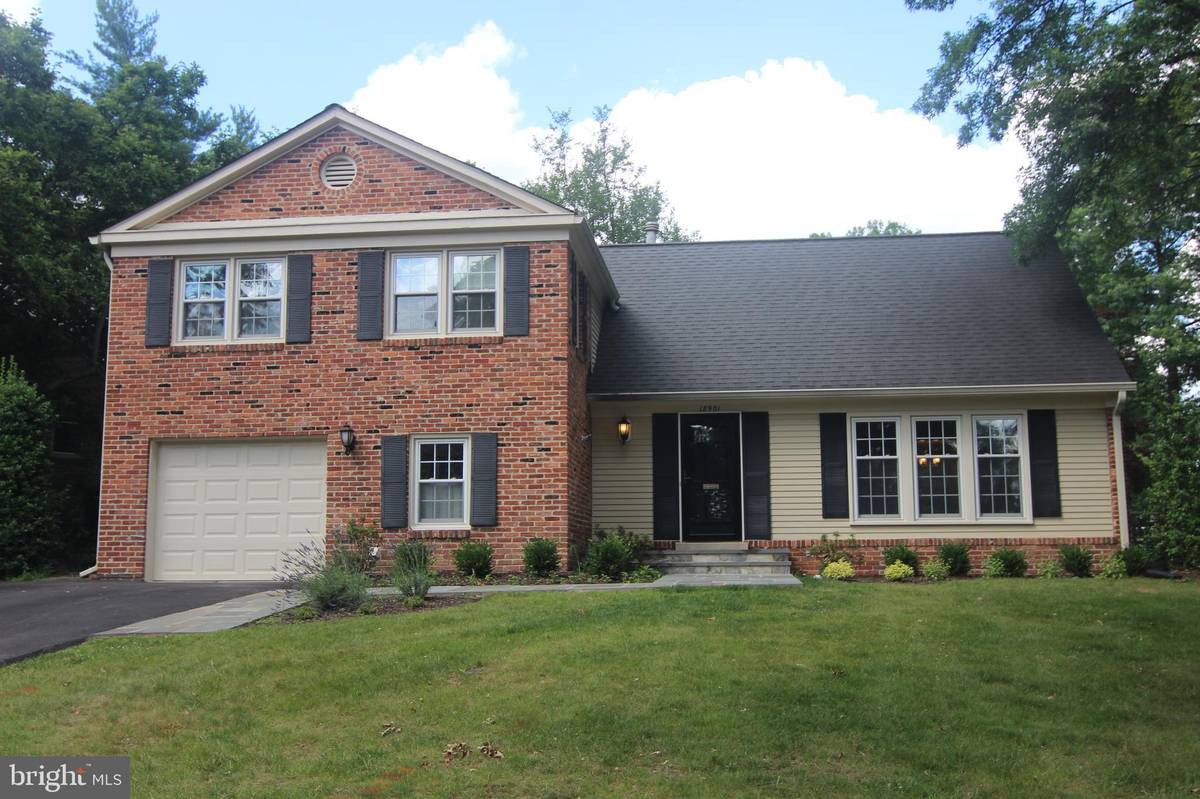$600,000
$599,000
0.2%For more information regarding the value of a property, please contact us for a free consultation.
18901 N MEADOW FENCE RD Montgomery Village, MD 20886
4 Beds
3 Baths
3,079 SqFt
Key Details
Sold Price $600,000
Property Type Single Family Home
Sub Type Detached
Listing Status Sold
Purchase Type For Sale
Square Footage 3,079 sqft
Price per Sqft $194
Subdivision Whetstone
MLS Listing ID MDMC2097064
Sold Date 07/14/23
Style Traditional,Colonial
Bedrooms 4
Full Baths 2
Half Baths 1
HOA Fees $159/qua
HOA Y/N Y
Abv Grd Liv Area 2,377
Originating Board BRIGHT
Year Built 1972
Annual Tax Amount $5,163
Tax Year 2022
Lot Size 10,610 Sqft
Acres 0.24
Property Description
UPDATED 4 Bedroom Corner Lot home steps away from the Lake Whetstone neighborhood dock. Many updates include Kitchen, All Bathrooms 2016, HVAC System 2018 (Furnace, AC, Humidifier, UV Filter), 35yr Roof 2016 , Gutters 2016, Insulated Garage Door 2016, Recessed Lighting, Insulation, Hardwood Floors and Tile Floors 2018, Front Door 2021, Driveway and Walkway 2022. Kitchen has Granite Counters and Table Space. Living Room has a Wall of Windows and gets lots of Sunlight. Deck access of Kitchen and Backyard access from Family Room. 240V EV Charger at Garage for Vehicle. HOA Ammenities include access to ALL 6 Pools in Montgomery Village, including one in walking distance in the neighborhood and Stedwick (heated). Neighborhood Park has Pool, Basketball, Tennis, Tot Lot/Playground, Walking Paths behind all homes in neighborhood and leads to Lake Whetstone, Whetstone Park, Whetstone Pool, etc. MUST SEE this beautiful home in this fantastic lakeside neighborhood!
Location
State MD
County Montgomery
Zoning R90
Direction South
Rooms
Other Rooms Living Room, Dining Room, Bedroom 2, Bedroom 3, Bedroom 4, Kitchen, Family Room, Bedroom 1, Laundry, Recreation Room
Basement Connecting Stairway, Heated, Improved, Space For Rooms, Drainage System, Sump Pump, Windows
Interior
Interior Features Built-Ins, Attic, Carpet, Chair Railings, Breakfast Area, Crown Moldings, Dining Area, Floor Plan - Traditional, Formal/Separate Dining Room, Kitchen - Eat-In, Kitchen - Table Space, Pantry, Walk-in Closet(s), Window Treatments, Wood Floors, Attic/House Fan, Recessed Lighting, Upgraded Countertops
Hot Water Natural Gas
Heating Forced Air
Cooling Central A/C
Flooring Carpet, Ceramic Tile, Hardwood
Fireplaces Number 1
Fireplaces Type Brick, Fireplace - Glass Doors, Mantel(s), Screen, Flue for Stove
Equipment Built-In Microwave, Dishwasher, Disposal, Exhaust Fan, Icemaker, Oven/Range - Electric, Range Hood, Refrigerator, Water Heater - High-Efficiency
Fireplace Y
Window Features Double Hung,Double Pane,Energy Efficient,ENERGY STAR Qualified,Insulated,Low-E,Replacement,Screens,Sliding
Appliance Built-In Microwave, Dishwasher, Disposal, Exhaust Fan, Icemaker, Oven/Range - Electric, Range Hood, Refrigerator, Water Heater - High-Efficiency
Heat Source Natural Gas
Laundry Dryer In Unit, Has Laundry, Main Floor, Washer In Unit
Exterior
Exterior Feature Deck(s), Porch(es)
Parking Features Garage - Front Entry, Garage Door Opener, Covered Parking, Inside Access
Garage Spaces 3.0
Fence Split Rail
Utilities Available Under Ground
Amenities Available Basketball Courts, Bike Trail, Common Grounds, Community Center, Jog/Walk Path, Lake, Pier/Dock, Pool - Outdoor, Recreational Center, Swimming Pool, Tennis Courts, Tot Lots/Playground, Water/Lake Privileges
Water Access N
View Garden/Lawn
Roof Type Architectural Shingle
Street Surface Black Top,Paved,Access - On Grade
Accessibility Level Entry - Main
Porch Deck(s), Porch(es)
Road Frontage City/County, Public
Attached Garage 1
Total Parking Spaces 3
Garage Y
Building
Lot Description Backs to Trees, Corner, Landscaping, Level, Rear Yard
Story 3
Foundation Slab
Sewer Public Sewer
Water Public
Architectural Style Traditional, Colonial
Level or Stories 3
Additional Building Above Grade, Below Grade
Structure Type Dry Wall
New Construction N
Schools
School District Montgomery County Public Schools
Others
HOA Fee Include Common Area Maintenance,Management,Pier/Dock Maintenance,Pool(s),Recreation Facility,Reserve Funds,Road Maintenance,Snow Removal,Trash
Senior Community No
Tax ID 160901507131
Ownership Fee Simple
SqFt Source Assessor
Security Features Carbon Monoxide Detector(s),Smoke Detector
Special Listing Condition Standard
Read Less
Want to know what your home might be worth? Contact us for a FREE valuation!

Our team is ready to help you sell your home for the highest possible price ASAP

Bought with Ross J Wilhelm • Compass




