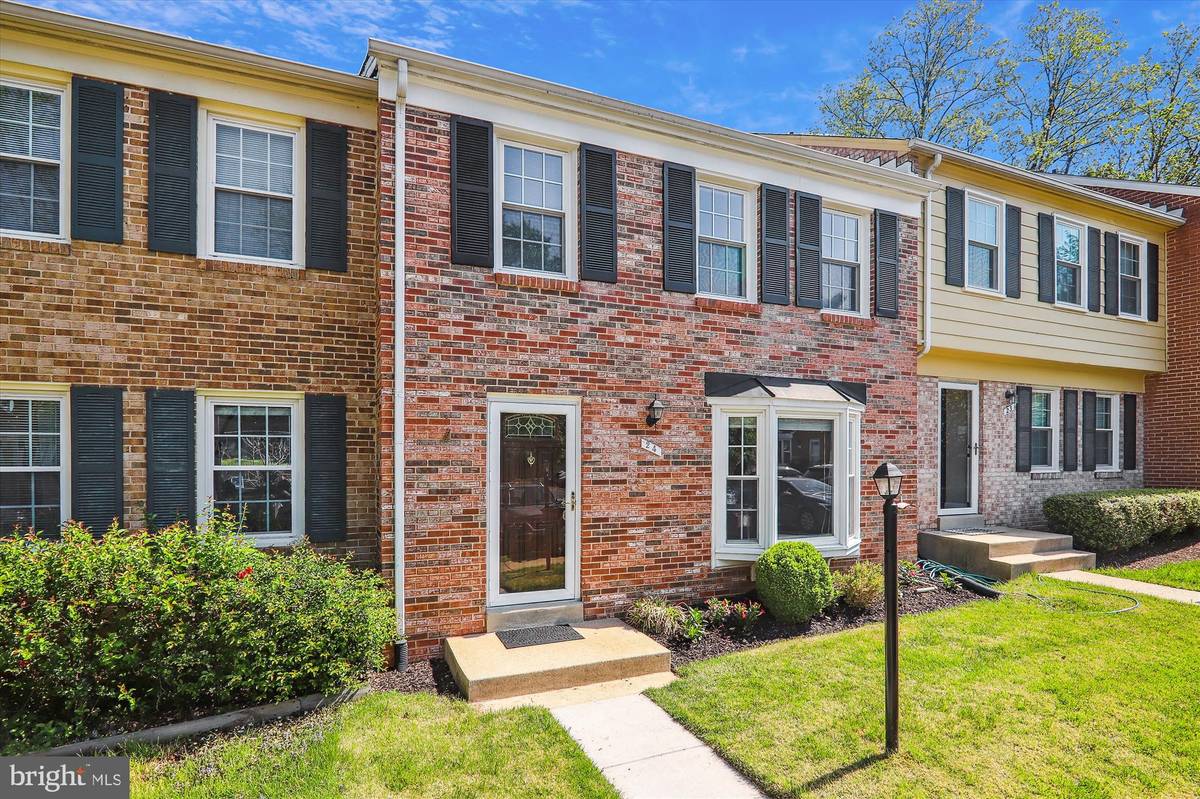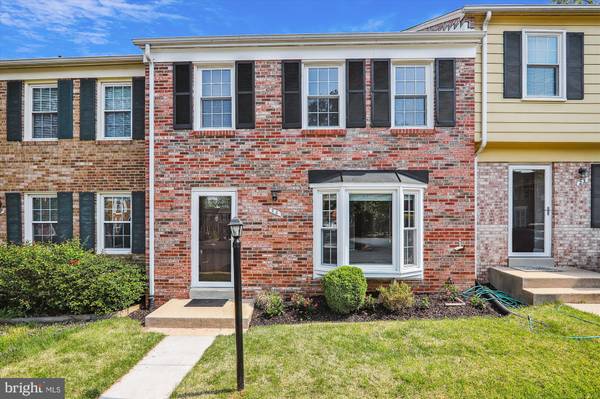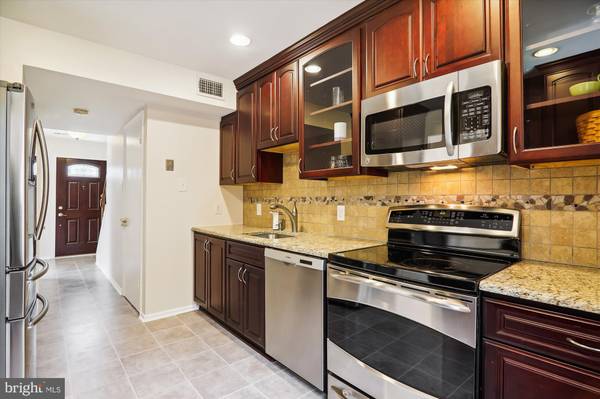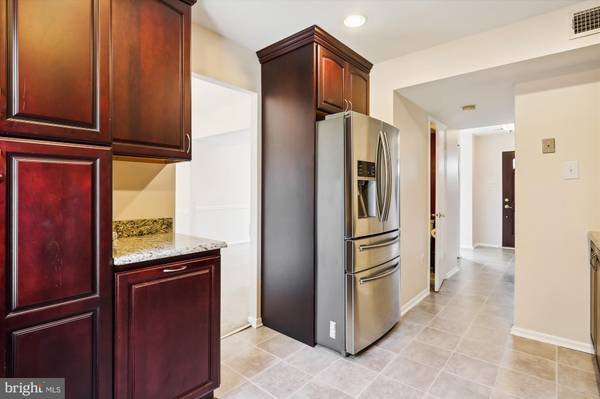$532,500
$520,000
2.4%For more information regarding the value of a property, please contact us for a free consultation.
24 MARWOOD CT Rockville, MD 20850
3 Beds
3 Baths
1,188 SqFt
Key Details
Sold Price $532,500
Property Type Townhouse
Sub Type Interior Row/Townhouse
Listing Status Sold
Purchase Type For Sale
Square Footage 1,188 sqft
Price per Sqft $448
Subdivision Rockshire Townhomes
MLS Listing ID MDMC2089428
Sold Date 05/31/23
Style Colonial
Bedrooms 3
Full Baths 1
Half Baths 2
HOA Fees $80/ann
HOA Y/N Y
Abv Grd Liv Area 1,188
Originating Board BRIGHT
Year Built 1973
Annual Tax Amount $5,931
Tax Year 2022
Lot Size 1,540 Sqft
Acres 0.04
Property Description
Three finished levels in sought after Rockshire. What makes this home different from other Rockshire homes? Not only does it have 3 bedrooms on the upper level, but there is also a lower-level room that can be used as a traditional family room/rec room, or even a 4th bedroom. That's right. There is a full-size window, closets, and built in shelving/cabinets. As you approach this home, you'll find the brick front and bay window are inviting as this home is tucked in at the end of the cul-de-sac. The first level can be enjoyed w/ the main living areas that include chair rail molding, recessed lighting, and plenty of sunshine coming in. The updated kitchen w/ its rich and warm hues is equipped w/ stainless steel appliances, including a Bosch dishwasher, granite countertops, stone backsplash, beautiful kitchen cabinets accented w/ glass display cabinets. Plus, the dining room leads you to an expansive deck and fenced in yard. Don't forget the powder room on the main level. The upper level has 3 bedrooms, and a bathroom. The primary bathroom has a large, walk-in closet and ceiling fan. The lower-level w/ brand new carpeting has a finished living space that can be versatile and used to your heart’s desire, as mentioned earlier. You'll find another half bathroom, storage room and laundry room at this level too. Close to schools, parks, shops, metro, tot lot, and more. Community pool and 2 assigned parking spots.
Location
State MD
County Montgomery
Zoning R90
Rooms
Basement Daylight, Partial, Improved, Partially Finished, Shelving, Windows
Interior
Interior Features Built-Ins, Carpet, Ceiling Fan(s), Chair Railings, Dining Area, Floor Plan - Traditional, Formal/Separate Dining Room, Tub Shower
Hot Water Electric
Heating Forced Air
Cooling Central A/C, Ceiling Fan(s)
Flooring Carpet, Vinyl
Equipment Dishwasher, Dryer, Oven/Range - Gas, Refrigerator, Washer
Fireplace N
Appliance Dishwasher, Dryer, Oven/Range - Gas, Refrigerator, Washer
Heat Source Electric
Laundry Basement
Exterior
Exterior Feature Deck(s)
Garage Spaces 2.0
Parking On Site 2
Utilities Available Under Ground
Amenities Available Basketball Courts, Common Grounds, Community Center, Party Room, Pool - Outdoor, Reserved/Assigned Parking, Tot Lots/Playground
Waterfront N
Water Access N
Accessibility None
Porch Deck(s)
Total Parking Spaces 2
Garage N
Building
Story 3
Foundation Block
Sewer Public Sewer
Water Public
Architectural Style Colonial
Level or Stories 3
Additional Building Above Grade, Below Grade
Structure Type Dry Wall
New Construction N
Schools
Elementary Schools Fallsmead
Middle Schools Robert Frost
High Schools Thomas S. Wootton
School District Montgomery County Public Schools
Others
Pets Allowed Y
HOA Fee Include Common Area Maintenance,Snow Removal
Senior Community No
Tax ID 160401517403
Ownership Fee Simple
SqFt Source Assessor
Acceptable Financing Cash, Conventional, FHA, VA
Listing Terms Cash, Conventional, FHA, VA
Financing Cash,Conventional,FHA,VA
Special Listing Condition Standard
Pets Description No Pet Restrictions
Read Less
Want to know what your home might be worth? Contact us for a FREE valuation!

Our team is ready to help you sell your home for the highest possible price ASAP

Bought with Derek S Colen • Compass





