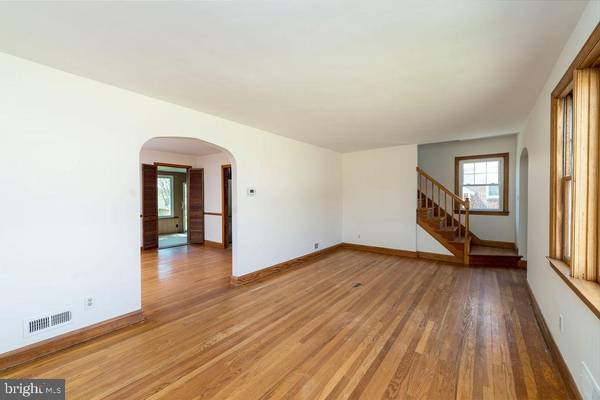$310,000
$305,000
1.6%For more information regarding the value of a property, please contact us for a free consultation.
221 ELINOR AVE Nottingham, MD 21236
3 Beds
2 Baths
1,696 SqFt
Key Details
Sold Price $310,000
Property Type Single Family Home
Sub Type Detached
Listing Status Sold
Purchase Type For Sale
Square Footage 1,696 sqft
Price per Sqft $182
Subdivision Linhigh
MLS Listing ID MDBC2065638
Sold Date 05/31/23
Style Cottage
Bedrooms 3
Full Baths 1
Half Baths 1
HOA Y/N N
Abv Grd Liv Area 1,432
Originating Board BRIGHT
Year Built 1951
Annual Tax Amount $60
Tax Year 2022
Lot Size 6,100 Sqft
Acres 0.14
Lot Dimensions 1.00 x
Property Description
Absolutely charming storybook cottage in the popular neighborhood of Linhigh, in Nottingham. This home has been the pride and joy of the family who have been the owners for over 50 years - so many beautiful memories have been made here and yours will be next! Loads of updates, including a brand new dishwasher, newer HVAC and hot water heater. Hardwood floors, generous room sizes, and unique details throughout. There is a lovely rear addition that overlooks the spacious, flat backyard (complete with garden shed!). Second floor bathroom completely renovated in 2020. Lower level with retro den with bar, as well as a large utility room with workshop and a half bath. Huge attic accessible from bedroom closet stairway - must see to believe. This house is an absolute gem!
Location
State MD
County Baltimore
Zoning R
Rooms
Other Rooms Living Room, Dining Room, Primary Bedroom, Bedroom 2, Kitchen, Game Room, Family Room, Bedroom 1, Utility Room, Bathroom 1, Half Bath
Basement Full, Partially Finished
Interior
Interior Features Attic, Bar, Breakfast Area, Carpet, Family Room Off Kitchen, Floor Plan - Traditional, Formal/Separate Dining Room, Kitchen - Eat-In, Wood Floors
Hot Water Electric
Heating Forced Air
Cooling Central A/C
Window Features Bay/Bow
Heat Source Natural Gas
Exterior
Garage Spaces 2.0
Waterfront N
Water Access N
Accessibility None
Parking Type Driveway
Total Parking Spaces 2
Garage N
Building
Story 3
Foundation Block
Sewer Public Sewer
Water Public
Architectural Style Cottage
Level or Stories 3
Additional Building Above Grade, Below Grade
New Construction N
Schools
School District Baltimore County Public Schools
Others
Senior Community No
Tax ID 04141407015350
Ownership Fee Simple
SqFt Source Assessor
Special Listing Condition Standard
Read Less
Want to know what your home might be worth? Contact us for a FREE valuation!

Our team is ready to help you sell your home for the highest possible price ASAP

Bought with Michelle R Kemerer • Compass





