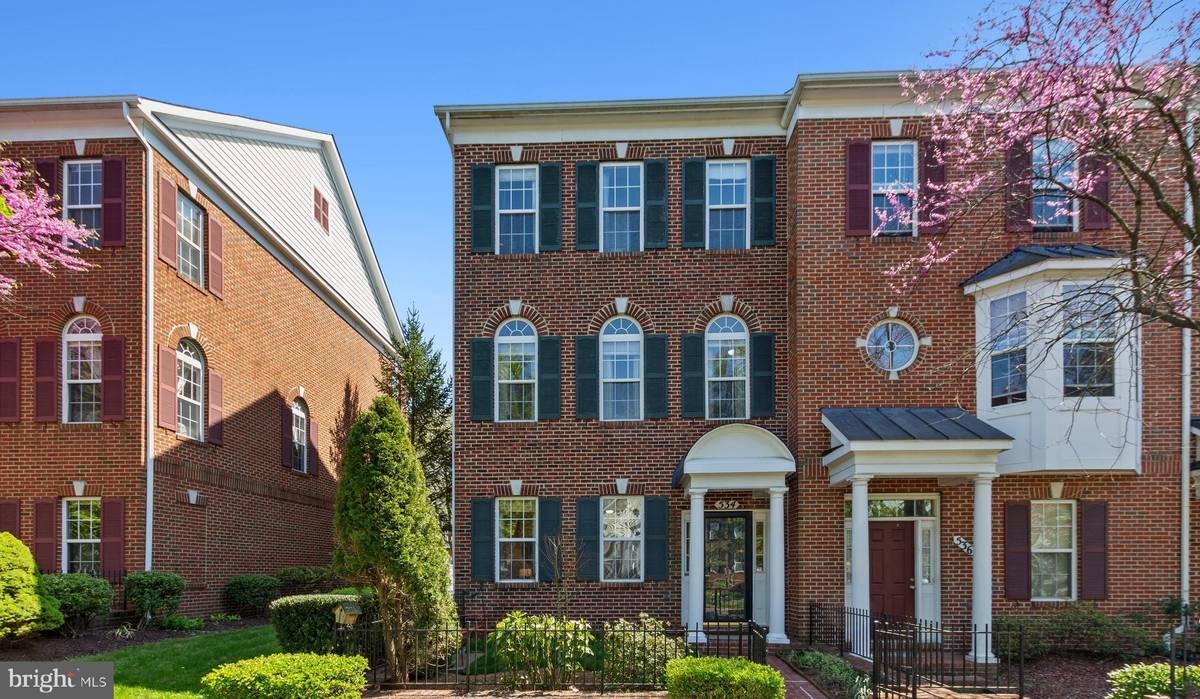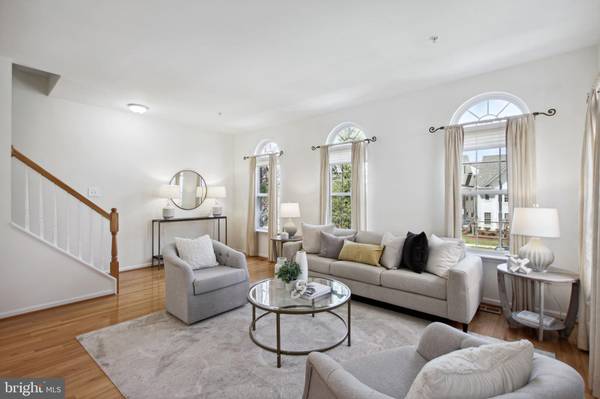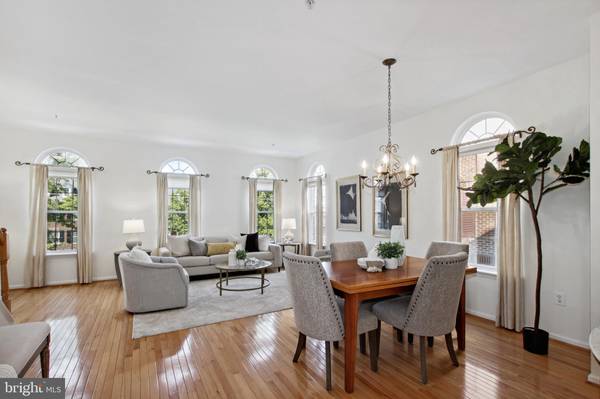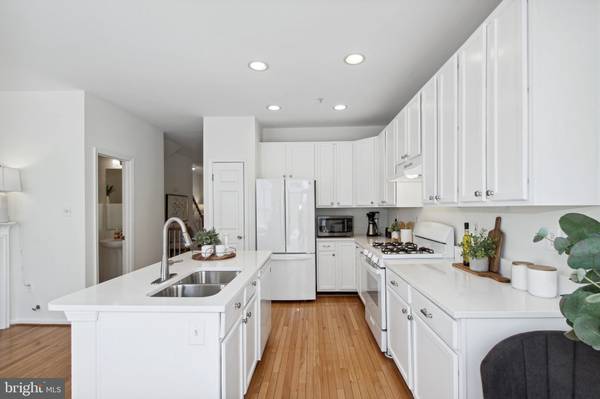$684,000
$649,000
5.4%For more information regarding the value of a property, please contact us for a free consultation.
534 REDLAND BLVD Rockville, MD 20850
3 Beds
4 Baths
1,950 SqFt
Key Details
Sold Price $684,000
Property Type Townhouse
Sub Type End of Row/Townhouse
Listing Status Sold
Purchase Type For Sale
Square Footage 1,950 sqft
Price per Sqft $350
Subdivision King Farm Watkins Pond
MLS Listing ID MDMC2088416
Sold Date 05/17/23
Style Traditional
Bedrooms 3
Full Baths 2
Half Baths 2
HOA Fees $123/mo
HOA Y/N Y
Abv Grd Liv Area 1,950
Originating Board BRIGHT
Year Built 1999
Annual Tax Amount $7,821
Tax Year 2022
Lot Size 1,982 Sqft
Acres 0.05
Property Description
534 Redland Blvd is a stunning and inviting 3BD/2FB/2HB three-level end unit townhome that boasts abundant natural light, elegant hardwood floors, and oversized windows. Its prime location provides unparalleled convenience! The open and spacious floor plan of this home is perfect for entertaining guests, with a welcoming Living Room that leads to a formal Dining Area. The Kitchen is stunning, featuring a center island, quartz countertops, and an adjacent Family Room with a cozy gas Fireplace. The sunny Breakfast Area opens to a spacious deck, perfect for relaxing or entertaining. Upstairs, the Primary Suite is an oasis of tranquility with an En-Suite Bath featuring a luxurious soaking tub, dual sinks, and separate shower, along with two additional bedrooms and laundry conveniently located on the same level. The flexible floor plan continues on the Lower Level, which is perfect for hosting movie nights or game nights with a Recreation Room and Half Bath. You’ll appreciate the attached 2-Car Garage and additional 2-car driveway, providing ample parking for you and your guests. Don’t miss out on this amazing opportunity to live in style and comfort in one of the most desirable communities around!
King Farm is a planned community located in the city of Rockville, Maryland, designed with walkability in mind. Many residents appreciate the ability to walk or bike to the many nearby amenities and destinations. The King Farm Community Center includes a fitness center, meeting rooms and game room. King Farm has two pools, each with a children’s pool, beach entry and lap lanes. There are playgrounds and tot-lots throughout the community as well as tennis courts, several parks, green spaces, and a network of trails and paths including the King Farm Connector Trail which connects King Farm to the Rock Creek Trail. King Farm is located close to major commuting routes and the community operates a shuttle bus to the Shady Grove Metro Station. The active community association organizes events and activities throughout the year including a farmers’ market, holiday events and movie nights. The King Farm Village Center features a grocery store, restaurants, shops and services. Living in King Farm gives you the best of everything!
Location
State MD
County Montgomery
Zoning CPD1
Interior
Interior Features Breakfast Area, Family Room Off Kitchen, Kitchen - Country, Kitchen - Island, Kitchen - Table Space, Dining Area, Kitchen - Eat-In, Primary Bath(s), Window Treatments, Wood Floors, WhirlPool/HotTub, Floor Plan - Traditional
Hot Water Natural Gas
Heating Forced Air, Humidifier
Cooling Ceiling Fan(s), Central A/C
Flooring Hardwood, Ceramic Tile, Terrazzo, Carpet
Fireplaces Number 1
Fireplaces Type Gas/Propane
Equipment Dishwasher, Disposal, Dryer, Exhaust Fan, Humidifier, Icemaker, Oven/Range - Gas, Range Hood, Refrigerator, Stove, Washer
Fireplace Y
Appliance Dishwasher, Disposal, Dryer, Exhaust Fan, Humidifier, Icemaker, Oven/Range - Gas, Range Hood, Refrigerator, Stove, Washer
Heat Source Natural Gas
Laundry Upper Floor, Washer In Unit, Dryer In Unit
Exterior
Exterior Feature Deck(s)
Garage Garage Door Opener
Garage Spaces 2.0
Fence Partially
Utilities Available Under Ground
Amenities Available Pool - Outdoor, Tennis Courts, Tot Lots/Playground, Bike Trail, Community Center, Dog Park, Exercise Room, Jog/Walk Path, Basketball Courts
Water Access N
Roof Type Shingle
Accessibility None
Porch Deck(s)
Road Frontage City/County
Attached Garage 2
Total Parking Spaces 2
Garage Y
Building
Lot Description Front Yard, Level
Story 3
Foundation Slab
Sewer Public Sewer
Water Public
Architectural Style Traditional
Level or Stories 3
Additional Building Above Grade
Structure Type 9'+ Ceilings,High
New Construction N
Schools
Elementary Schools College Gardens
Middle Schools Julius West
High Schools Richard Montgomery
School District Montgomery County Public Schools
Others
Pets Allowed Y
HOA Fee Include Common Area Maintenance,Management,Snow Removal,Bus Service,Pool(s),Recreation Facility
Senior Community No
Tax ID 160403213777
Ownership Fee Simple
SqFt Source Assessor
Special Listing Condition Standard
Pets Description Cats OK, Dogs OK
Read Less
Want to know what your home might be worth? Contact us for a FREE valuation!

Our team is ready to help you sell your home for the highest possible price ASAP

Bought with Nurit Coombe • The Agency DC





