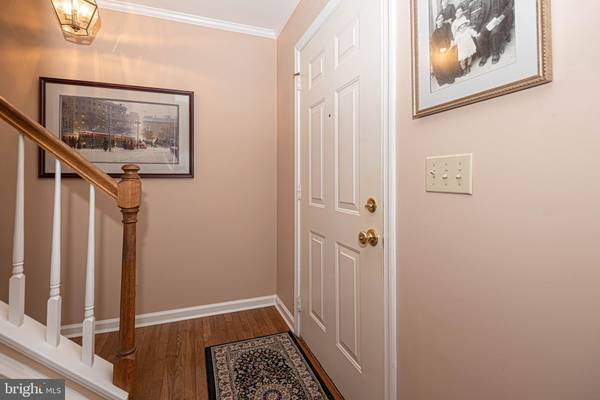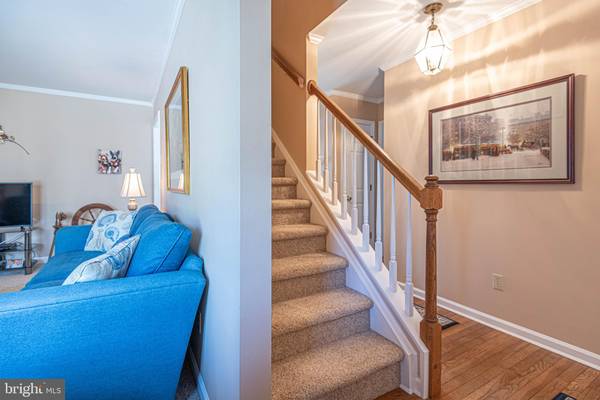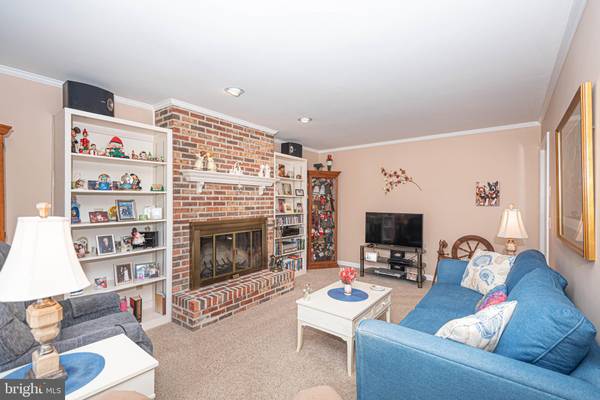$377,114
$350,000
7.7%For more information regarding the value of a property, please contact us for a free consultation.
14 SLOOP LN Berlin, MD 21811
3 Beds
3 Baths
1,551 SqFt
Key Details
Sold Price $377,114
Property Type Single Family Home
Sub Type Detached
Listing Status Sold
Purchase Type For Sale
Square Footage 1,551 sqft
Price per Sqft $243
Subdivision Ocean Pines - Bainbridge
MLS Listing ID MDWO2012994
Sold Date 05/02/23
Style Cape Cod
Bedrooms 3
Full Baths 2
Half Baths 1
HOA Fees $74/ann
HOA Y/N Y
Abv Grd Liv Area 1,551
Originating Board BRIGHT
Year Built 1991
Annual Tax Amount $2,270
Tax Year 2022
Lot Size 9,645 Sqft
Acres 0.22
Lot Dimensions 0.00 x 0.00
Property Description
This beautiful 3 bedroom 2.5 bath Cape Cod sits on a corner lot. This home has been well taken care of and pride of ownership shows. The rooms are a generous size and just wait until you see the size of the laundry room! Enjoy warmer days in your screened in porch eating crabs or just relaxing. This home offers a first floor bedroom and 2 additional large bedrooms upstairs. There's a bonus room that is currently set up as a 4th bedroom, but could be a playroom, craft room, hang out room or whatever you decide. There is lots of storage space in this home and wait until you see the cedar closet! New roof in 2020. Come make this well loved home yours!
Location
State MD
County Worcester
Area Worcester Ocean Pines
Zoning R-2
Rooms
Main Level Bedrooms 1
Interior
Interior Features Carpet, Cedar Closet(s), Ceiling Fan(s), Combination Kitchen/Dining, Crown Moldings, Dining Area, Entry Level Bedroom, Family Room Off Kitchen, Floor Plan - Traditional
Hot Water Electric
Heating Heat Pump(s)
Cooling Central A/C
Fireplaces Number 1
Equipment Built-In Microwave, Dishwasher, Disposal, Dryer - Electric, Washer, Refrigerator, Oven/Range - Electric, Water Heater
Appliance Built-In Microwave, Dishwasher, Disposal, Dryer - Electric, Washer, Refrigerator, Oven/Range - Electric, Water Heater
Heat Source Electric
Exterior
Garage Garage - Front Entry, Garage Door Opener, Inside Access
Garage Spaces 3.0
Amenities Available Beach Club, Boat Ramp, Community Center, Golf Course, Golf Course Membership Available, Jog/Walk Path, Marina/Marina Club, Pool - Indoor, Pool - Outdoor, Pool Mem Avail, Tennis Courts, Tot Lots/Playground
Waterfront N
Water Access N
Roof Type Architectural Shingle
Accessibility None
Attached Garage 1
Total Parking Spaces 3
Garage Y
Building
Story 2
Foundation Block
Sewer Public Sewer
Water Public
Architectural Style Cape Cod
Level or Stories 2
Additional Building Above Grade, Below Grade
New Construction N
Schools
Elementary Schools Showell
Middle Schools Stephen Decatur
High Schools Stephen Decatur
School District Worcester County Public Schools
Others
HOA Fee Include Road Maintenance,Management,Snow Removal
Senior Community No
Tax ID 2403090752
Ownership Fee Simple
SqFt Source Assessor
Acceptable Financing Cash, Conventional
Listing Terms Cash, Conventional
Financing Cash,Conventional
Special Listing Condition Standard
Read Less
Want to know what your home might be worth? Contact us for a FREE valuation!

Our team is ready to help you sell your home for the highest possible price ASAP

Bought with Dustin Oldfather • Compass





