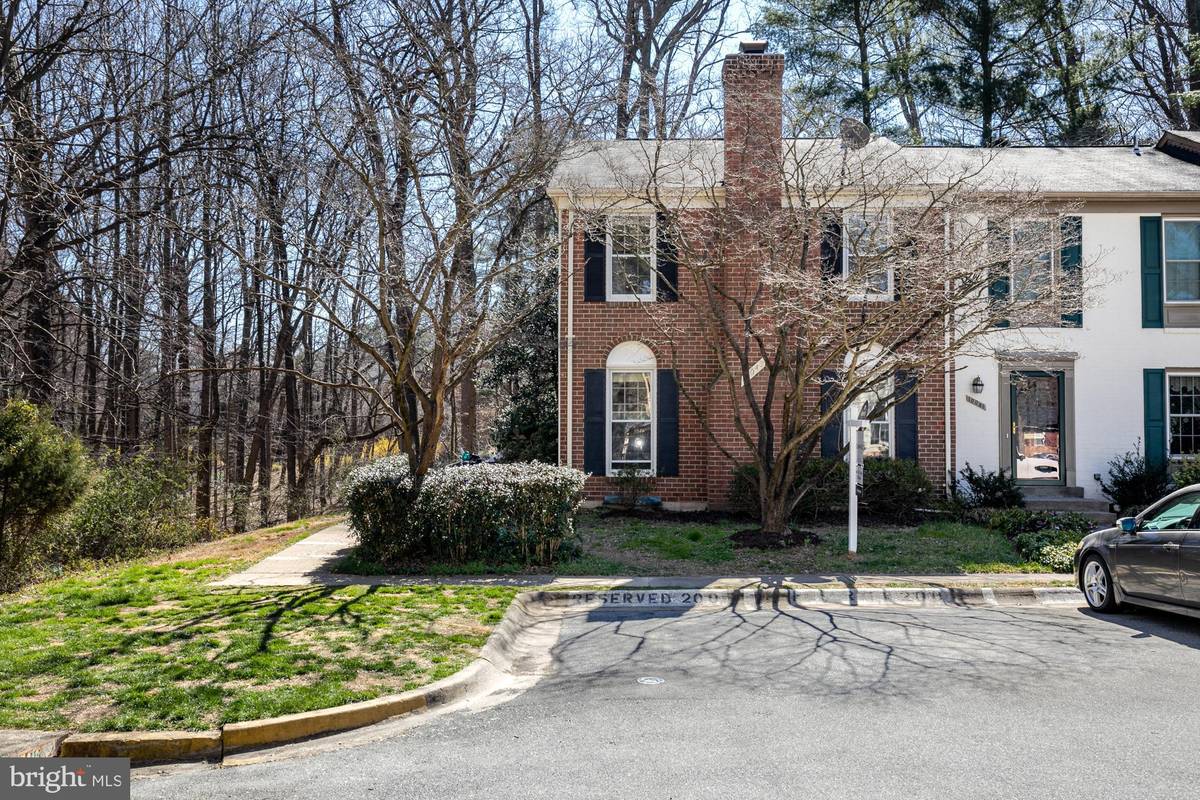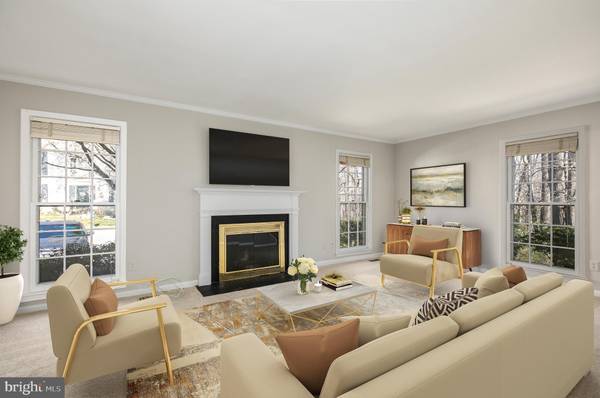$415,000
$410,000
1.2%For more information regarding the value of a property, please contact us for a free consultation.
10043 MAPLE LEAF DR Montgomery Village, MD 20886
3 Beds
3 Baths
2,178 SqFt
Key Details
Sold Price $415,000
Property Type Townhouse
Sub Type End of Row/Townhouse
Listing Status Sold
Purchase Type For Sale
Square Footage 2,178 sqft
Price per Sqft $190
Subdivision Montgomery Village
MLS Listing ID MDMC2085788
Sold Date 04/20/23
Style Colonial
Bedrooms 3
Full Baths 2
Half Baths 1
HOA Fees $130/mo
HOA Y/N Y
Abv Grd Liv Area 1,584
Originating Board BRIGHT
Year Built 1981
Annual Tax Amount $3,604
Tax Year 2022
Lot Size 2,100 Sqft
Acres 0.05
Property Description
Beautiful, ultra-private end-unit townhouse surrounded by woodlands. This spacious renovated home has a generous great room with wood-burning fireplace, a separate dining room with hardwood floors, and a gorgeous custom kitchen with solid wood cabinets. With fresh neutral paint and carpet throughout, you won't need to lift a finger before moving in.
Your king-sized bed will be at home in the HUGE primary bedroom, which has a walk-in closet and ample room for a seating area or office setup. The lower level includes a rec room with extensive built-ins for storage. A private brick patio surrounded by acres of lovely woods is the cherry on top of this amazing turnkey home.
Montgomery Village residents enjoy easy access to a full menu of amenities: neighborhood pools within walking distance, sports courts & fields, playgrounds, dog parks, a natural amphitheater, Lake Whetstone, and 330 acres of green space. I-270 and the ICC are nearby, along with endless retail, restaurants, and school options. This friendly community, with its perfect balance of quiet and convenience, is waiting to welcome you!
Location
State MD
County Montgomery
Zoning TMD
Rooms
Basement Partially Finished
Interior
Interior Features Breakfast Area, Built-Ins, Chair Railings, Floor Plan - Traditional, Kitchen - Eat-In, Kitchen - Gourmet, Primary Bath(s), Upgraded Countertops, Window Treatments, Wood Floors
Hot Water Electric
Heating Forced Air
Cooling Central A/C
Fireplaces Number 1
Fireplaces Type Mantel(s), Screen
Equipment Dishwasher, Refrigerator, Oven/Range - Electric, Washer, Dryer, Disposal
Fireplace Y
Window Features Screens,Storm
Appliance Dishwasher, Refrigerator, Oven/Range - Electric, Washer, Dryer, Disposal
Heat Source Electric
Exterior
Exterior Feature Patio(s)
Garage Spaces 2.0
Fence Privacy
Amenities Available Pool - Outdoor, Basketball Courts, Common Grounds, Lake, Jog/Walk Path, Picnic Area, Reserved/Assigned Parking, Satellite TV, Security, Tennis Courts, Tot Lots/Playground, Soccer Field
Water Access N
View Trees/Woods
Accessibility None
Porch Patio(s)
Total Parking Spaces 2
Garage N
Building
Story 2
Foundation Concrete Perimeter
Sewer Public Sewer
Water Public
Architectural Style Colonial
Level or Stories 2
Additional Building Above Grade, Below Grade
New Construction N
Schools
School District Montgomery County Public Schools
Others
Pets Allowed Y
HOA Fee Include Trash,Snow Removal,Pool(s),Management
Senior Community No
Tax ID 160901771176
Ownership Fee Simple
SqFt Source Estimated
Special Listing Condition Standard
Pets Allowed Cats OK, Dogs OK
Read Less
Want to know what your home might be worth? Contact us for a FREE valuation!

Our team is ready to help you sell your home for the highest possible price ASAP

Bought with Justin Lanciault • KW Metro Center




