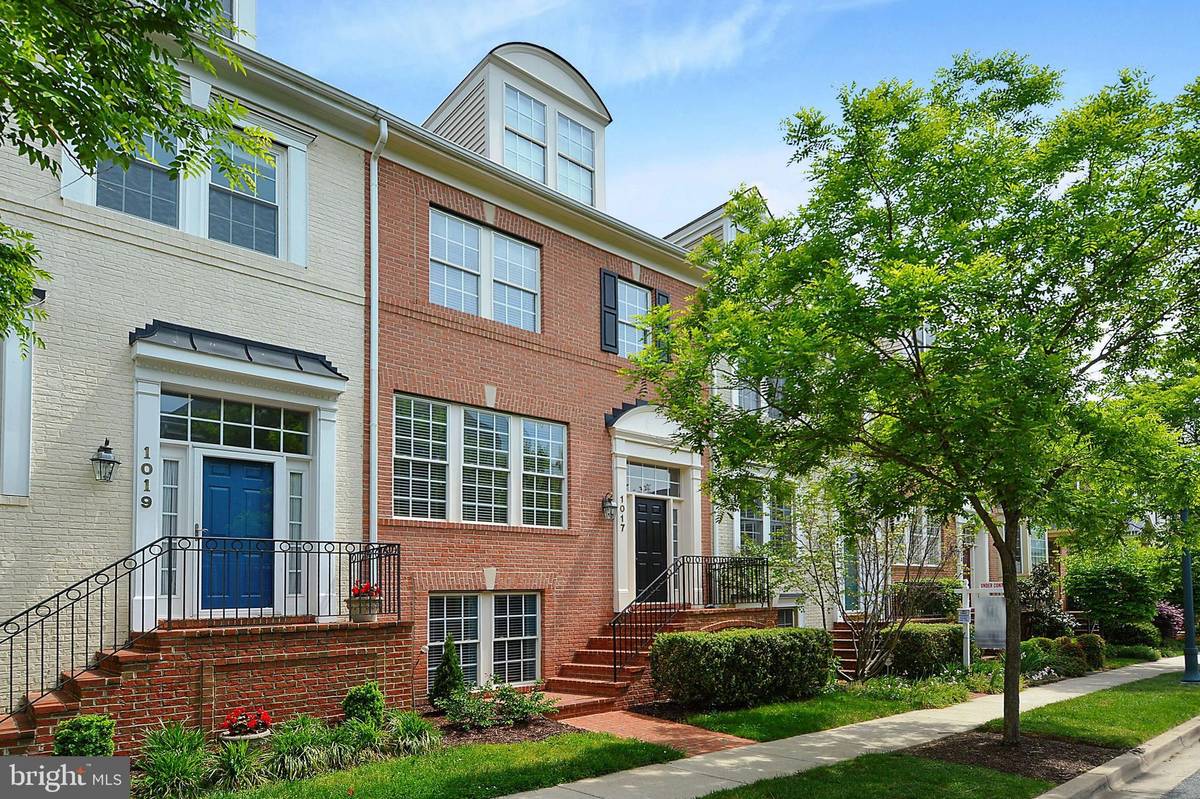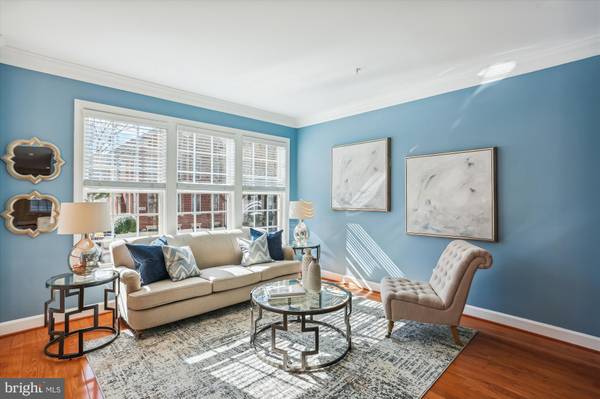$785,000
$795,000
1.3%For more information regarding the value of a property, please contact us for a free consultation.
1017 CRESTFIELD DR Rockville, MD 20850
4 Beds
4 Baths
2,924 SqFt
Key Details
Sold Price $785,000
Property Type Townhouse
Sub Type Interior Row/Townhouse
Listing Status Sold
Purchase Type For Sale
Square Footage 2,924 sqft
Price per Sqft $268
Subdivision King Farm Baileys Common
MLS Listing ID MDMC2081438
Sold Date 04/12/23
Style Colonial
Bedrooms 4
Full Baths 3
Half Baths 1
HOA Fees $123/mo
HOA Y/N Y
Abv Grd Liv Area 2,124
Originating Board BRIGHT
Year Built 2003
Annual Tax Amount $8,561
Tax Year 2023
Lot Size 2,200 Sqft
Acres 0.05
Property Description
Stylish 4BR/3.5BA brick-front townhouse with attached 2-car garage and tons of natural light only a few blocks from the neighborhood pool and the 26-acre Mattie JT Stepanek Park. Built in 2003, this Stanley Martin model features an open versatile floorplan spanning over 3,150 square feet on three levels including: 9-foot ceilings on the main and lower levels; gleaming hardwood flooring on the entire main level, staircases, and upper hallway; totally renovated chef’s kitchen with oversized center island breakfast bar; remodeled designer ceramic tile bathrooms; custom painting throughout; elaborate multi-piece molding package; recessed lighting, custom window treatments, and upgraded light fixtures; private courtyard patio nestled between garage and house. Brick lead walk to brick stoop and iron railings; front entry door with side and upper transom windows; foyer with hardwood flooring, shadow box molding, and chandelier; hardwood stairs to landing with powder room and walk-in coat closet; living room with floor-to-ceiling windows, 2-inch wood blinds, and crown molding opens to dining room with chandelier, crown, chair and shadow box molding; renovated chef’s kitchen with newer 42-inch glazed maple cabinets with self-closing drawers, granite countertops, ceramic tile backsplash, under cabinet lighting, Whirlpool stainless appliances, oversized granite center island breakfast bar, recessed lighting, and pantry closet; family room off of kitchen with recessed lighting and corner gas fireplace; back staircase to rear entry foyer with 12-inch ceramic tile flooring, French door to private courtyard patio, and access to two-car garage; wide solid oak staircase with shadow box molding to upper level; primary bedroom suite with geometric paneled wainscoting, tray ceiling, ceiling fan, walk-in closet and glorious sitting room with walls of windows; remodeled primary bath with 18-inch tile flooring, dual granite and glazed maple vanities flanking corner soaking tub with mosaic tile wall surround, and separate walk-in ceramic tiled shower with mosaic waterfall design, two niches, bench seat, and frameless glass enclosure; second and third bedroom on this same level with 2-inch wood blinds and double-door closets; remodeled designer ceramic tile full bathroom with 12 x 24 tile flooring, granite and glazed maple vanity, and tub surround with tow niches and mosaic tile listello border; upper hallway with hardwood flooring, linen closet, and laundry center; lower level recreation room with new lighting, wet bar, and custom built-in full wall entertainment center/bookcases flanking stone fireplace; fourth bedroom with walk-in closet and two windows; remodeled designer ceramic tile full bath with granite vanity, 12 x 24 tile flooring, and tub surround with two niches and mosaic tile waterfall accent; new roof (2020) updated mechanical systems including newer hot water heater (2017) and multi-zoned HVAC provides energy efficiency. Right in the heart of everything that King Farm has to offer...only a few blocks to the community pool, multiple parks, and fields, the King Farm Village Center shopping, and nearby the courtesy King Farm shuttle stop to Shady Grove Metro.
Location
State MD
County Montgomery
Zoning R
Rooms
Other Rooms Living Room, Dining Room, Primary Bedroom, Sitting Room, Bedroom 2, Bedroom 3, Bedroom 4, Kitchen, Family Room, Foyer, Laundry, Recreation Room, Bathroom 2, Bathroom 3, Primary Bathroom, Half Bath
Basement Fully Finished, Windows
Interior
Interior Features Breakfast Area, Built-Ins, Chair Railings, Ceiling Fan(s), Crown Moldings, Combination Kitchen/Dining, Dining Area, Family Room Off Kitchen, Kitchen - Gourmet, Kitchen - Island, Primary Bath(s), Pantry, Recessed Lighting, Tub Shower, Upgraded Countertops, Walk-in Closet(s), Wet/Dry Bar, Window Treatments, Wood Floors
Hot Water Natural Gas
Heating Forced Air
Cooling Central A/C, Ceiling Fan(s)
Flooring Ceramic Tile, Carpet, Hardwood
Fireplaces Number 2
Fireplaces Type Mantel(s)
Equipment Built-In Microwave, Cooktop - Down Draft, Dishwasher, Disposal, Dryer, Exhaust Fan, Icemaker, Oven/Range - Gas, Refrigerator, Washer
Fireplace Y
Appliance Built-In Microwave, Cooktop - Down Draft, Dishwasher, Disposal, Dryer, Exhaust Fan, Icemaker, Oven/Range - Gas, Refrigerator, Washer
Heat Source Natural Gas
Laundry Upper Floor
Exterior
Exterior Feature Patio(s)
Garage Garage - Rear Entry, Garage Door Opener
Garage Spaces 2.0
Amenities Available Baseball Field, Basketball Courts, Jog/Walk Path, Pool - Outdoor, Recreational Center, Tot Lots/Playground
Water Access N
Roof Type Asphalt,Architectural Shingle
Accessibility None
Porch Patio(s)
Attached Garage 2
Total Parking Spaces 2
Garage Y
Building
Story 3
Foundation Concrete Perimeter
Sewer Public Sewer
Water Public
Architectural Style Colonial
Level or Stories 3
Additional Building Above Grade, Below Grade
Structure Type Tray Ceilings
New Construction N
Schools
Elementary Schools Rosemont
Middle Schools Forest Oak
High Schools Gaithersburg
School District Montgomery County Public Schools
Others
HOA Fee Include Bus Service,Recreation Facility,Pool(s),Management,Trash
Senior Community No
Tax ID 160403362104
Ownership Fee Simple
SqFt Source Estimated
Special Listing Condition Standard
Read Less
Want to know what your home might be worth? Contact us for a FREE valuation!

Our team is ready to help you sell your home for the highest possible price ASAP

Bought with Megan Meekin • Compass





