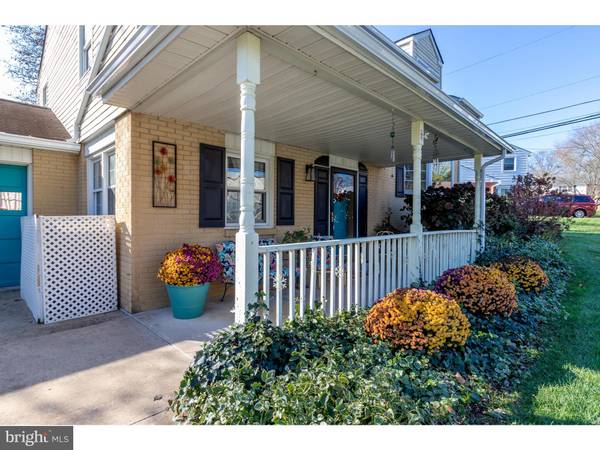$360,000
$369,900
2.7%For more information regarding the value of a property, please contact us for a free consultation.
2514 LINDELL RD Wilmington, DE 19808
4 Beds
3 Baths
2,075 SqFt
Key Details
Sold Price $360,000
Property Type Single Family Home
Sub Type Detached
Listing Status Sold
Purchase Type For Sale
Square Footage 2,075 sqft
Price per Sqft $173
Subdivision Grendon Farms
MLS Listing ID DENC2034326
Sold Date 02/28/23
Style Split Level
Bedrooms 4
Full Baths 2
Half Baths 1
HOA Y/N N
Abv Grd Liv Area 2,075
Originating Board BRIGHT
Year Built 1960
Annual Tax Amount $1,181
Tax Year 2022
Lot Size 8,712 Sqft
Acres 0.2
Lot Dimensions 75.00 x 110.00
Property Description
Looking for that ideal home to call your own,? Look no further than this beautifully appointed 4 BDR, 2.5 bath split level located in the conveniently located community of Grendon Farms. This home has been lovingly maintained by the present owner who takes extreme pride in the condition. Home offers a large Family Room with wood burning fireplace and French doors opening to covered and open deck. Upgrades and improvements include remodeled kitchen with breakfast bar and pantry closet, updated powder room, zoned heating on each floor, newer roof, maintenance free brick and vinyl sided exterior, most windows replaced with insulated vinyl windows, new, extra wide gutters installed. Home offers hardwoods, wall to wall carpeting and tiled baths. Enjoy the tranquility of the oversized deck, rear yard and numerous plantings. There is a huge bay window with crank out windows in the formal living room. Heat is oil but a natural gas line powers the dryer so conversion from oil to gas is possible. Don't hesitate-this one won't last long!
Location
State DE
County New Castle
Area Elsmere/Newport/Pike Creek (30903)
Zoning NC6.5
Rooms
Other Rooms Living Room, Dining Room, Primary Bedroom, Bedroom 2, Bedroom 3, Bedroom 4, Kitchen, Family Room
Basement Partial
Interior
Interior Features Attic, Attic/House Fan, Carpet, Ceiling Fan(s), Floor Plan - Traditional, Stall Shower, Window Treatments
Hot Water Electric
Heating Hot Water
Cooling Ductless/Mini-Split
Flooring Carpet, Ceramic Tile, Hardwood, Tile/Brick, Vinyl
Fireplaces Number 1
Fireplaces Type Wood
Equipment Dishwasher, Disposal, Dryer - Gas, Microwave, Oven/Range - Electric, Refrigerator, Washer
Fireplace Y
Window Features Bay/Bow,Double Hung,Insulated
Appliance Dishwasher, Disposal, Dryer - Gas, Microwave, Oven/Range - Electric, Refrigerator, Washer
Heat Source Oil
Laundry Basement
Exterior
Exterior Feature Deck(s)
Garage Garage - Front Entry, Garage Door Opener
Garage Spaces 1.0
Waterfront N
Water Access N
Roof Type Architectural Shingle
Accessibility None
Porch Deck(s)
Attached Garage 1
Total Parking Spaces 1
Garage Y
Building
Story 2.5
Foundation Block
Sewer Public Septic
Water Public
Architectural Style Split Level
Level or Stories 2.5
Additional Building Above Grade, Below Grade
Structure Type Dry Wall
New Construction N
Schools
Elementary Schools Heritage
Middle Schools Skyline
High Schools Dickinson
School District Red Clay Consolidated
Others
Senior Community No
Tax ID 08-043.40-363
Ownership Fee Simple
SqFt Source Assessor
Acceptable Financing Cash, Conventional, FHA, VA
Listing Terms Cash, Conventional, FHA, VA
Financing Cash,Conventional,FHA,VA
Special Listing Condition Standard
Read Less
Want to know what your home might be worth? Contact us for a FREE valuation!

Our team is ready to help you sell your home for the highest possible price ASAP

Bought with Glendora E Sealey • Compass





