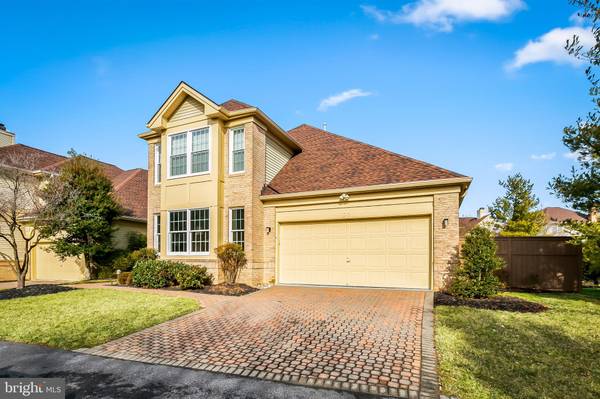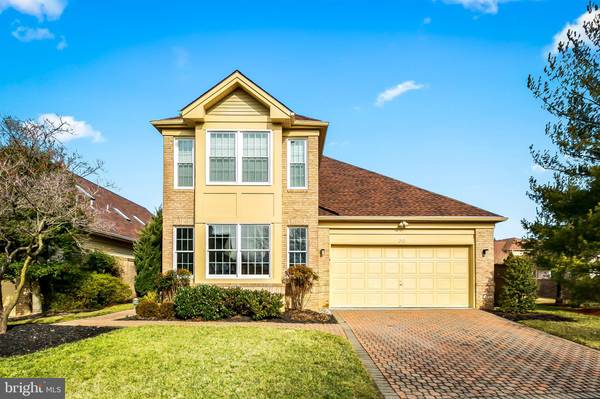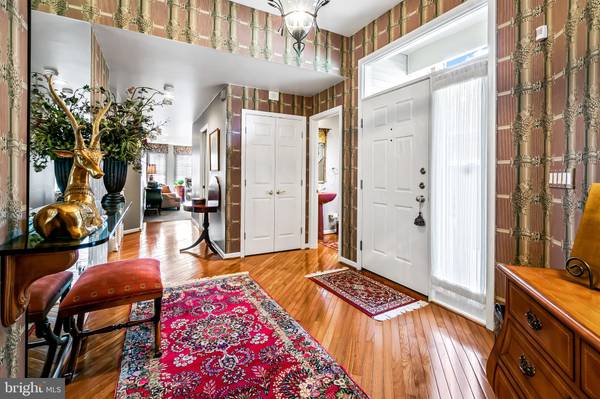$570,000
$540,000
5.6%For more information regarding the value of a property, please contact us for a free consultation.
30 STONE GATE CT Pikesville, MD 21208
3 Beds
3 Baths
3,851 SqFt
Key Details
Sold Price $570,000
Property Type Single Family Home
Sub Type Detached
Listing Status Sold
Purchase Type For Sale
Square Footage 3,851 sqft
Price per Sqft $148
Subdivision Cobblestone
MLS Listing ID MDBC2060030
Sold Date 03/30/23
Style Contemporary
Bedrooms 3
Full Baths 2
Half Baths 1
HOA Fees $220/mo
HOA Y/N Y
Abv Grd Liv Area 2,651
Originating Board BRIGHT
Year Built 1996
Annual Tax Amount $5,857
Tax Year 2022
Lot Size 8,561 Sqft
Acres 0.2
Property Description
This absolutely impeccable home was designed as a Ranch and customized with an additional upper level for the original owners. Elegant entry with hardwood floors that continue through the Kitchen, Living room and Dining room. These beautiful rooms boost neutral décor, dramatic tray ceilings with recessed lighting and fireplace for ambiance. The "west wing" of the home has a Primary suite with walk-in closet, updated luxury bath with 2 sinks, jetted tub and glass enclosed stall shower. The "east wing" of the house has a wonderful, bright and sunny family/den and an at-home office with custom built-ins. The upper level has 2 bedrooms, 1 full bath with skylight and a finished attic with cedar closets. Other amenities include,...2 car garage, huge lower level, power generator, built-in speaker system, central vac, 2 two separate decks with awnings on a wonderful landscaped fenced lot. This beautiful home is situated in a very quiet and private location at the end of a cul-de-sac close to the charming walking path of the development.
Location
State MD
County Baltimore
Zoning R
Rooms
Other Rooms Living Room, Dining Room, Primary Bedroom, Bedroom 2, Bedroom 3, Kitchen, Den, Office
Basement Shelving, Unfinished
Main Level Bedrooms 1
Interior
Interior Features Carpet, Combination Dining/Living, Floor Plan - Open, Kitchen - Eat-In, Kitchen - Table Space, Pantry, Soaking Tub, Walk-in Closet(s), Window Treatments, Cedar Closet(s), Ceiling Fan(s), Attic, Central Vacuum, Kitchen - Island, Primary Bath(s), Sound System, Tub Shower, Built-Ins, Entry Level Bedroom, Recessed Lighting, Skylight(s), Stall Shower, Wood Floors
Hot Water Natural Gas
Heating Forced Air
Cooling Central A/C, Ceiling Fan(s)
Flooring Carpet, Wood
Fireplaces Number 1
Equipment Built-In Microwave, Dishwasher, Disposal, Dryer, Exhaust Fan, Icemaker, Oven - Wall, Refrigerator, Washer
Fireplace Y
Window Features Bay/Bow,Screens,Skylights,Sliding,Transom
Appliance Built-In Microwave, Dishwasher, Disposal, Dryer, Exhaust Fan, Icemaker, Oven - Wall, Refrigerator, Washer
Heat Source Natural Gas
Laundry Main Floor
Exterior
Garage Garage Door Opener
Garage Spaces 4.0
Amenities Available None
Waterfront N
Water Access N
Accessibility Grab Bars Mod, Level Entry - Main
Attached Garage 2
Total Parking Spaces 4
Garage Y
Building
Story 3
Foundation Other
Sewer Public Sewer
Water Public
Architectural Style Contemporary
Level or Stories 3
Additional Building Above Grade, Below Grade
New Construction N
Schools
School District Baltimore County Public Schools
Others
HOA Fee Include All Ground Fee,Common Area Maintenance,Lawn Maintenance
Senior Community No
Tax ID 04032200002785
Ownership Fee Simple
SqFt Source Assessor
Acceptable Financing Cash, Conventional
Listing Terms Cash, Conventional
Financing Cash,Conventional
Special Listing Condition Standard
Read Less
Want to know what your home might be worth? Contact us for a FREE valuation!

Our team is ready to help you sell your home for the highest possible price ASAP

Bought with Bruce M Small • Keller Williams Preferred Properties





