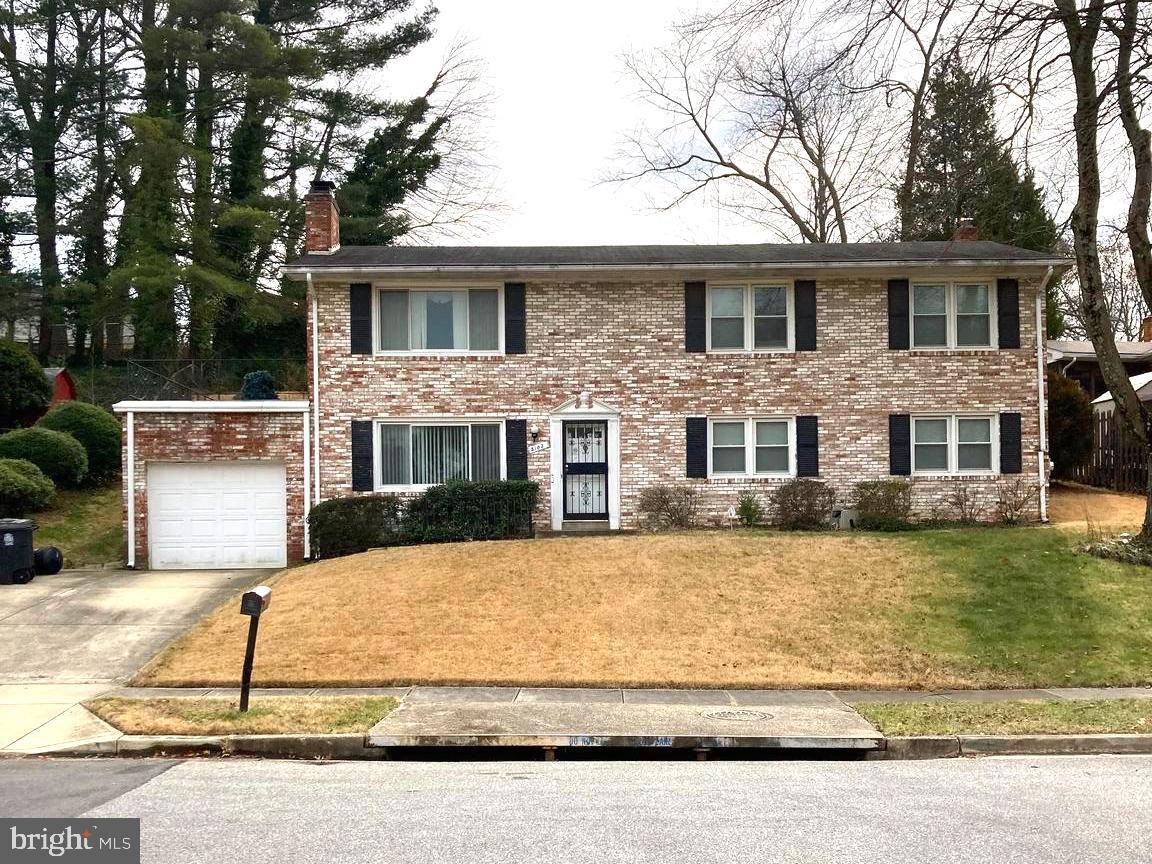$327,000
$300,000
9.0%For more information regarding the value of a property, please contact us for a free consultation.
5103 ACORN DR Temple Hills, MD 20748
3 Beds
3 Baths
1,296 SqFt
Key Details
Sold Price $327,000
Property Type Single Family Home
Sub Type Detached
Listing Status Sold
Purchase Type For Sale
Square Footage 1,296 sqft
Price per Sqft $252
Subdivision Camp Springs Forest
MLS Listing ID MDPG2065154
Sold Date 03/23/23
Style Split Level
Bedrooms 3
Full Baths 3
HOA Y/N N
Abv Grd Liv Area 1,296
Originating Board BRIGHT
Year Built 1971
Annual Tax Amount $4,788
Tax Year 2022
Lot Size 10,685 Sqft
Acres 0.25
Property Description
ALL OFFERS DUE BY WEDNESDAY 2/22/203 AT 12:00. PLEASE SUBMIT YOUR HIGHEST AND BEST BY THEN!!! HURRY PRICED TO SELL! Motivated seller! *Home is being SOLD AS IS!! Adorable two level-home in Camp Springs Forest IS DEFINITELY A DIAMOND IN THE ROUGH!! Home is in very good condition. Just waiting for you to personalize and make it your own. Needs some updating, but has Great bones! You will instantly feel welcomed when you walk in. Beautiful hardwood floors throughout the main level. Lower level has a separate entrance, large entertaining area, a second room and a full bathroom; perfect for enjoying family time or hosting guests. Don't miss your chance to make this gem your home!
Location
State MD
County Prince Georges
Zoning RSF95
Rooms
Basement Daylight, Full, Connecting Stairway, Heated, Improved, Side Entrance
Main Level Bedrooms 3
Interior
Hot Water Natural Gas
Cooling Central A/C
Flooring Carpet, Hardwood, Ceramic Tile
Fireplaces Number 1
Furnishings No
Fireplace Y
Heat Source Natural Gas
Laundry Basement
Exterior
Garage Garage - Front Entry, Garage Door Opener
Garage Spaces 1.0
Waterfront N
Water Access N
Roof Type Asphalt
Accessibility None
Attached Garage 1
Total Parking Spaces 1
Garage Y
Building
Story 2
Foundation Block
Sewer Public Sewer
Water Public
Architectural Style Split Level
Level or Stories 2
Additional Building Above Grade, Below Grade
Structure Type Paneled Walls,Dry Wall
New Construction N
Schools
School District Prince George'S County Public Schools
Others
Pets Allowed Y
Senior Community No
Tax ID 17060501387
Ownership Fee Simple
SqFt Source Assessor
Acceptable Financing Cash, Conventional, FHA, FHA 203(k), Private, VA
Listing Terms Cash, Conventional, FHA, FHA 203(k), Private, VA
Financing Cash,Conventional,FHA,FHA 203(k),Private,VA
Special Listing Condition Standard
Pets Description No Pet Restrictions
Read Less
Want to know what your home might be worth? Contact us for a FREE valuation!

Our team is ready to help you sell your home for the highest possible price ASAP

Bought with Marisol D. Ramos • Fairfax Realty Premier





