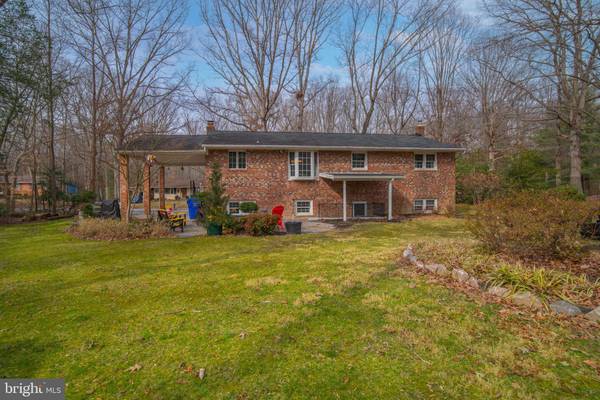$401,000
$405,000
1.0%For more information regarding the value of a property, please contact us for a free consultation.
13075 HICKORY AVE Waldorf, MD 20601
4 Beds
3 Baths
2,592 SqFt
Key Details
Sold Price $401,000
Property Type Single Family Home
Sub Type Detached
Listing Status Sold
Purchase Type For Sale
Square Footage 2,592 sqft
Price per Sqft $154
Subdivision Beantown Park
MLS Listing ID MDCH2019308
Sold Date 03/20/23
Style Split Foyer
Bedrooms 4
Full Baths 3
HOA Y/N N
Abv Grd Liv Area 1,296
Originating Board BRIGHT
Year Built 1970
Annual Tax Amount $3,626
Tax Year 2022
Lot Size 0.653 Acres
Acres 0.65
Property Description
BUYERS GOT COLD FEET! Inspections and Appraisal completed! Let's make this your new home! This beautiful well-maintained home is located in the beautiful neighborhood of Beantown Park and is the perfect place to call home! It offers over 2500 sq. feet of living space, with four spacious bedrooms and lots of natural sunlight. The updated kitchen has granite countertops, plenty of storage, and counter space, while the bathrooms have been updated and beautifully designed with ceramic tile. Step outside to a large flat backyard - great for entertaining guests or just relaxing on a sunny day. Other features include a spacious carport, a quiet and cozy neighborhood, and nice landscaping. Book your showing today!
Location
State MD
County Charles
Zoning RC
Rooms
Main Level Bedrooms 3
Interior
Hot Water Electric
Heating Forced Air
Cooling Central A/C
Fireplaces Number 1
Heat Source Oil
Exterior
Garage Spaces 1.0
Waterfront N
Water Access N
Accessibility None
Parking Type Attached Carport
Total Parking Spaces 1
Garage N
Building
Story 2
Foundation Slab
Sewer Private Septic Tank
Water Public
Architectural Style Split Foyer
Level or Stories 2
Additional Building Above Grade, Below Grade
New Construction N
Schools
School District Charles County Public Schools
Others
Senior Community No
Tax ID 0908014841
Ownership Fee Simple
SqFt Source Assessor
Special Listing Condition Standard
Read Less
Want to know what your home might be worth? Contact us for a FREE valuation!

Our team is ready to help you sell your home for the highest possible price ASAP

Bought with Paniz Asgari • Compass





