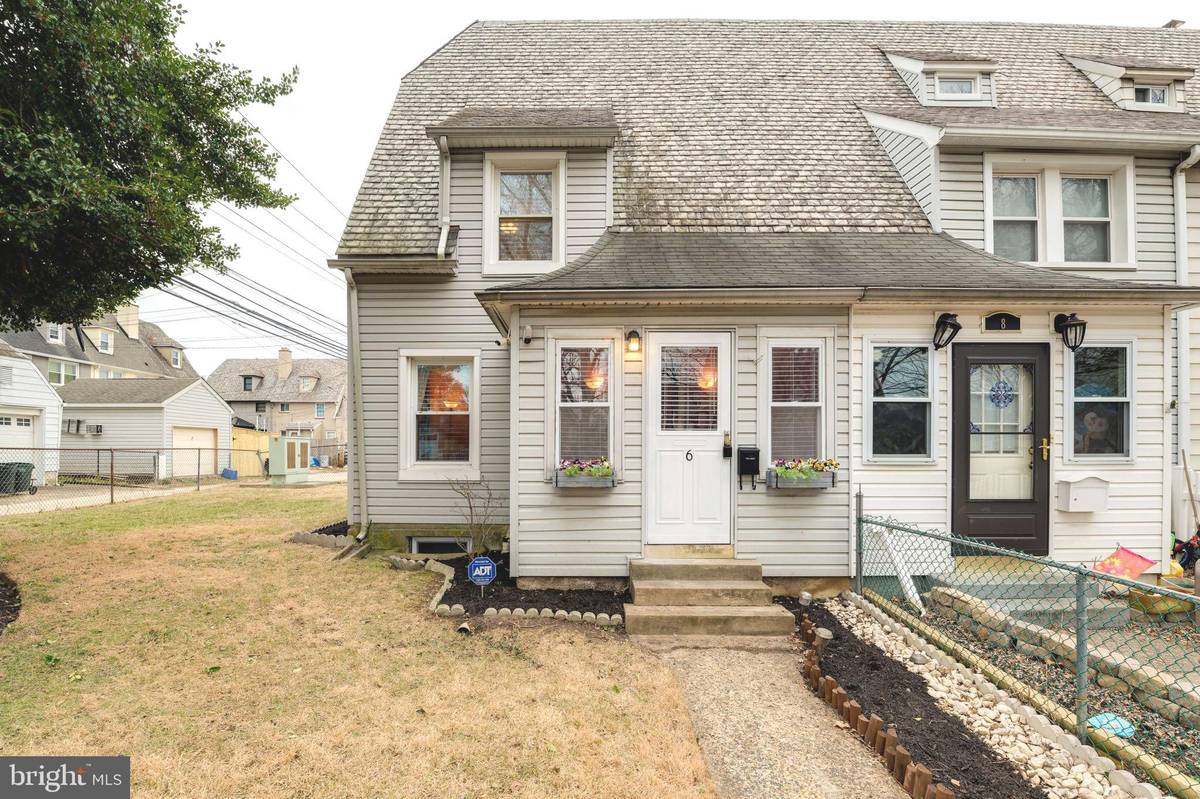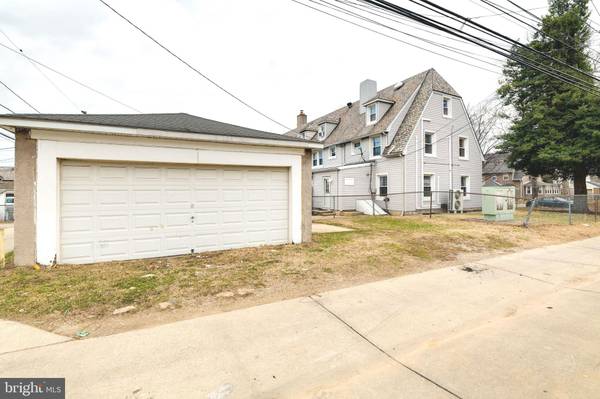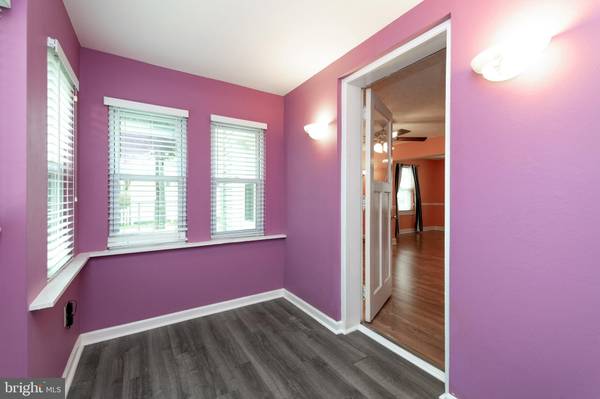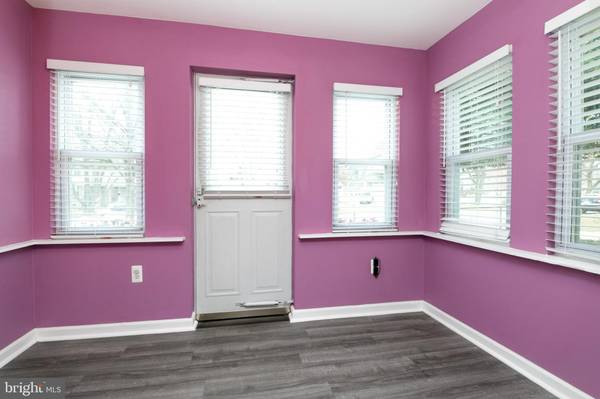$205,000
$205,000
For more information regarding the value of a property, please contact us for a free consultation.
6 ADMIRAL BLVD Dundalk, MD 21222
3 Beds
1 Bath
994 SqFt
Key Details
Sold Price $205,000
Property Type Townhouse
Sub Type End of Row/Townhouse
Listing Status Sold
Purchase Type For Sale
Square Footage 994 sqft
Price per Sqft $206
Subdivision Dundalk
MLS Listing ID MDBC2059074
Sold Date 03/17/23
Style Colonial
Bedrooms 3
Full Baths 1
HOA Y/N N
Abv Grd Liv Area 994
Originating Board BRIGHT
Year Built 1920
Annual Tax Amount $2,270
Tax Year 2022
Lot Size 3,720 Sqft
Acres 0.09
Property Description
Located in the charming and quiet Dundalk Historic District, this unique 4-story, END-UNIT home with a two-car garage has so much to offer. This home features a fully modernized kitchen with stunning quartz countertops, new ceiling-height cabinets, beautiful glass tile backsplash, stainless steel appliances including a 5-burner gas stove and deep farmhouse kitchen sink with walkout access to the backyard. The main level also showcases a fully-enclosed front porch, spacious living and dining area, updated light fixtures, newer double pane windows throughout and updated blinds. The 2nd floor includes two nice-sized bedrooms with spacious closets and ceiling fans. The full bath has built-in shelves, recessed lighting over the shower and a heat lamp. Upper level provides a private, master bedroom featuring two closets, vaulted ceilings, bonus additional storage and natural light. A ductless heating and cooling system has been installed. The lower level is waterproofed and ready to be converted into a finished space of your taste. Currently featuring ample storage space, upgraded washer and dryer, another refrigerator, utility sink for extra convenience, shelving and even includes a commode which you can convert into a bathroom of your choice in the future. The outside of this home has an exclusive full 2-car garage equipped with a workbench and there are two additional parking spaces which is a rare find for this area. The covered patio in the backyard, as well as, spacious front and side fully fenced-in yard is perfect for entertainment and play. This vibrant home on a quiet, tree trimmed road is a short drive to all that downtown Baltimore has to offer - dining, shopping, entertainment, state parks, schools, beaches, zoo, museums! You don’t want to miss this one! Great investment. Schedule your showing today.
Location
State MD
County Baltimore
Zoning RESIDENTIAL
Rooms
Basement Unfinished, Water Proofing System, Space For Rooms, Outside Entrance, Connecting Stairway
Interior
Interior Features Attic, Built-Ins, Carpet, Ceiling Fan(s), Combination Dining/Living, Recessed Lighting, Upgraded Countertops, Walk-in Closet(s)
Hot Water Natural Gas
Cooling Ductless/Mini-Split
Equipment Built-In Microwave, Dishwasher, Dryer, Washer, Exhaust Fan, Extra Refrigerator/Freezer, Microwave, Oven/Range - Gas, Range Hood, Refrigerator, Stainless Steel Appliances, Disposal
Window Features Double Pane,Screens
Appliance Built-In Microwave, Dishwasher, Dryer, Washer, Exhaust Fan, Extra Refrigerator/Freezer, Microwave, Oven/Range - Gas, Range Hood, Refrigerator, Stainless Steel Appliances, Disposal
Heat Source Electric
Exterior
Exterior Feature Patio(s)
Garage Garage - Front Entry, Covered Parking, Additional Storage Area
Garage Spaces 4.0
Fence Fully
Waterfront N
Water Access N
Roof Type Shingle,Slate
Accessibility None
Porch Patio(s)
Total Parking Spaces 4
Garage Y
Building
Lot Description Front Yard, SideYard(s), Landscaping
Story 4
Foundation Permanent
Sewer Public Sewer
Water Public
Architectural Style Colonial
Level or Stories 4
Additional Building Above Grade, Below Grade
New Construction N
Schools
School District Baltimore County Public Schools
Others
Senior Community No
Tax ID 04121210001141
Ownership Fee Simple
SqFt Source Assessor
Acceptable Financing Conventional, Cash, VA, FHA
Listing Terms Conventional, Cash, VA, FHA
Financing Conventional,Cash,VA,FHA
Special Listing Condition Standard
Read Less
Want to know what your home might be worth? Contact us for a FREE valuation!

Our team is ready to help you sell your home for the highest possible price ASAP

Bought with Nicholas A Hollick • Compass





