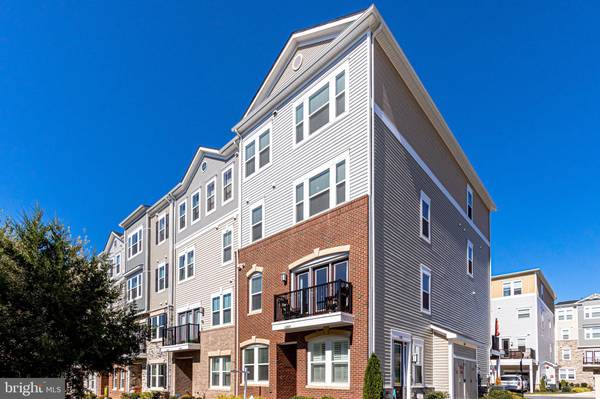$530,000
$535,000
0.9%For more information regarding the value of a property, please contact us for a free consultation.
42005 NORA MILL TER Aldie, VA 20105
3 Beds
3 Baths
2,000 SqFt
Key Details
Sold Price $530,000
Property Type Condo
Sub Type Condo/Co-op
Listing Status Sold
Purchase Type For Sale
Square Footage 2,000 sqft
Price per Sqft $265
Subdivision Stone Ridge
MLS Listing ID VALO2043190
Sold Date 03/15/23
Style Colonial
Bedrooms 3
Full Baths 2
Half Baths 1
Condo Fees $300/mo
HOA Y/N Y
Abv Grd Liv Area 2,000
Originating Board BRIGHT
Year Built 2020
Annual Tax Amount $4,014
Tax Year 2022
Property Description
Welcome Home! You will LOVE this nearly NEW Van Metre home located in the desirable Stone Ridge community! Built in 2020, it offers four levels of living space, which means no upstairs neighbors! Beautiful hardwood floors grace the entry level and the main living area on the 2nd level.
Entertain guests easily from the kitchen to the family room to the balcony! The stunning kitchen has upgraded cabinets, a sparkling white backsplash, stainless steel appliances, a huge island has quartz counters with bar seating and thoughtful pendant lighting. There is even a walk-in pantry plus room for a table in the nook near the stairs.
Head up to the 3rd level and find the expansive primary suite which includes a large walk-in closet, a beautiful ensuite with oversized shower, soaking tub, and dual vanities. The laundry room is conveniently located on this level and has been upgraded with cabinets for extra storage.
The 4th level is where you will find two large secondary bedrooms plus a hall bath. The mechanical closet is also on this upper level.
Everything in the home is new since it was built in 2020, and neutral colors grace the entire home. It has been gently lived in and lovingly maintained by the original owner so it is move-in ready.
The attached one car garage has an attractive epoxy floor that is easy to keep clean! From the garage, you pass through the mud room with a coat closet to enter the living room, which has another coat closet - so much storage space! There is also plenty of guest parking in the neighborhood, so invite everyone over to gather at this inviting home. The community amenities include a pool, trails, tot lots, and a workout facility. And the Stone Ridge Village Center is a short walk away for all of your shopping and dining needs. Call for a showing before this one gets away!
Location
State VA
County Loudoun
Zoning R16
Rooms
Other Rooms Living Room, Primary Bedroom, Bedroom 2, Bedroom 3, Kitchen, Family Room, Laundry, Primary Bathroom, Half Bath
Basement Fully Finished
Interior
Interior Features Carpet, Ceiling Fan(s), Walk-in Closet(s), Wood Floors
Hot Water Electric
Heating Central
Cooling Ceiling Fan(s), Central A/C
Flooring Engineered Wood
Equipment Built-In Microwave, Dryer, Dishwasher, Washer, Disposal, Refrigerator, Stove
Furnishings No
Fireplace N
Window Features Energy Efficient
Appliance Built-In Microwave, Dryer, Dishwasher, Washer, Disposal, Refrigerator, Stove
Heat Source Natural Gas
Laundry Upper Floor
Exterior
Exterior Feature Balcony
Garage Garage - Rear Entry
Garage Spaces 2.0
Amenities Available Pool - Outdoor, Club House, Tot Lots/Playground, Basketball Courts, Soccer Field, Common Grounds, Fitness Center, Jog/Walk Path, Library, Tennis Courts
Waterfront N
Water Access N
View Trees/Woods
Roof Type Architectural Shingle
Accessibility None
Porch Balcony
Attached Garage 1
Total Parking Spaces 2
Garage Y
Building
Story 4
Foundation Slab
Sewer Public Sewer
Water Public
Architectural Style Colonial
Level or Stories 4
Additional Building Above Grade, Below Grade
Structure Type 9'+ Ceilings
New Construction N
Schools
Elementary Schools Arcola
Middle Schools Mercer
High Schools John Champe
School District Loudoun County Public Schools
Others
Pets Allowed Y
HOA Fee Include Lawn Maintenance,Pool(s),Snow Removal,Management,Trash,Common Area Maintenance,Water
Senior Community No
Tax ID 204269454011
Ownership Condominium
Acceptable Financing Assumption, Cash, Conventional, FHA, USDA, VA, VHDA
Horse Property N
Listing Terms Assumption, Cash, Conventional, FHA, USDA, VA, VHDA
Financing Assumption,Cash,Conventional,FHA,USDA,VA,VHDA
Special Listing Condition Standard
Pets Description No Pet Restrictions
Read Less
Want to know what your home might be worth? Contact us for a FREE valuation!

Our team is ready to help you sell your home for the highest possible price ASAP

Bought with Chad Oconner Hunt • Compass





