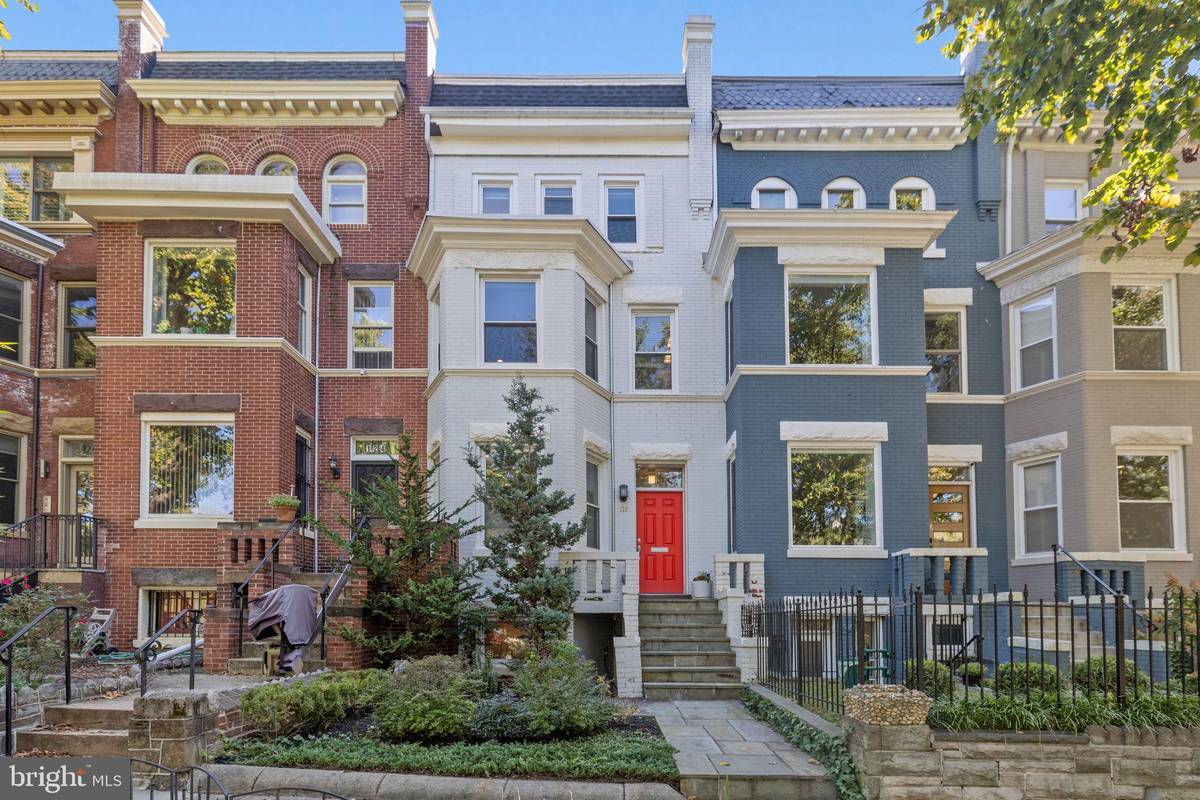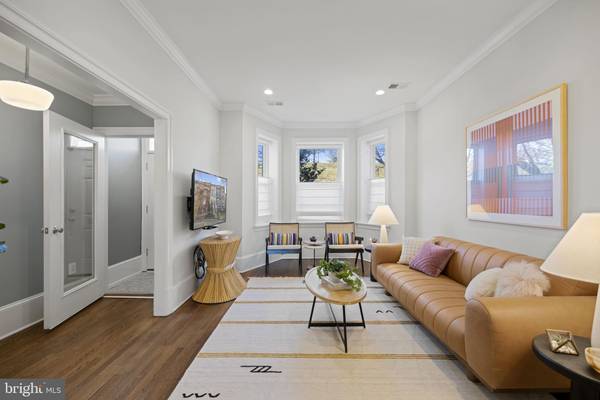$1,589,000
$1,589,000
For more information regarding the value of a property, please contact us for a free consultation.
126 BRYANT ST NW Washington, DC 20001
5 Beds
5 Baths
2,833 SqFt
Key Details
Sold Price $1,589,000
Property Type Townhouse
Sub Type Interior Row/Townhouse
Listing Status Sold
Purchase Type For Sale
Square Footage 2,833 sqft
Price per Sqft $560
Subdivision Bloomingdale
MLS Listing ID DCDC2081066
Sold Date 03/09/23
Style Federal
Bedrooms 5
Full Baths 3
Half Baths 2
HOA Y/N N
Abv Grd Liv Area 2,158
Originating Board BRIGHT
Year Built 1909
Annual Tax Amount $10,107
Tax Year 2022
Lot Size 2,032 Sqft
Acres 0.05
Property Description
First open house Sunday Feb 5th from 1-4 PM! Exceptionally captivating and deceptive row house with rooftop deck and owned solar panels! Located in the lovely Bloomingdale neighborhood, this 5BR/3.5+BA residence emanates an upscale vibe with a beautifully refreshed exterior, gorgeous landscaping, extensive hardscaping and an inviting red front door. Originally built in 1909 and gut renovated in 2013, the property seamlessly blends classic touches with modern needs. Drenched in natural light, the immaculately maintained interior features an openly flowing traditional floor plan, a crisp color scheme, gorgeous hardwood flooring, crown mouldings, and a spacious living room. Catering to even the most discerning, the gourmet kitchen shines with stainless-steel appliances, Carrara marble countertops, white cabinetry, a gas range/oven, and an adjoining dining area. Offering an abundance of entertainment-potential, the outdoor spaces include a covered patio, an upper-level covered balcony, a beautiful fully enclosed backyard with a soothing water feature, verdant views, and a patio. Saving the best for last, the expansive rooftop deck, made from ipe wood, affords the ideal space for evening cocktails with friends. Bask in fabulous conversation, while admiring the glorious views of the U.S. Capitol and Washington Monument. Relax in the oversized primary bedroom, which delights with ample closet space and an attached en suite. Three additional bedrooms are situated on two levels, while the lower-level includes a bedroom, a full bathroom, and a secondary kitchen. Please note the stairs are still connected, but the current owners have a system in place disconnecting the basement from the main home if preferred. Other features: two-parking spaces with permeable brick pavers, a roll top garage, rainwater tanks and capillary watering system for the roof and the garden, stunning plantings of magnolias, bamboo, shrubs, vines over the car port. Just 0.3-miles from Howard University, blocks to Crispus Attucks Park, close to shopping, medical facilities, restaurants, Whole Foods, Shaw Metro, Bloomingdale Sunday Farmers Market, and Union Market, and more!
This home is two blocks from the McMillan development site, which will likely include retail like a grocery store, park space, and more. Walk to Crispus Attucks, LeDroit Park, charming neighborhood staples like Red Hen and Big Bear, the Bloomingdale Farmers Market and so much more. Close to Atlantic Plumbing, Whole Foods, Shaw Metro, and Union Market.
Location
State DC
County Washington
Zoning RF-1
Rooms
Basement Front Entrance, Fully Finished, Rear Entrance
Interior
Interior Features 2nd Kitchen, Additional Stairway, Bar, Crown Moldings, Dining Area, Floor Plan - Open, Floor Plan - Traditional, Kitchen - Gourmet, Primary Bedroom - Bay Front, Recessed Lighting, Skylight(s), Solar Tube(s), Walk-in Closet(s), Window Treatments, Wine Storage, Wood Floors
Hot Water Electric
Heating Forced Air
Cooling Central A/C
Flooring Hardwood
Equipment Water Heater - High-Efficiency, Washer, Refrigerator, Range Hood, Microwave, Dryer, Disposal, Dishwasher
Fireplace N
Appliance Water Heater - High-Efficiency, Washer, Refrigerator, Range Hood, Microwave, Dryer, Disposal, Dishwasher
Heat Source Natural Gas
Exterior
Exterior Feature Balconies- Multiple, Deck(s), Patio(s), Roof
Garage Spaces 2.0
Fence Privacy
Water Access N
View City, Courtyard, Garden/Lawn
Roof Type Tar/Gravel
Accessibility None
Porch Balconies- Multiple, Deck(s), Patio(s), Roof
Total Parking Spaces 2
Garage N
Building
Story 3
Foundation Slab
Sewer Public Sewer
Water Public
Architectural Style Federal
Level or Stories 3
Additional Building Above Grade, Below Grade
Structure Type Dry Wall
New Construction N
Schools
School District District Of Columbia Public Schools
Others
Pets Allowed Y
Senior Community No
Tax ID 3125//0109
Ownership Fee Simple
SqFt Source Assessor
Acceptable Financing FHA, Cash, Conventional
Horse Property N
Listing Terms FHA, Cash, Conventional
Financing FHA,Cash,Conventional
Special Listing Condition Standard
Pets Description No Pet Restrictions
Read Less
Want to know what your home might be worth? Contact us for a FREE valuation!

Our team is ready to help you sell your home for the highest possible price ASAP

Bought with Frank Andrew Parrish • Compass





