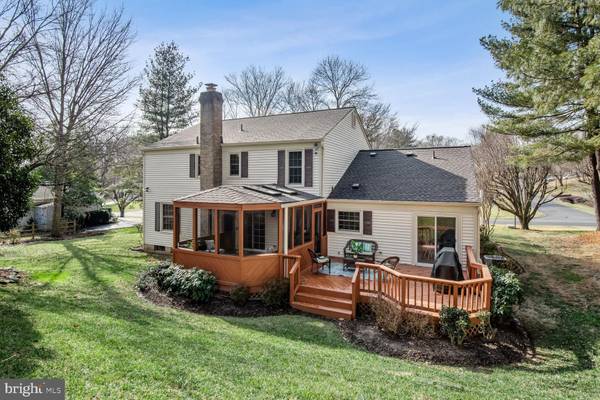$775,000
$775,000
For more information regarding the value of a property, please contact us for a free consultation.
12609 TRIPLE CROWN RD North Potomac, MD 20878
4 Beds
4 Baths
2,239 SqFt
Key Details
Sold Price $775,000
Property Type Single Family Home
Sub Type Detached
Listing Status Sold
Purchase Type For Sale
Square Footage 2,239 sqft
Price per Sqft $346
Subdivision Potomac Chase
MLS Listing ID MDMC2080688
Sold Date 03/08/23
Style Colonial
Bedrooms 4
Full Baths 3
Half Baths 1
HOA Y/N N
Abv Grd Liv Area 2,239
Originating Board BRIGHT
Year Built 1981
Annual Tax Amount $6,536
Tax Year 2022
Lot Size 0.349 Acres
Acres 0.35
Property Description
12609 Triple Crown Road is a beautifully updated, move-in ready, turn key home. 4 Bedrooms, PLUS an additional bonus room in lower level, 3 Full Baths and 1 Half bath throughout 3 finished levels. Over 3,200 square feet of finished living space, this spectacular Colonial has a spacious, sun-filled floor plan, attached 2-Car Garage, and driveway parking for four cars. Perfectly situated close to schools, shopping, dining, recreation options and more. There is a beautiful Sunroom off the family room, spacious side yard for entertaining, gleaming wood floors throughout the main level, new carpet on the first and lower level, NEW ROOF, NEW Stainless Steel appliances, recessed lighting, updated bathrooms, updated front door, windows, gutter guards, and much more!**WASHER AND DRYER CAN BE MOVED TO THE LOWER LEVEL
Location
State MD
County Montgomery
Zoning R200
Rooms
Basement Daylight, Partial, Fully Finished, Improved, Shelving
Interior
Interior Features Built-Ins, Carpet, Attic, Combination Kitchen/Living, Floor Plan - Traditional, Formal/Separate Dining Room, Kitchen - Eat-In, Recessed Lighting, Store/Office, Wood Floors
Hot Water Electric
Heating Forced Air
Cooling Ceiling Fan(s), Central A/C, Attic Fan
Fireplaces Number 1
Equipment Stainless Steel Appliances
Appliance Stainless Steel Appliances
Heat Source Electric
Exterior
Garage Garage - Front Entry
Garage Spaces 2.0
Waterfront N
Water Access N
Accessibility None
Parking Type Attached Garage
Attached Garage 2
Total Parking Spaces 2
Garage Y
Building
Story 3
Foundation Concrete Perimeter
Sewer Public Sewer
Water Public
Architectural Style Colonial
Level or Stories 3
Additional Building Above Grade, Below Grade
New Construction N
Schools
School District Montgomery County Public Schools
Others
Pets Allowed Y
Senior Community No
Tax ID 160601784657
Ownership Fee Simple
SqFt Source Assessor
Acceptable Financing Cash, Conventional, FHA, VA
Listing Terms Cash, Conventional, FHA, VA
Financing Cash,Conventional,FHA,VA
Special Listing Condition Standard
Pets Description No Pet Restrictions
Read Less
Want to know what your home might be worth? Contact us for a FREE valuation!

Our team is ready to help you sell your home for the highest possible price ASAP

Bought with Aaron Jeweler • Compass





