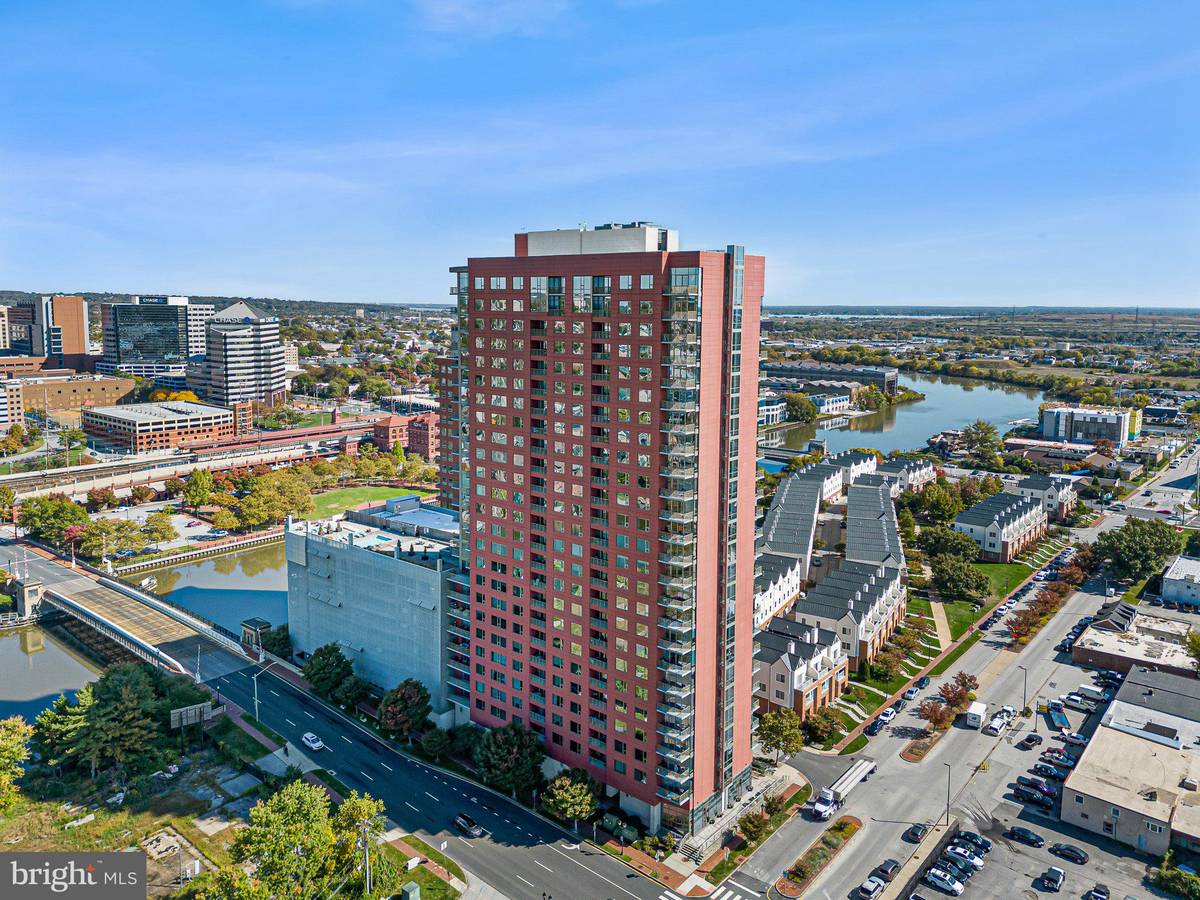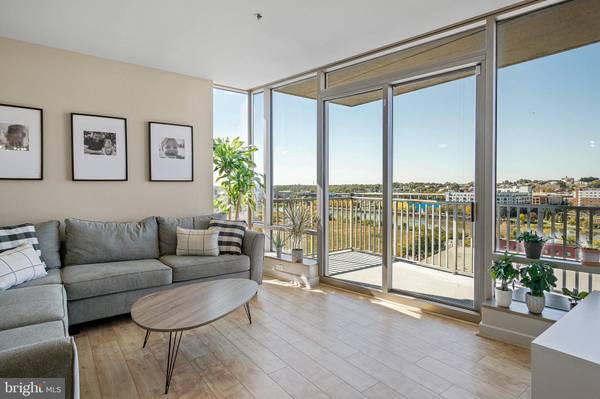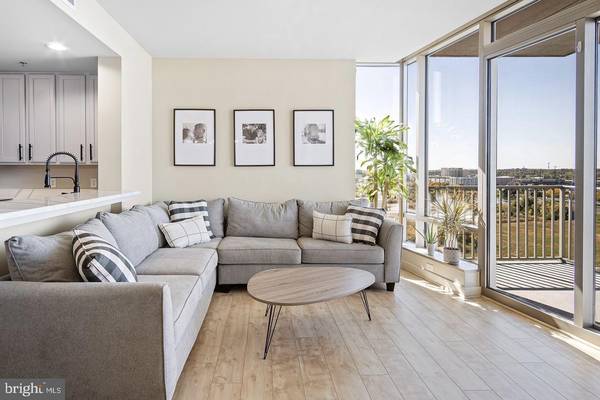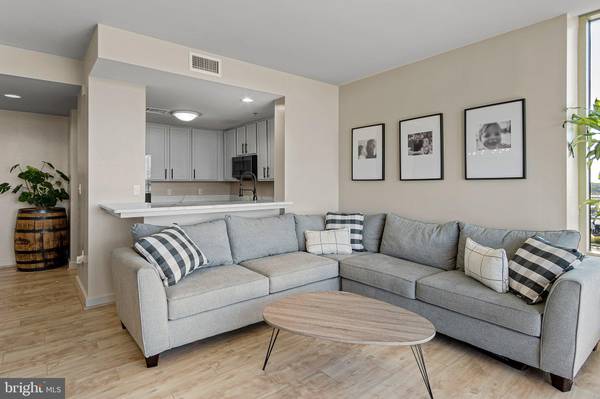$326,000
$344,900
5.5%For more information regarding the value of a property, please contact us for a free consultation.
105 CHRISTINA LANDING DR #1006 Wilmington, DE 19801
2 Beds
2 Baths
1,125 SqFt
Key Details
Sold Price $326,000
Property Type Condo
Sub Type Condo/Co-op
Listing Status Sold
Purchase Type For Sale
Square Footage 1,125 sqft
Price per Sqft $289
Subdivision River Tower Christ L
MLS Listing ID DENC2032826
Sold Date 03/02/23
Style Contemporary
Bedrooms 2
Full Baths 2
Condo Fees $698/mo
HOA Y/N N
Abv Grd Liv Area 1,125
Originating Board BRIGHT
Year Built 2007
Tax Year 2022
Lot Dimensions 0.00 x 0.00
Property Description
Enjoy picturesque views of the Christina River from this 10 th floor condominium located on the Wilmington Riverfront.
Featuring two bedrooms and two bathrooms over 1,100-square-feet, this condo is conveniently nestled
near the Delaware Children’s Museum, the Wilmington Blue Rocks Stadium and all sorts of restaurants
and shopping options in Delaware’s largest city.
Featured amenities are the fitness center, BBQ deck with gas grills, 24 hour concierge and security, salt water pool and hot tub, rooftop deck and 1 assigned garage parking space.
Features of this condominium include freshly painted cabinets and new quartz countertops in the
kitchen, as well as a new refrigerator and a new microwave. The kitchen, living room, hallway and bedrooms all feature new LVP flooring. Both bedrooms offer custom closet organization systems to maximize storage possibilities.
Don’t wait another day to take a look at this beautiful condo on the Wilmington Riverfront!
Location
State DE
County New Castle
Area Wilmington (30906)
Zoning RES
Direction East
Rooms
Other Rooms Living Room, Dining Room, Bedroom 2, Kitchen, Den, Bedroom 1, Laundry, Full Bath
Main Level Bedrooms 2
Interior
Interior Features Combination Dining/Living, Combination Kitchen/Dining, Elevator, Floor Plan - Open, Primary Bath(s), Stall Shower, Upgraded Countertops
Hot Water Electric
Heating Heat Pump(s)
Cooling Central A/C
Flooring Ceramic Tile, Vinyl
Equipment Built-In Microwave, Dishwasher, Dryer - Front Loading, Oven/Range - Electric, Refrigerator, Washer - Front Loading
Fireplace N
Appliance Built-In Microwave, Dishwasher, Dryer - Front Loading, Oven/Range - Electric, Refrigerator, Washer - Front Loading
Heat Source Electric
Laundry Dryer In Unit, Washer In Unit
Exterior
Exterior Feature Balcony
Garage Oversized, Covered Parking, Garage - Front Entry, Inside Access
Garage Spaces 1.0
Parking On Site 1
Amenities Available Concierge, Extra Storage, Fitness Center, Jog/Walk Path, Meeting Room, Pool - Outdoor, Reserved/Assigned Parking, Security, Elevator, Party Room
Waterfront N
Water Access N
View City, River, Panoramic
Roof Type Flat
Accessibility Elevator, Level Entry - Main
Porch Balcony
Attached Garage 1
Total Parking Spaces 1
Garage Y
Building
Story 1
Unit Features Hi-Rise 9+ Floors
Sewer Public Sewer
Water Public
Architectural Style Contemporary
Level or Stories 1
Additional Building Above Grade, Below Grade
Structure Type Dry Wall
New Construction N
Schools
Elementary Schools Bancroft
Middle Schools Bayard
High Schools Newark
School District Christina
Others
Pets Allowed Y
HOA Fee Include All Ground Fee,Common Area Maintenance,Ext Bldg Maint,Health Club,Pool(s),Sewer,Snow Removal,Trash,Water,Custodial Services Maintenance,Insurance,Lawn Maintenance,Management
Senior Community No
Tax ID 2605010068C1308
Ownership Condominium
Security Features 24 hour security,Desk in Lobby,Doorman,Exterior Cameras,Security System,Surveillance Sys
Acceptable Financing Cash, Conventional, FHA
Listing Terms Cash, Conventional, FHA
Financing Cash,Conventional,FHA
Special Listing Condition Standard
Pets Description Size/Weight Restriction
Read Less
Want to know what your home might be worth? Contact us for a FREE valuation!

Our team is ready to help you sell your home for the highest possible price ASAP

Bought with James D. Pettit • RE/MAX Elite





