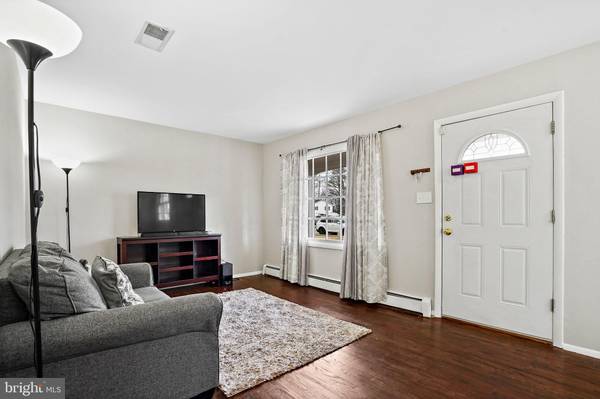$365,000
$359,000
1.7%For more information regarding the value of a property, please contact us for a free consultation.
3541 FORESTDALE AVE Woodbridge, VA 22193
3 Beds
2 Baths
1,304 SqFt
Key Details
Sold Price $365,000
Property Type Single Family Home
Sub Type Detached
Listing Status Sold
Purchase Type For Sale
Square Footage 1,304 sqft
Price per Sqft $279
Subdivision Dale City
MLS Listing ID VAPW2043368
Sold Date 02/28/23
Style Ranch/Rambler
Bedrooms 3
Full Baths 1
Half Baths 1
HOA Y/N N
Abv Grd Liv Area 726
Originating Board BRIGHT
Year Built 1968
Annual Tax Amount $3,469
Tax Year 2022
Lot Size 10,481 Sqft
Acres 0.24
Property Description
PRICED like a townhouse but so much more! Truly great value that won't last long. This beautiful rambler, with updated kitchen cabinets, stainless steel refrigerator with icemaker, new paint, new carpet, hardwood and tile floors, boiler replaced 2012, very tastefully updated baths with tile floors and modern updated vanities. Family room with tile floor, with rear exit to screened porch and backyard. Backs to trees. No HOA. Home Warranty provided by Owner. Quick settlement possible. Owner has chosen Home of Choice. Friendly Cat in home. Please don't let out.
Location
State VA
County Prince William
Zoning RPC
Rooms
Other Rooms Living Room, Dining Room, Primary Bedroom, Bedroom 2, Bedroom 3, Kitchen, Family Room, Laundry, Utility Room, Screened Porch
Basement Full, Connecting Stairway, Improved, Outside Entrance, Rear Entrance, Walkout Level
Main Level Bedrooms 3
Interior
Interior Features Combination Kitchen/Dining, Kitchen - Table Space, Kitchen - Eat-In, Entry Level Bedroom, Window Treatments, Wood Floors, Floor Plan - Traditional
Hot Water Natural Gas
Heating Hot Water
Cooling Central A/C
Flooring Ceramic Tile, Hardwood, Carpet
Equipment Dishwasher, Disposal, Dryer, Exhaust Fan, Icemaker, Microwave, Oven/Range - Gas, Refrigerator, Stove, Washer
Fireplace N
Appliance Dishwasher, Disposal, Dryer, Exhaust Fan, Icemaker, Microwave, Oven/Range - Gas, Refrigerator, Stove, Washer
Heat Source Natural Gas
Laundry Lower Floor
Exterior
Exterior Feature Porch(es)
Fence Rear
Utilities Available Electric Available, Natural Gas Available, Water Available
Waterfront N
Water Access N
View Trees/Woods
Roof Type Shingle
Accessibility None
Porch Porch(es)
Road Frontage State
Garage N
Building
Lot Description Backs to Trees, Landscaping
Story 2
Foundation Block
Sewer Public Sewer
Water Public
Architectural Style Ranch/Rambler
Level or Stories 2
Additional Building Above Grade, Below Grade
Structure Type Dry Wall
New Construction N
Schools
Elementary Schools Bel Air
Middle Schools George M. Hampton
High Schools Gar-Field
School District Prince William County Public Schools
Others
Senior Community No
Tax ID 8291-09-7820
Ownership Fee Simple
SqFt Source Assessor
Security Features Smoke Detector
Acceptable Financing Cash, Conventional, FHA, VHDA, VA
Listing Terms Cash, Conventional, FHA, VHDA, VA
Financing Cash,Conventional,FHA,VHDA,VA
Special Listing Condition Standard
Read Less
Want to know what your home might be worth? Contact us for a FREE valuation!

Our team is ready to help you sell your home for the highest possible price ASAP

Bought with Suzanne Welch • Compass





