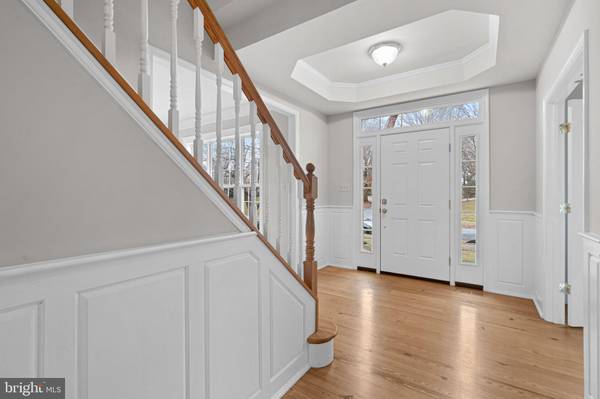$775,000
$750,000
3.3%For more information regarding the value of a property, please contact us for a free consultation.
13804 ROCKINGHAM RD Germantown, MD 20874
5 Beds
4 Baths
4,220 SqFt
Key Details
Sold Price $775,000
Property Type Single Family Home
Sub Type Detached
Listing Status Sold
Purchase Type For Sale
Square Footage 4,220 sqft
Price per Sqft $183
Subdivision Kingsview Village
MLS Listing ID MDMC2079074
Sold Date 02/23/23
Style Colonial
Bedrooms 5
Full Baths 3
Half Baths 1
HOA Fees $68/mo
HOA Y/N Y
Abv Grd Liv Area 2,816
Originating Board BRIGHT
Year Built 1999
Annual Tax Amount $5,918
Tax Year 2022
Lot Size 7,203 Sqft
Acres 0.17
Property Description
Incredible Mid Atlantic built home in the highly sought after community of Kingsview Village. This home has been freshly painted, new w/w carpeting, a gorgeous gourmet kitchen with stainless steel appliances, large Great Room with built-in entertainment center, cozy fireplace and door leading to a large and relaxing Trex deck. The basement is finished with a level walk-out entrance to a private patio and rear yard. You will love the large basement recreation room, 5th bedroom, and bonus room which has been set up as a home wood shop. One of the coolest features is the high quality Historic Heart Pine reclaimed floors from Mountain Lumber. These floors come from a former tobacco company in Jersey City, New Jersey and date back to the late 1800's. The gorgeous Pine floors grace the majority of the main level, upper level stair case and upper level hallway. Welcome and Enjoy!
Location
State MD
County Montgomery
Zoning R200
Rooms
Basement Walkout Level, Fully Finished
Interior
Interior Features Carpet, Wood Floors, Window Treatments, Walk-in Closet(s), Kitchen - Table Space, Kitchen - Gourmet, Formal/Separate Dining Room, Floor Plan - Traditional, Floor Plan - Open, Family Room Off Kitchen
Hot Water Natural Gas
Heating Forced Air
Cooling Central A/C
Flooring Ceramic Tile, Carpet, Hardwood
Fireplaces Number 1
Fireplaces Type Wood
Equipment Built-In Microwave, Dishwasher, Disposal, Dryer, Water Heater, Washer, Stove, Refrigerator, Oven/Range - Gas, Microwave
Fireplace Y
Window Features Double Pane
Appliance Built-In Microwave, Dishwasher, Disposal, Dryer, Water Heater, Washer, Stove, Refrigerator, Oven/Range - Gas, Microwave
Heat Source Natural Gas
Laundry Main Floor
Exterior
Exterior Feature Deck(s), Patio(s)
Parking Features Garage - Front Entry
Garage Spaces 2.0
Amenities Available Common Grounds, Pool - Outdoor, Tot Lots/Playground
Water Access N
Roof Type Composite
Accessibility Doors - Swing In
Porch Deck(s), Patio(s)
Attached Garage 2
Total Parking Spaces 2
Garage Y
Building
Lot Description Landscaping
Story 3
Foundation Concrete Perimeter
Sewer Public Sewer
Water Public
Architectural Style Colonial
Level or Stories 3
Additional Building Above Grade, Below Grade
Structure Type Dry Wall
New Construction N
Schools
Elementary Schools Great Seneca Creek
Middle Schools Kingsview
High Schools Northwest
School District Montgomery County Public Schools
Others
Pets Allowed Y
HOA Fee Include Common Area Maintenance,Pool(s)
Senior Community No
Tax ID 160603215971
Ownership Fee Simple
SqFt Source Assessor
Acceptable Financing Cash, Conventional, FHA, VA
Horse Property N
Listing Terms Cash, Conventional, FHA, VA
Financing Cash,Conventional,FHA,VA
Special Listing Condition Standard
Pets Allowed No Pet Restrictions
Read Less
Want to know what your home might be worth? Contact us for a FREE valuation!

Our team is ready to help you sell your home for the highest possible price ASAP

Bought with Courtney K Odum-Duncan • RE/MAX Realty Group




