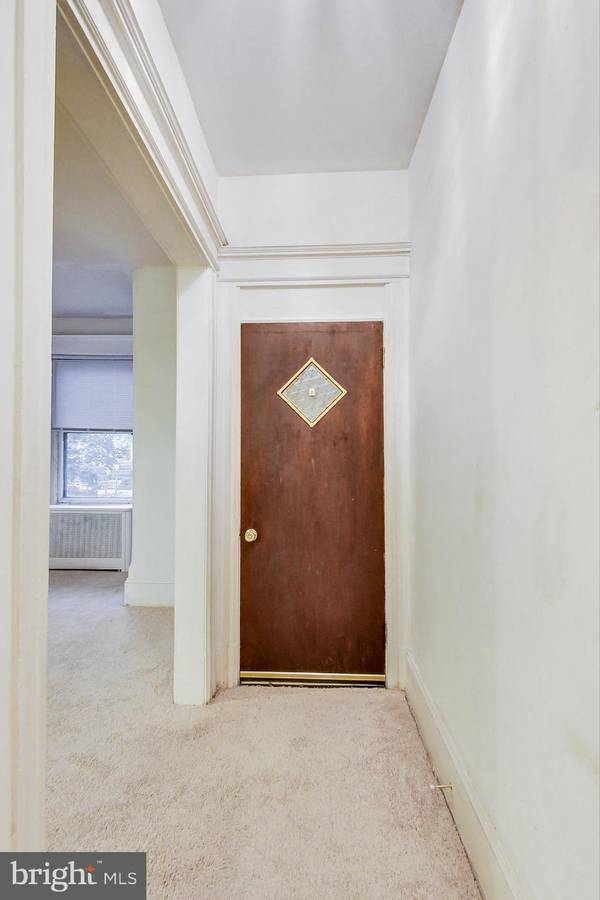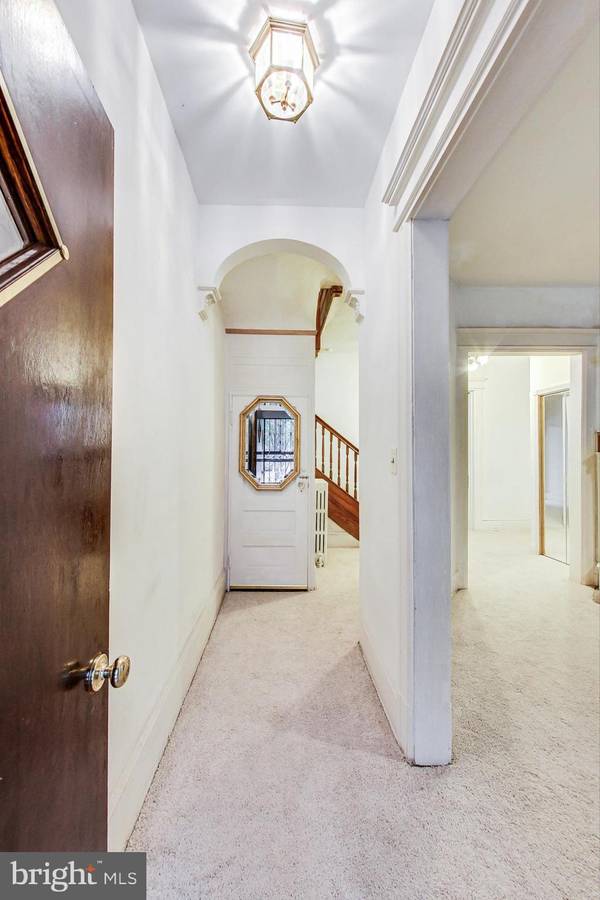$815,000
$825,000
1.2%For more information regarding the value of a property, please contact us for a free consultation.
144 U ST NW Washington, DC 20001
3 Beds
2 Baths
1,552 SqFt
Key Details
Sold Price $815,000
Property Type Townhouse
Sub Type Interior Row/Townhouse
Listing Status Sold
Purchase Type For Sale
Square Footage 1,552 sqft
Price per Sqft $525
Subdivision Bloomingdale
MLS Listing ID DCDC2076948
Sold Date 02/03/23
Style Victorian
Bedrooms 3
Full Baths 2
HOA Y/N N
Abv Grd Liv Area 1,552
Originating Board BRIGHT
Year Built 1900
Annual Tax Amount $6,447
Tax Year 2022
Lot Size 1,419 Sqft
Acres 0.03
Property Description
Bloomingdale beauty, welcome home to 144 U St. NW. This three-level Victorian is move-in ready and offers tons of space, natural light and plenty of room. Enjoy sitting by the fireplace in the living room. The separate dining room is spacious allowing plenty of room to entertain family and friends. The kitchen has a gas stove, dishwasher and refrigerator. There's plenty of counter space and lots of cabinets too. Outside the kitchen door is a beautiful deck which provides another area to relax and unwind. The upper level offers three bedrooms with a primary bedroom large enough for a king size bed and it has ample closet space. The two other bedrooms are spacious as well, with a porch off the back bedroom. The basement is partially finished with a full bath, laundry room and utility closet. Additionally, the basement has a back entrance and exit leading to the backyard garden space and parking. Sold as-is, this house is a gem. Welcome home!
Location
State DC
County Washington
Zoning RES
Direction South
Rooms
Basement Connecting Stairway, Rear Entrance, Partial
Interior
Hot Water Natural Gas
Heating Forced Air
Cooling Window Unit(s), Ceiling Fan(s)
Flooring Carpet
Fireplaces Number 1
Equipment Built-In Microwave, Dishwasher, Disposal, Oven/Range - Gas, Refrigerator, Stove
Fireplace Y
Appliance Built-In Microwave, Dishwasher, Disposal, Oven/Range - Gas, Refrigerator, Stove
Heat Source Natural Gas
Exterior
Water Access N
Accessibility None
Garage N
Building
Story 3
Foundation Brick/Mortar
Sewer Public Sewer
Water Public
Architectural Style Victorian
Level or Stories 3
Additional Building Above Grade
Structure Type High
New Construction N
Schools
Elementary Schools Garrison
Middle Schools Mckinley
High Schools Dunbar Senior
School District District Of Columbia Public Schools
Others
Senior Community No
Tax ID 3114//0048
Ownership Fee Simple
SqFt Source Assessor
Special Listing Condition Standard
Read Less
Want to know what your home might be worth? Contact us for a FREE valuation!

Our team is ready to help you sell your home for the highest possible price ASAP

Bought with Kelly M S Balmer • Compass





