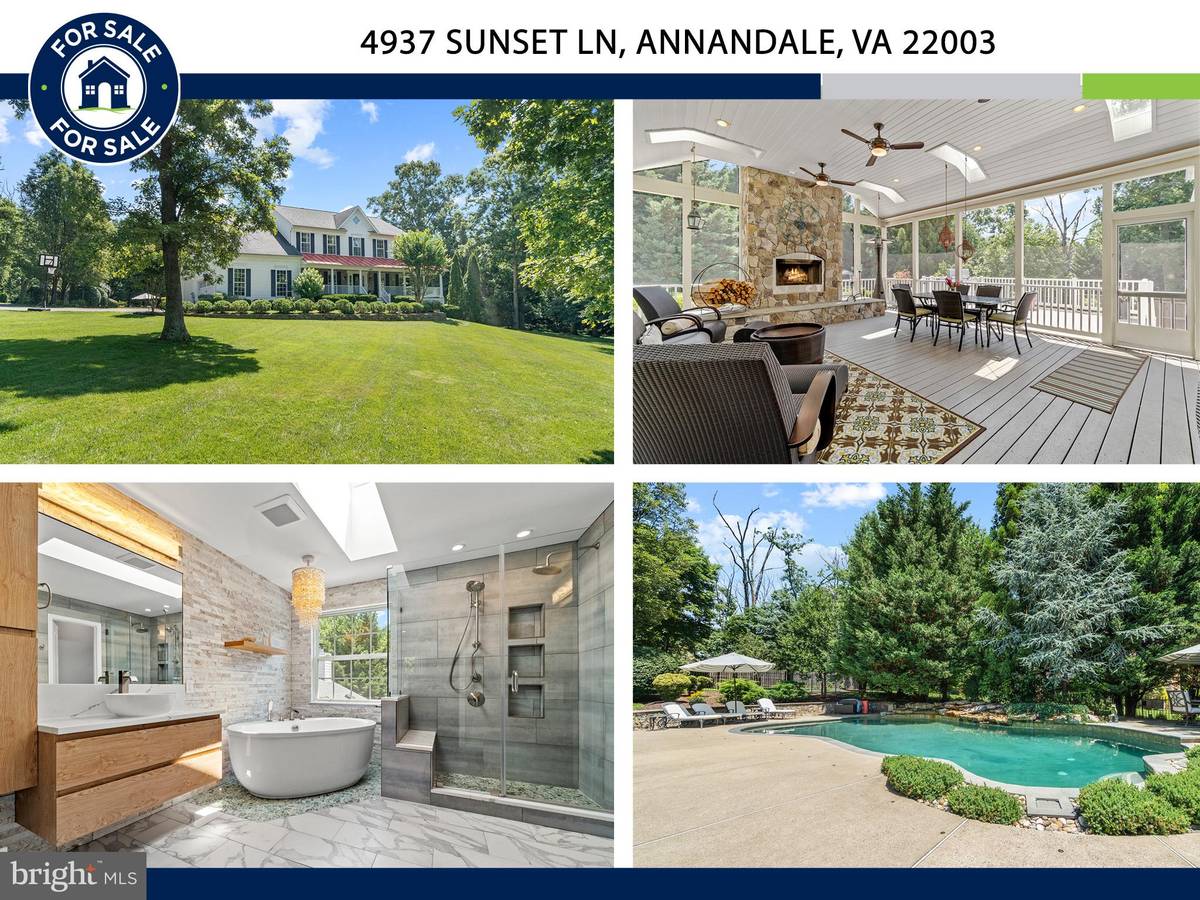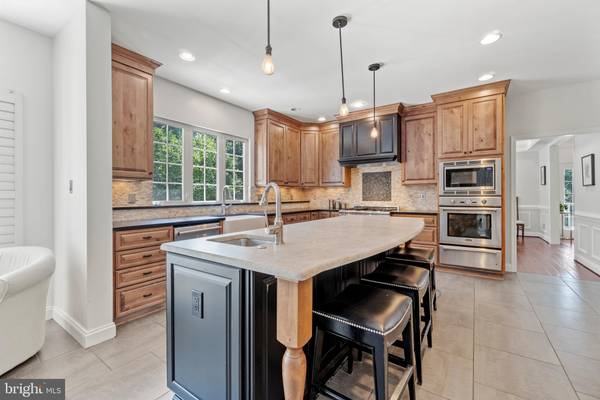$1,300,000
$1,300,000
For more information regarding the value of a property, please contact us for a free consultation.
4937 SUNSET LN Annandale, VA 22003
4 Beds
4 Baths
3,928 SqFt
Key Details
Sold Price $1,300,000
Property Type Single Family Home
Sub Type Detached
Listing Status Sold
Purchase Type For Sale
Square Footage 3,928 sqft
Price per Sqft $330
Subdivision Annandale
MLS Listing ID VAFX2081990
Sold Date 08/05/22
Style Colonial
Bedrooms 4
Full Baths 3
Half Baths 1
HOA Y/N N
Abv Grd Liv Area 3,048
Originating Board BRIGHT
Year Built 1998
Annual Tax Amount $11,576
Tax Year 2022
Lot Size 0.975 Acres
Acres 0.98
Property Description
NEW LISTING! Welcome to this beautifully updated dream home with nearly $100,000 in recent updates on almost one acre of private land with a spectacular pool! With high ceilings and luxury finishes, this is a true sanctuary of a property and is an ideal combination of price, condition, and location! The luxurious main level is complete with a study, formal living room, dining room, family room, mudroom, screened-in porch, and gourmet kitchen. Those who love cooking will be charmed by the chef-inspired kitchen featuring a Thermador range, dual-zone wine fridge, farmhouse sink, wall oven and microwave, and luxurious granite countertops with island seating! Just off the kitchen is a magazine-worthy family room featuring vaulted ceilings, a stone fireplace, and a large French door that opens to the stunning screened-in porch. This spacious outdoor oasis features space for dining and lounging and includes another wood-burning fireplace, a mounted tv, and overlooks the sparkling custom-designed and landscaped saltwater pool! Back inside, the recently renovated mudroom just off the two-car garage includes custom built-in shelving, a new washer and dryer, and lots of storage! Upstairs you will find new wide-plank hardwood floors, four bedrooms and two bathrooms! The owners suite is complete with a gas-burning fireplace and has a glamorous new custom-built closet and a completely remodeled bathroom. Inspired by light woods and earth tones, the newly remodeled primary bathroom exudes tranquil elegance and features a frameless glass shower, alabaster lights, a dimming chandelier, new stand-alone soaking tub with tasteful ambient up lighting, and double vanity! Each bedroom has tons of natural sunlight, new custom built-in closets (totaling $16K+), custom luxury curtains/shades, and plenty of room to play! Walk downstairs to an entertainers paradise! Fall in love with the glamorous custom built-in bar with chic pendant lights. The lower level makes for the perfect place to host family and friends while also having a wonderful bonus room and bathroom that can be used for an extra bedroom (although no legal window), workout room, home office, or hobby room. Your storage options are endless in this house with plenty of closet space and an unfinished room in the lower level. Step outside to enjoy a true outdoor paradise! You will love the pristine in-ground saltwater swimming pool with stone-tiered waterfalls, the hot tub, the outdoor cedar shower, the Trex sundeck with built-in gas grill, as well as the stunning mature landscaping, iron fence, and all the room to garden, run and play! There truly is nothing like this home on the market. The location is easily commutable with smooth access to both I-395 and I-495 connecting you to every large city in the metro area. Dont miss an opportunity to see this home today!
Location
State VA
County Fairfax
Zoning 120
Rooms
Other Rooms Living Room, Dining Room, Primary Bedroom, Bedroom 2, Bedroom 3, Bedroom 4, Kitchen, Family Room, Breakfast Room, Great Room, Office, Storage Room, Workshop, Bathroom 1, Primary Bathroom, Full Bath, Screened Porch
Basement Fully Finished, Heated, Outside Entrance, Rear Entrance, Space For Rooms, Interior Access, Walkout Stairs
Interior
Interior Features Floor Plan - Traditional, Formal/Separate Dining Room, Kitchen - Gourmet, Kitchen - Island, Breakfast Area, Kitchen - Eat-In, Kitchen - Table Space, Upgraded Countertops, Family Room Off Kitchen, Wine Storage, Store/Office, Wet/Dry Bar, Bar, Primary Bath(s), Recessed Lighting, Ceiling Fan(s), Crown Moldings, Chair Railings, Dining Area, Wood Floors, Carpet, Walk-in Closet(s), Window Treatments, WhirlPool/HotTub, Tub Shower, Stall Shower, Soaking Tub, Skylight(s), Sprinkler System
Hot Water 60+ Gallon Tank, Natural Gas
Heating Central, Forced Air, Zoned
Cooling Central A/C, Zoned, Programmable Thermostat, Ceiling Fan(s)
Flooring Hardwood, Ceramic Tile, Carpet
Fireplaces Number 3
Fireplaces Type Fireplace - Glass Doors, Mantel(s), Screen, Stone
Equipment Oven/Range - Gas, Built-In Microwave, Oven - Wall, Oven - Double, Oven - Self Cleaning, Range Hood, Refrigerator, Extra Refrigerator/Freezer, Icemaker, Dishwasher, Disposal, Stainless Steel Appliances, Washer, Dryer - Front Loading, Dryer - Electric, Water Heater
Fireplace Y
Window Features Bay/Bow,Double Pane
Appliance Oven/Range - Gas, Built-In Microwave, Oven - Wall, Oven - Double, Oven - Self Cleaning, Range Hood, Refrigerator, Extra Refrigerator/Freezer, Icemaker, Dishwasher, Disposal, Stainless Steel Appliances, Washer, Dryer - Front Loading, Dryer - Electric, Water Heater
Heat Source Natural Gas
Laundry Main Floor
Exterior
Exterior Feature Porch(es), Screened, Deck(s), Balcony, Patio(s), Terrace, Wrap Around, Roof
Parking Features Garage - Side Entry, Garage Door Opener, Inside Access
Garage Spaces 4.0
Fence Decorative, Rear
Utilities Available Natural Gas Available, Electric Available
Water Access N
View Garden/Lawn
Street Surface Paved
Accessibility None
Porch Porch(es), Screened, Deck(s), Balcony, Patio(s), Terrace, Wrap Around, Roof
Road Frontage Public, City/County
Attached Garage 2
Total Parking Spaces 4
Garage Y
Building
Lot Description Backs to Trees, Front Yard, Landscaping, Premium, Poolside
Story 3
Foundation Slab
Sewer Public Sewer
Water Public
Architectural Style Colonial
Level or Stories 3
Additional Building Above Grade, Below Grade
Structure Type Cathedral Ceilings,High
New Construction N
Schools
Elementary Schools Annandale Terrace
Middle Schools Poe
High Schools Annandale
School District Fairfax County Public Schools
Others
Senior Community No
Tax ID 0714 01 0008A
Ownership Fee Simple
SqFt Source Assessor
Security Features Electric Alarm
Special Listing Condition Standard
Read Less
Want to know what your home might be worth? Contact us for a FREE valuation!

Our team is ready to help you sell your home for the highest possible price ASAP

Bought with Miriam Segedi • Compass





