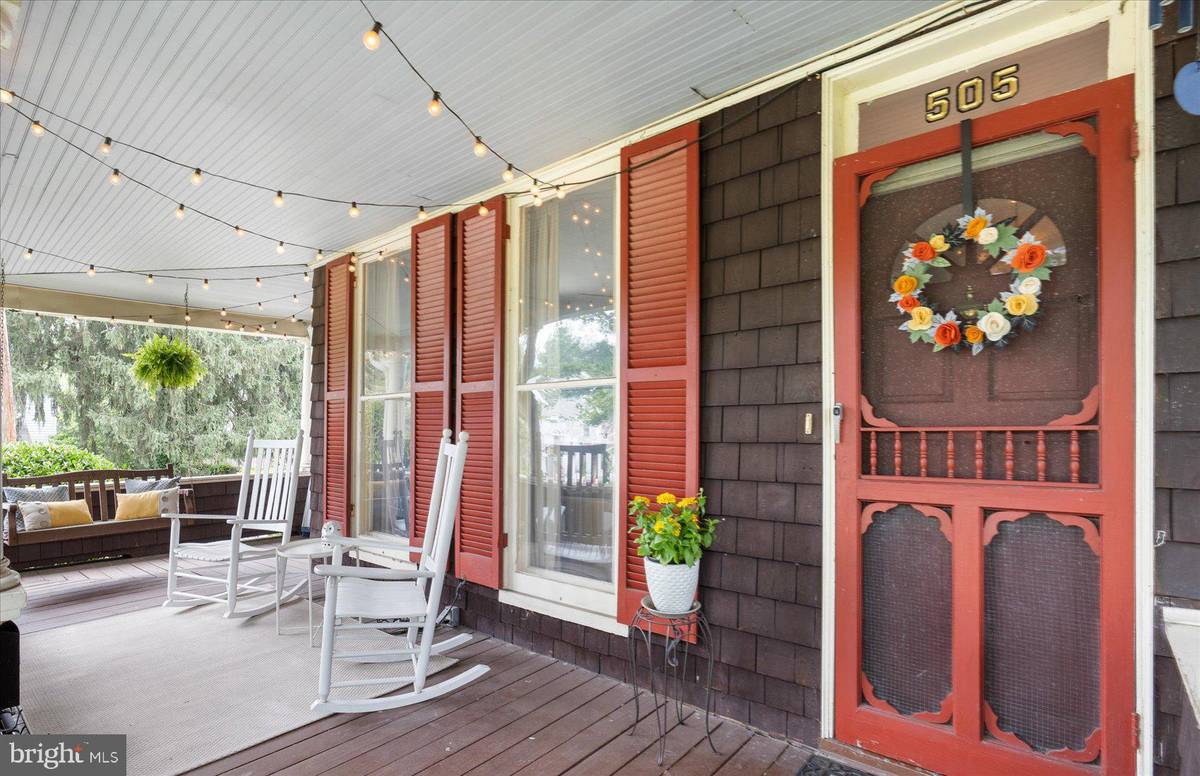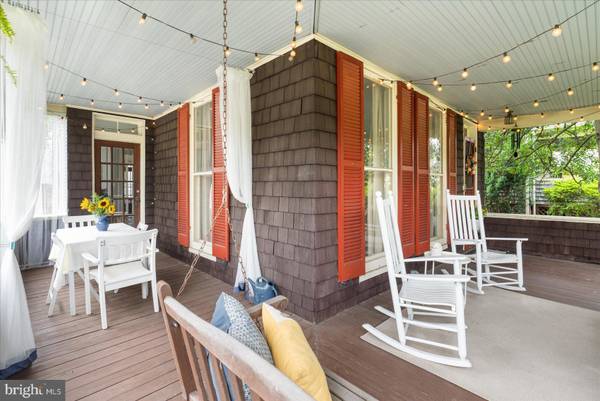$395,000
$374,900
5.4%For more information regarding the value of a property, please contact us for a free consultation.
505 CEDARCROFT RD Baltimore, MD 21212
4 Beds
3 Baths
2,020 SqFt
Key Details
Sold Price $395,000
Property Type Single Family Home
Sub Type Detached
Listing Status Sold
Purchase Type For Sale
Square Footage 2,020 sqft
Price per Sqft $195
Subdivision Lake Walker
MLS Listing ID MDBA2054712
Sold Date 08/31/22
Style Victorian
Bedrooms 4
Full Baths 2
Half Baths 1
HOA Y/N N
Abv Grd Liv Area 2,020
Originating Board BRIGHT
Year Built 1913
Annual Tax Amount $4,753
Tax Year 2016
Lot Size 4,996 Sqft
Acres 0.11
Property Description
Welcome to this gorgeously renovated 4 bedroom 2 full bath home in Lake Walker. Relax with your morning coffee on the picturesque front porch and enjoy the scenic outdoors. Entering this home, you will step into the gorgeous foyer with stunning hardwood flooring. Making your way into the the living room you will notice the beautiful natural light beaming throughout and flowing right into the dining room. Continuing throughout the main level is the mudroom, & stunning light filled kitchen offering stainless steel appliances, wood cabinetry, walk-in pantry & breakfast bar! Additionally, the upper level offers 2 spacious bedrooms with the with the primary bedroom offering a bonus room, bathroom with a soaking tub, stand-up shower with custom tiling and vanity sink. Walking up to the second upper level are 2 additional spacious bedrooms including an additional bonus room off one of the bedrooms! The back exterior offers gorgeous views of greenery, and access to the 1 car garage that has a rock climbing wall! Close to all major routes & restaurants and walking distance to Anneslie shopping center & the markets at Belvedere!
Location
State MD
County Baltimore City
Zoning 0R030
Rooms
Other Rooms Living Room, Dining Room, Primary Bedroom, Bedroom 2, Bedroom 3, Bedroom 4, Kitchen, Basement, Foyer, Breakfast Room, Other
Basement Outside Entrance, Full, Side Entrance
Interior
Interior Features Breakfast Area, Dining Area, Primary Bath(s), Upgraded Countertops, Crown Moldings, Wood Floors
Hot Water Natural Gas
Heating Radiator
Cooling Ceiling Fan(s), Window Unit(s)
Equipment Dishwasher, Dryer, Microwave, Oven/Range - Gas, Refrigerator, Washer, Water Heater
Fireplace N
Appliance Dishwasher, Dryer, Microwave, Oven/Range - Gas, Refrigerator, Washer, Water Heater
Heat Source Natural Gas
Laundry Dryer In Unit, Washer In Unit
Exterior
Garage Garage - Front Entry
Garage Spaces 1.0
Water Access N
Accessibility None
Total Parking Spaces 1
Garage Y
Building
Story 3
Foundation Other
Sewer Public Sewer
Water Public
Architectural Style Victorian
Level or Stories 3
Additional Building Above Grade, Below Grade
New Construction N
Schools
School District Baltimore City Public Schools
Others
Senior Community No
Tax ID 0327545127 001
Ownership Fee Simple
SqFt Source Assessor
Special Listing Condition Standard
Read Less
Want to know what your home might be worth? Contact us for a FREE valuation!

Our team is ready to help you sell your home for the highest possible price ASAP

Bought with Shanna Venice Moinizand • Compass





