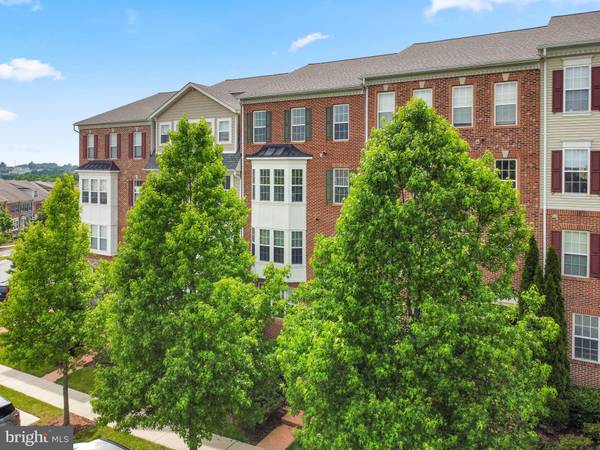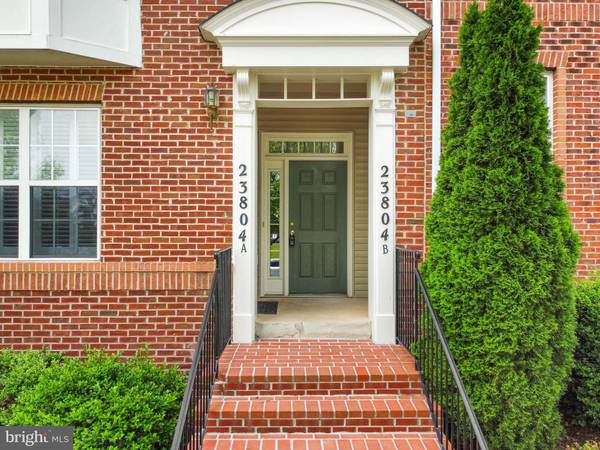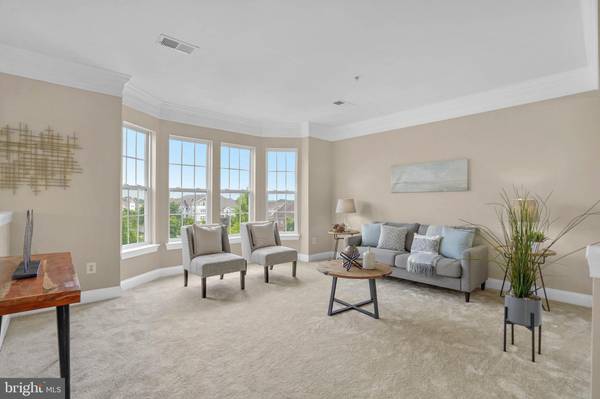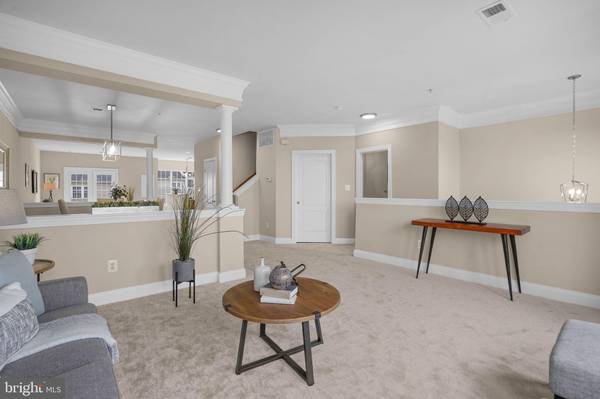$435,000
$435,000
For more information regarding the value of a property, please contact us for a free consultation.
23804-B CATAWBA HILL DR #26 Clarksburg, MD 20871
3 Beds
3 Baths
2,821 SqFt
Key Details
Sold Price $435,000
Property Type Condo
Sub Type Condo/Co-op
Listing Status Sold
Purchase Type For Sale
Square Footage 2,821 sqft
Price per Sqft $154
Subdivision Clarksburg Town Center
MLS Listing ID MDMC2062418
Sold Date 09/09/22
Style Contemporary
Bedrooms 3
Full Baths 2
Half Baths 1
Condo Fees $305/mo
HOA Fees $88/mo
HOA Y/N Y
Abv Grd Liv Area 2,821
Originating Board BRIGHT
Year Built 2005
Annual Tax Amount $3,581
Tax Year 2022
Property Description
Welcome home to this exquisitely updated, 3 bedroom, 2.5 bathroom, GARAGE condo townhome, with upgrades galore! At over 2,800 square feet on two levels, you will immediately been in awe of this bright and open floorplan. The home has been freshly painted and all new carpet installed! The large Living Room has a beautiful bay window, flooding the room with natural light. The formal Dining Room is perfect for entertaining. Both the Living Room and Dining Room feature elegant crown molding. The Gourmet Kitchen offers 42" upgraded cabinetry, granite counters, gas cooking, stainless steel double under mount sink, and pantry. In addition, there's space for a kitchen table!! Adjoining the Kitchen, is a gorgeous Family Room with an exit to a balcony! The Main Level offers a Powder Room as well as a large walk-in closet for your storage needs. The Upper Level will knock your socks off. The Owner's Suite is ENORMOUS with vaulted ceiling and large walk-in closet. The Owner's Super Bath has been beautifully updated and features double vanity, soaking tub, separate shower with glass enclosure and linen closet. Two additional LARGE Bedrooms with double closets. There's an updated Hall Bathroom with tub/shower combo with ceramic tile. A Laundry Room with washer and dryer and extra shelving are located on this level for your convenience. WAIT, the best part is the DEN/OFFICE located on this level. Working from home? This is perfect workspace! This home truly has it all! This brick front condo overlooks beautiful common space and the amazing Clubhouse and Pool! You can't find a better lot!! Enjoy all the amenities that Clarksburg Town Center has to offer! Don't miss this home!!
Location
State MD
County Montgomery
Zoning CRT-0.75. C-0.25 R 0.5 H6
Rooms
Other Rooms Office
Interior
Interior Features Carpet, Crown Moldings, Dining Area, Family Room Off Kitchen, Floor Plan - Open, Kitchen - Eat-In, Kitchen - Gourmet, Kitchen - Table Space, Pantry, Primary Bath(s), Soaking Tub, Stall Shower, Tub Shower, Upgraded Countertops, Walk-in Closet(s)
Hot Water Electric
Heating Forced Air
Cooling Central A/C
Flooring Carpet, Ceramic Tile
Equipment Built-In Microwave, Built-In Range, Dishwasher, Disposal, Dryer, Exhaust Fan, Icemaker, Oven/Range - Gas, Refrigerator, Washer
Appliance Built-In Microwave, Built-In Range, Dishwasher, Disposal, Dryer, Exhaust Fan, Icemaker, Oven/Range - Gas, Refrigerator, Washer
Heat Source Natural Gas
Exterior
Parking Features Garage - Rear Entry
Garage Spaces 1.0
Amenities Available Basketball Courts, Common Grounds, Pool - Outdoor, Tot Lots/Playground
Water Access N
Accessibility None
Attached Garage 1
Total Parking Spaces 1
Garage Y
Building
Story 2
Foundation Slab
Sewer Public Sewer
Water Public
Architectural Style Contemporary
Level or Stories 2
Additional Building Above Grade, Below Grade
Structure Type Vaulted Ceilings
New Construction N
Schools
School District Montgomery County Public Schools
Others
Pets Allowed Y
HOA Fee Include Pool(s),Common Area Maintenance
Senior Community No
Tax ID 160203516898
Ownership Condominium
Special Listing Condition Standard
Pets Allowed Cats OK, Dogs OK
Read Less
Want to know what your home might be worth? Contact us for a FREE valuation!

Our team is ready to help you sell your home for the highest possible price ASAP

Bought with Gemma Corley • Charis Realty Group




