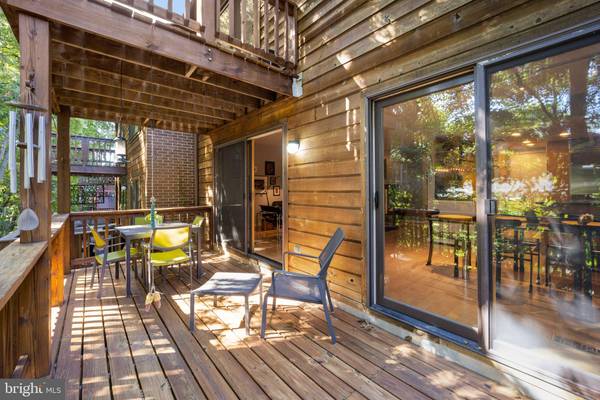$732,000
$729,900
0.3%For more information regarding the value of a property, please contact us for a free consultation.
2227 CEDAR COVE CT Reston, VA 20191
4 Beds
4 Baths
2,600 SqFt
Key Details
Sold Price $732,000
Property Type Townhouse
Sub Type Interior Row/Townhouse
Listing Status Sold
Purchase Type For Sale
Square Footage 2,600 sqft
Price per Sqft $281
Subdivision Cedar Cove
MLS Listing ID VAFX2096240
Sold Date 11/14/22
Style Contemporary
Bedrooms 4
Full Baths 3
Half Baths 1
HOA Fees $61/ann
HOA Y/N Y
Abv Grd Liv Area 2,058
Originating Board BRIGHT
Year Built 1986
Annual Tax Amount $7,133
Tax Year 2022
Lot Size 2,760 Sqft
Acres 0.06
Property Description
Welcome home to this beautiful, completely renovated 4-bedroom, 3.5 bath townhome in a sought after townhome cluster in South Reston—Cedar Cove.
Highlights of this approximately 2,600 square foot home on three finished levels include:
UPPER LEVEL—The huge master suite occupies the entire back of the home and includes a fireplace and a spectacular bathroom. The master bath has a spacious walk-in shower with bench and a floating cherry vanity (granite top) and linen closet set off with LED lighting underneath. The suite also has a separate cherry vanity with granite top. A sliding door provides access to a private balcony.
There are 2 other oversized bedrooms on the 3rd level. The master and bedroom 2 have vaulted ceilings. The hallway bathroom has been fully renovated and boast a professionally designed walk-in shower with custom vanity.
MAIN LEVEL—Gourmet kitchen with maple cabinets and custom built-in pantries; Cambria quartz countertops; and built-in, high-end appliances: Sub-Zero refrigerator, Miele ceramic cooktop, Dacor microwave, and Miele dishwasher. Spacious living area with a wood burning fireplace and alcove. Front office/Dining room offers a bright space with a picture window. Powder room has been fully renovated with custom vanity and oversized mirror. The deck has two sliding doors lead to a deck that spans the width of the home.
WALK-OUT LOWER LEVEL—Large living area with a gas log fireplace. A sliding door leads to the patio that backs to woods. Bedroom (Optional Office) – oversized room with a large picture window. Full bathroom with shower/tub combo.
EXTENSIVE UPGRADES—Full kitchen renovation; full master bath renovation; full hallway bath renovation, master bedroom suite sliding doors; lower patio sliding doors; entire house re-insulated; all new carpeting; new hardwood floors on main level; high efficiency gas furnace and water heater; high efficiency A/C system.
Cedar Cove provides access to Lake Audubon with opportunities for kayaking, paddling, boating, or just relaxing on the lakeside dock. This community is ideally situated within approximately a half mile of schools, South Lakes Shopping Center, and Lake Audubon Swimming Pool. Cedar Cove is also convenient to the Wiehle Metro and Dulles Toll Road.
This MUST-SEE home has been renovated from top to bottom!
Location
State VA
County Fairfax
Zoning 372
Rooms
Basement Daylight, Full, Walkout Level, Windows, Heated, Improved, Outside Entrance
Interior
Interior Features Breakfast Area, Built-Ins, Ceiling Fan(s), Combination Kitchen/Dining, Family Room Off Kitchen, Floor Plan - Open, Kitchen - Gourmet, Kitchen - Island, Kitchen - Table Space, Recessed Lighting, Skylight(s), Tub Shower, Upgraded Countertops, Water Treat System, Window Treatments, Wood Floors
Hot Water Natural Gas
Heating Energy Star Heating System
Cooling Central A/C
Flooring Hardwood, Partially Carpeted, Tile/Brick
Fireplaces Number 3
Equipment Built-In Microwave, Cooktop, Dishwasher, Disposal, Dryer, Extra Refrigerator/Freezer, Oven - Wall, Refrigerator, Stainless Steel Appliances, Washer
Appliance Built-In Microwave, Cooktop, Dishwasher, Disposal, Dryer, Extra Refrigerator/Freezer, Oven - Wall, Refrigerator, Stainless Steel Appliances, Washer
Heat Source Natural Gas
Exterior
Garage Garage - Front Entry, Garage Door Opener
Garage Spaces 1.0
Amenities Available Baseball Field, Basketball Courts, Bike Trail, Common Grounds, Community Center, Jog/Walk Path, Lake, Pier/Dock, Pool - Outdoor, Pool Mem Avail, Recreational Center, Swimming Pool, Tot Lots/Playground, Volleyball Courts, Water/Lake Privileges
Waterfront N
Water Access N
Roof Type Asphalt
Accessibility None
Parking Type Attached Garage, Driveway, On Street
Attached Garage 1
Total Parking Spaces 1
Garage Y
Building
Story 3
Foundation Slab
Sewer Public Sewer
Water Public
Architectural Style Contemporary
Level or Stories 3
Additional Building Above Grade, Below Grade
New Construction N
Schools
Elementary Schools Terraset
Middle Schools Hughes
High Schools South Lakes
School District Fairfax County Public Schools
Others
Senior Community No
Tax ID 0262 171C0020
Ownership Fee Simple
SqFt Source Assessor
Special Listing Condition Standard
Read Less
Want to know what your home might be worth? Contact us for a FREE valuation!

Our team is ready to help you sell your home for the highest possible price ASAP

Bought with JANET MILLION • Compass





